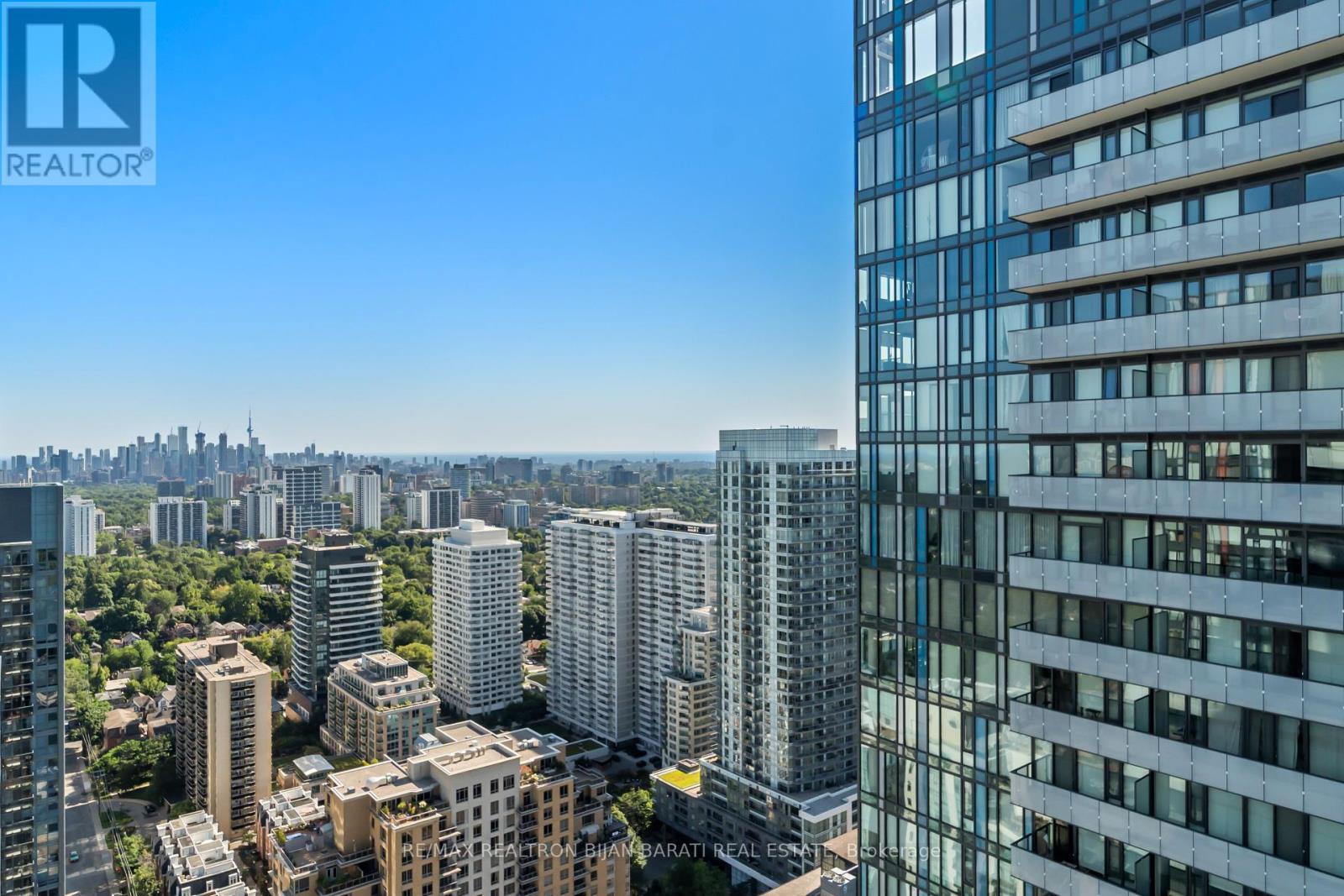Ph 02 - 185 Roehampton Avenue Toronto, Ontario M4P 0C6
$1,588,000Maintenance, Common Area Maintenance, Insurance, Parking
$1,271.88 Monthly
Maintenance, Common Area Maintenance, Insurance, Parking
$1,271.88 MonthlyWelcome to A Modern Stylish Penthouse Unit With 2 Breathtaking Bedrooms + Large Den In The Heart Of Midtown! This Beautifully Modern Designed Unit Features Grand 10 Feet Ceilings, Floor to Ceiling Windows, Unique and Functional Layout with Separate Bedrooms and Large Open Concept Kitchen, Dining and Living Area! Hardwood Floor Thru-Out, A Massive Wrap Around Panoramic Balcony With 2 Walk-Outs From Living Room, and Master Bedroom. Beautiful Panoramic View From Northeast to Southwest Includes CN Tower & Downtown Skyline View From Long West Facing Balcony! Gorgeous House-Style Kitchen Includes Quality Cabinetry, Wall Pantry, Breakfast Bar, Large Island with Natural Stone For Countertop, Waterfall, and Backsplash! Steps Away From Yonge Eglinton Centre, Eglinton TTC Station, Restaurants, Coffee Shops, Parks, Entertainment, And Top-Ranked Schools. Enjoy Living In A First Class Building With Luxury Amenities Including: Infinity Pool, Hot Tub, Sauna, Gym, Yoga Studio, Party Room, 24/7 Concierge & More. Don't Miss Out Your Chance To Make This Your Dream Home! (id:24801)
Property Details
| MLS® Number | C9245826 |
| Property Type | Single Family |
| Community Name | Mount Pleasant West |
| AmenitiesNearBy | Public Transit, Schools, Park |
| CommunityFeatures | Pet Restrictions, Community Centre |
| Features | Balcony, In Suite Laundry |
| ParkingSpaceTotal | 2 |
| PoolType | Outdoor Pool |
| ViewType | City View |
Building
| BathroomTotal | 2 |
| BedroomsAboveGround | 2 |
| BedroomsBelowGround | 1 |
| BedroomsTotal | 3 |
| Amenities | Security/concierge, Exercise Centre, Sauna, Visitor Parking, Storage - Locker |
| Appliances | Oven - Built-in, Blinds, Cooktop, Dishwasher, Dryer, Freezer, Microwave, Oven, Range, Refrigerator, Washer |
| CoolingType | Central Air Conditioning |
| ExteriorFinish | Concrete |
| FireProtection | Monitored Alarm, Security System, Security Guard |
| FlooringType | Hardwood |
| HeatingFuel | Natural Gas |
| HeatingType | Forced Air |
| SizeInterior | 1199.9898 - 1398.9887 Sqft |
| Type | Apartment |
Parking
| Underground |
Land
| Acreage | No |
| LandAmenities | Public Transit, Schools, Park |
Rooms
| Level | Type | Length | Width | Dimensions |
|---|---|---|---|---|
| Main Level | Living Room | 6.11 m | 3.3 m | 6.11 m x 3.3 m |
| Main Level | Dining Room | 6.11 m | 3.3 m | 6.11 m x 3.3 m |
| Main Level | Kitchen | 6.11 m | 2.51 m | 6.11 m x 2.51 m |
| Main Level | Primary Bedroom | 4.52 m | 3.15 m | 4.52 m x 3.15 m |
| Main Level | Bedroom 2 | 3.36 m | 2.88 m | 3.36 m x 2.88 m |
| Main Level | Den | 3.67 m | 2.26 m | 3.67 m x 2.26 m |
| Main Level | Foyer | 2.52 m | 1.59 m | 2.52 m x 1.59 m |
Interested?
Contact us for more information
Bijan Barati
Broker of Record
183 Willowdale Ave #11
Toronto, Ontario M2N 4Y9







































