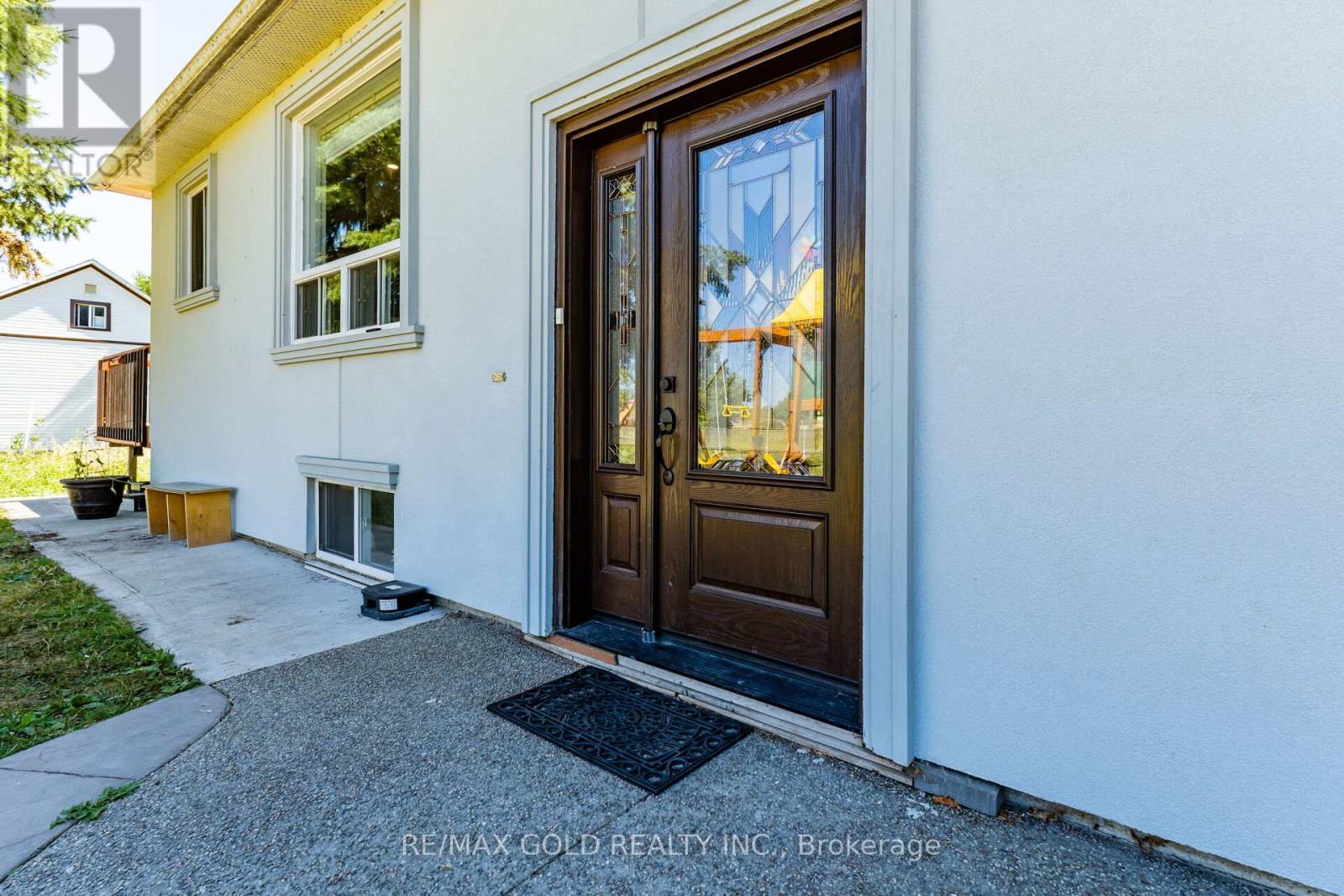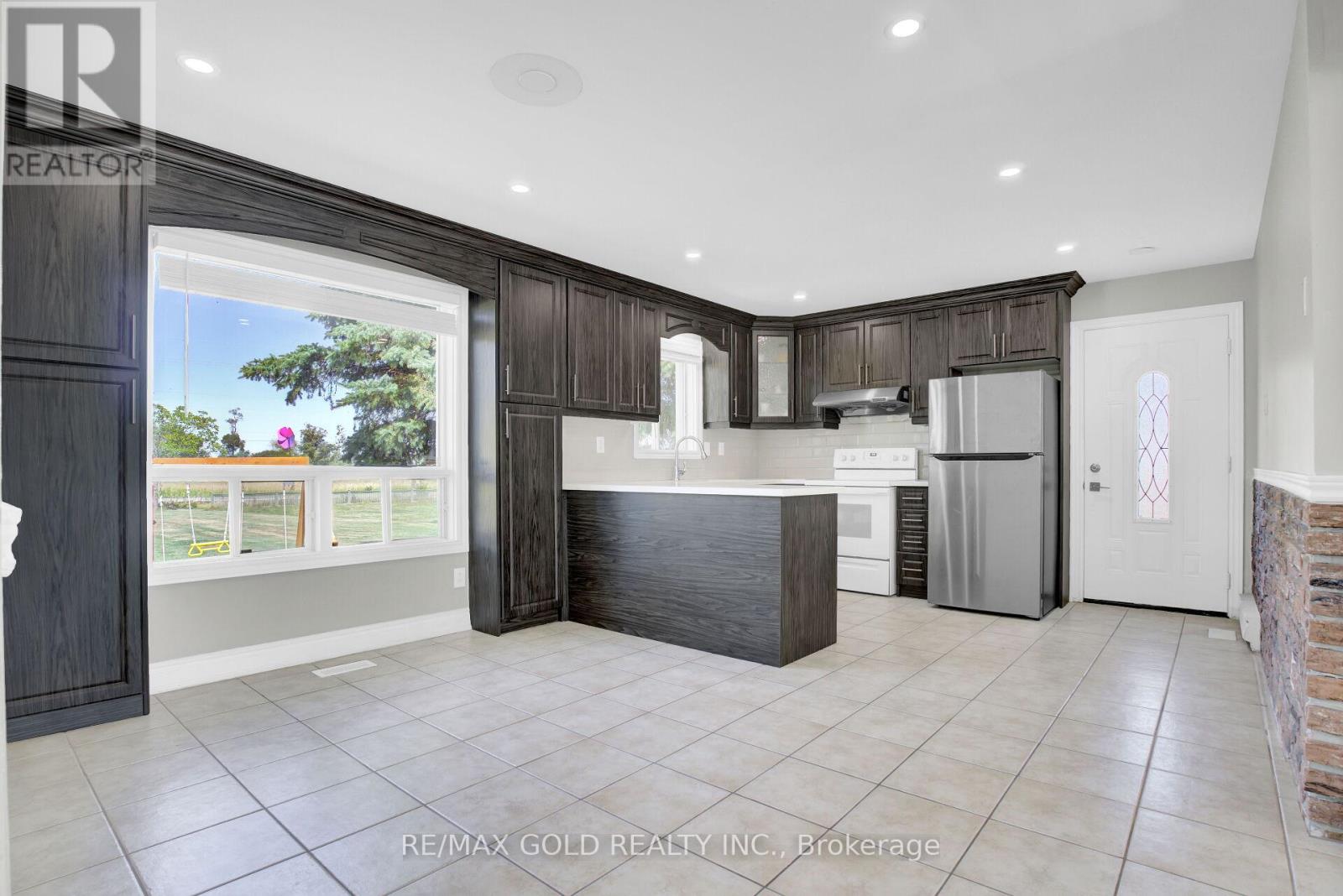8182 Hornby Road Halton Hills, Ontario L0P 1E0
$2,590,900
*INVESTMENT OPPURTUNITY OF LIFETIME* *BUY AS RESIDENTIAL & DEVELOP AS INDUSTRIAL* *PRESTIGE INDUSTRIAL* Comes In the Phase 1B Employment Area Secondary Plan, Adjacent Properties Already In Industrial Development Stage With The City In FRONT, BACK AND SOUTH Side Of The Property. Beautiful 5 Bedroom, Well Maintained House In Approx. 1 Acre In Halton Hills. A lot of space for parking. Close To Toronto Premium Outlet Mall, Schools, Parks And Transit. **** EXTRAS **** All Elf's, All Window Coverings, Fridge/Stove, Washer, Dryer, Main Floor Kitchen Access To The Deck. (id:24801)
Property Details
| MLS® Number | W9033236 |
| Property Type | Single Family |
| Community Name | Rural Halton Hills |
| ParkingSpaceTotal | 10 |
| ViewType | View |
Building
| BathroomTotal | 3 |
| BedroomsAboveGround | 3 |
| BedroomsBelowGround | 2 |
| BedroomsTotal | 5 |
| ArchitecturalStyle | Bungalow |
| BasementDevelopment | Finished |
| BasementType | N/a (finished) |
| ConstructionStyleAttachment | Detached |
| CoolingType | Central Air Conditioning |
| ExteriorFinish | Stucco |
| FlooringType | Laminate, Tile |
| FoundationType | Brick |
| HeatingFuel | Propane |
| HeatingType | Forced Air |
| StoriesTotal | 1 |
| Type | House |
| UtilityWater | Municipal Water |
Land
| Acreage | No |
| Sewer | Septic System |
| SizeDepth | 328 Ft ,2 In |
| SizeFrontage | 125 Ft |
| SizeIrregular | 125 X 328.24 Ft |
| SizeTotalText | 125 X 328.24 Ft |
Rooms
| Level | Type | Length | Width | Dimensions |
|---|---|---|---|---|
| Basement | Bedroom 4 | 4.1 m | 4.55 m | 4.1 m x 4.55 m |
| Basement | Bedroom 5 | 3.9 m | 4.1 m | 3.9 m x 4.1 m |
| Basement | Great Room | Measurements not available | ||
| Main Level | Living Room | 6.1 m | 3.66 m | 6.1 m x 3.66 m |
| Main Level | Dining Room | 3.66 m | 4.27 m | 3.66 m x 4.27 m |
| Main Level | Kitchen | 3.05 m | 4.27 m | 3.05 m x 4.27 m |
| Main Level | Primary Bedroom | 3.66 m | 4.88 m | 3.66 m x 4.88 m |
| Main Level | Bedroom 2 | 4.27 m | 3.05 m | 4.27 m x 3.05 m |
| Main Level | Bedroom 3 | 3.05 m | 3.05 m | 3.05 m x 3.05 m |
https://www.realtor.ca/real-estate/27157412/8182-hornby-road-halton-hills-rural-halton-hills
Interested?
Contact us for more information
Shera Seerha
Salesperson
2980 Drew Road Unit 231
Mississauga, Ontario L4T 0A7





























