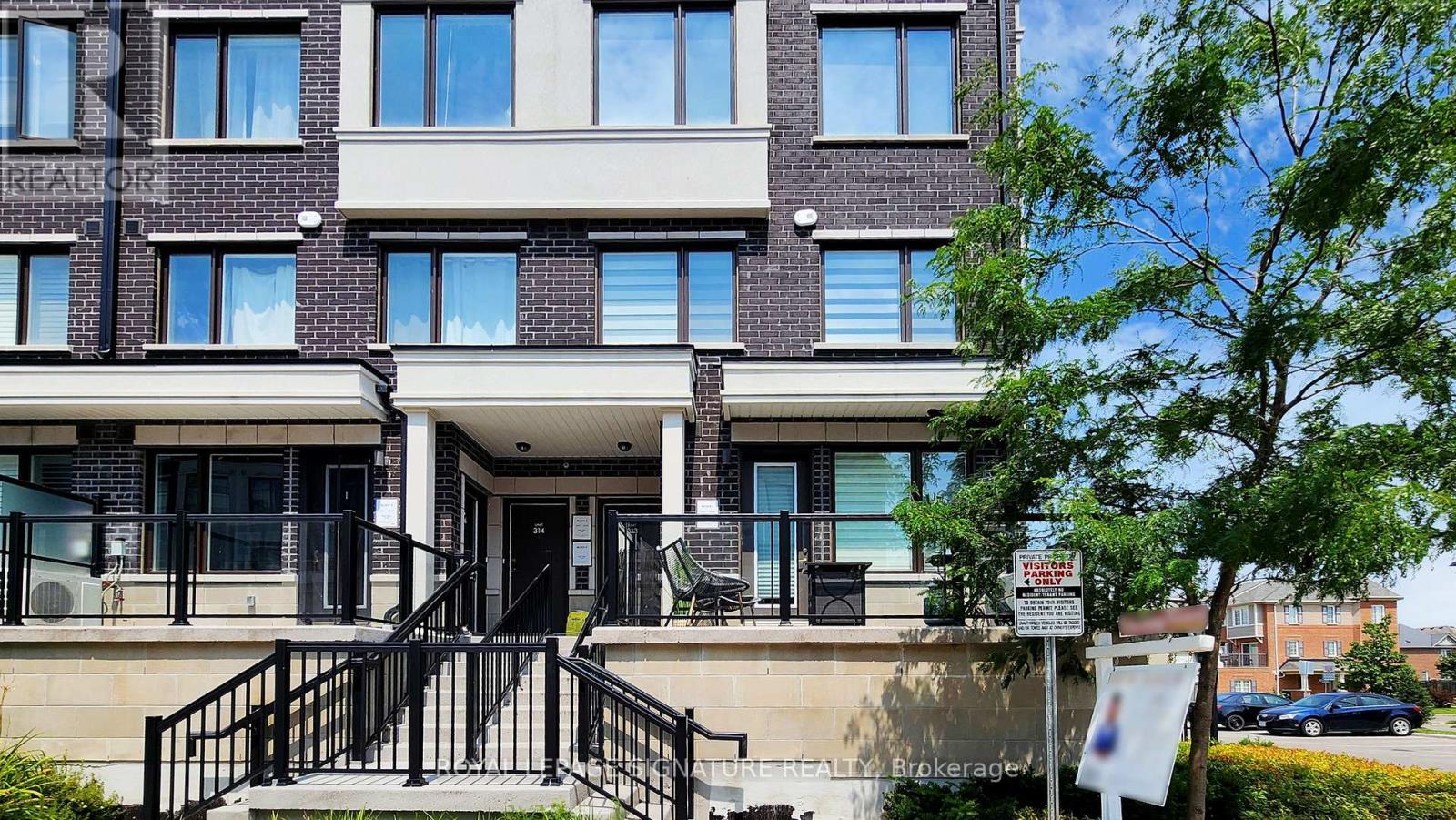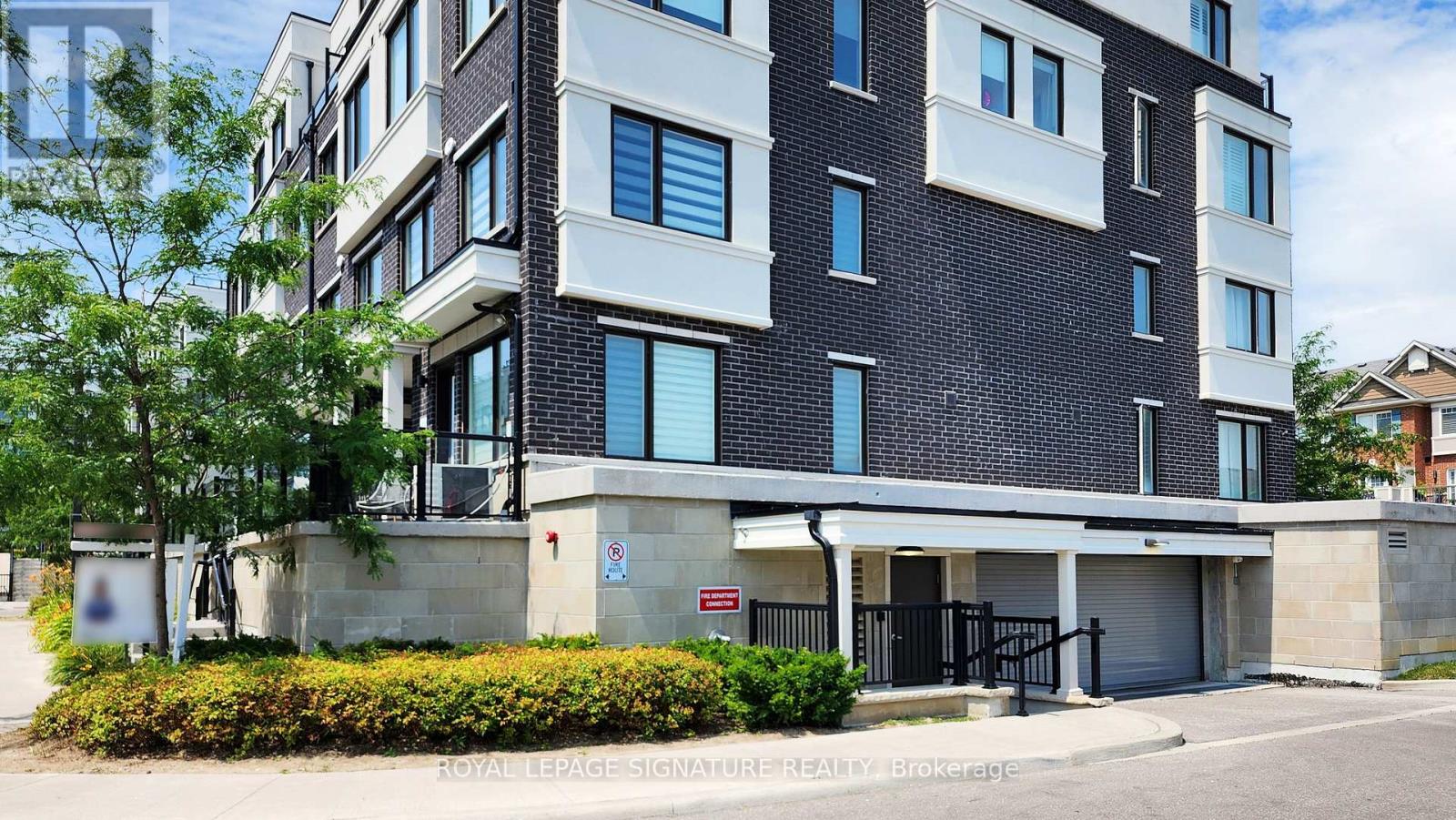305 - 1711 Pure Springs Boulevard Pickering, Ontario L1X 0E3
2 Bedroom
3 Bathroom
999.992 - 1198.9898 sqft
Central Air Conditioning
Forced Air
$669,999Maintenance, Common Area Maintenance, Insurance, Parking
$418.58 Monthly
Maintenance, Common Area Maintenance, Insurance, Parking
$418.58 MonthlyModern 2 Bedroom, 3 Washroom End Unit Condo Townhouse In Pickering's High Demand Duffin Heights Community. 9Ft Ceiling On Main Floor, Open Concept. Large Windows. Enjoy Tons Of Natural Sunlight! Master Bedroom Has Ensuite Bath W/ Stand-In Shower. Spacious Living/Dining W/Walkout To Large Balcony. Underground Parking And Locker. No Need To Worry About Cutting The Grass Or Shovelling Snow! Steps Away From Shops, Places Of Worship & Park. Nearby To Major Hwy. (id:24801)
Property Details
| MLS® Number | E9379540 |
| Property Type | Single Family |
| Community Name | Duffin Heights |
| CommunityFeatures | Pet Restrictions |
| Features | Balcony |
| ParkingSpaceTotal | 1 |
Building
| BathroomTotal | 3 |
| BedroomsAboveGround | 2 |
| BedroomsTotal | 2 |
| Appliances | Dishwasher, Dryer, Range, Refrigerator, Stove, Washer |
| CoolingType | Central Air Conditioning |
| ExteriorFinish | Brick, Stucco |
| FlooringType | Laminate |
| HalfBathTotal | 1 |
| HeatingFuel | Natural Gas |
| HeatingType | Forced Air |
| StoriesTotal | 2 |
| SizeInterior | 999.992 - 1198.9898 Sqft |
| Type | Row / Townhouse |
Parking
| Underground |
Land
| Acreage | No |
Rooms
| Level | Type | Length | Width | Dimensions |
|---|---|---|---|---|
| Second Level | Primary Bedroom | 2.87 m | 3.25 m | 2.87 m x 3.25 m |
| Second Level | Bedroom 2 | 2.6 m | 3.1 m | 2.6 m x 3.1 m |
| Main Level | Living Room | 5.88 m | 3.96 m | 5.88 m x 3.96 m |
| Main Level | Dining Room | 5.88 m | 3.96 m | 5.88 m x 3.96 m |
| Main Level | Kitchen | 3.13 m | 2.56 m | 3.13 m x 2.56 m |
Interested?
Contact us for more information
A.j. Charles
Salesperson
Royal LePage Signature Realty
8 Sampson Mews Suite 201 The Shops At Don Mills
Toronto, Ontario M3C 0H5
8 Sampson Mews Suite 201 The Shops At Don Mills
Toronto, Ontario M3C 0H5



































