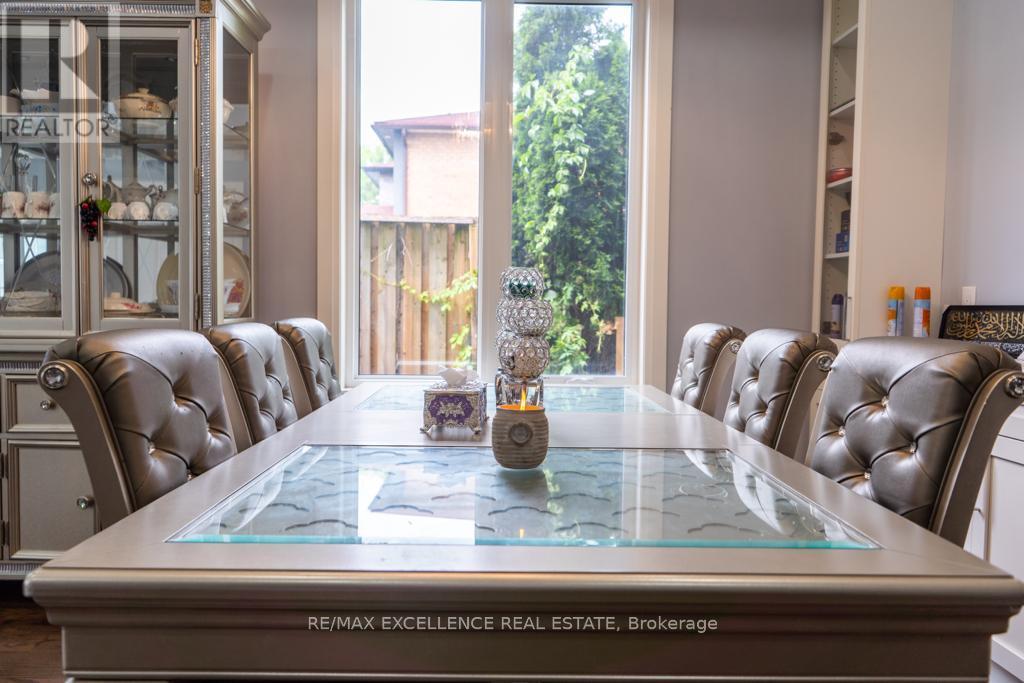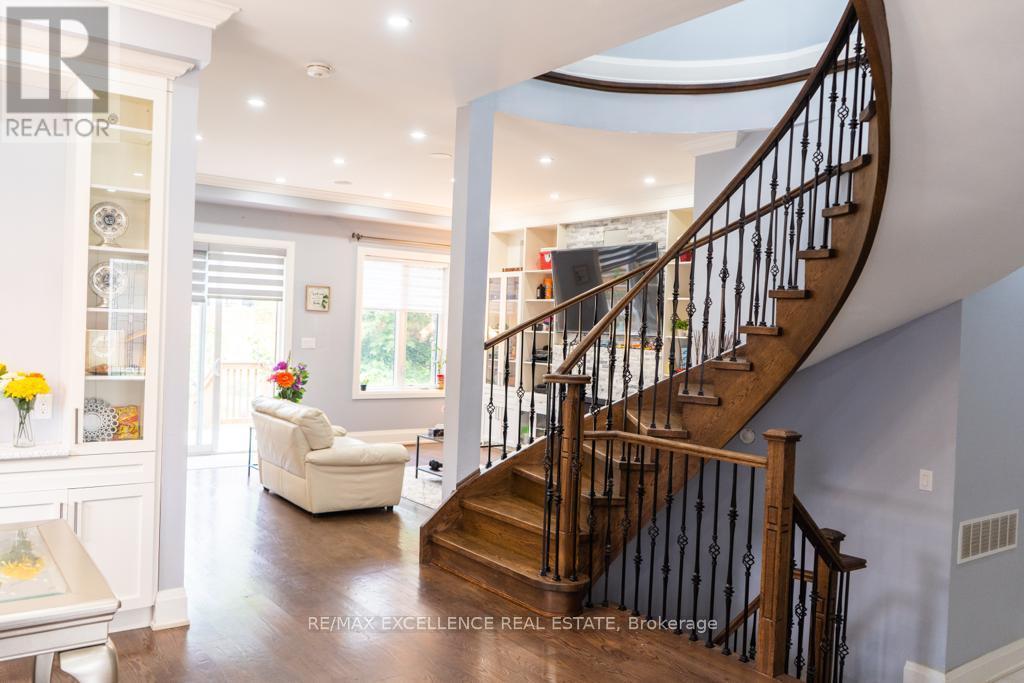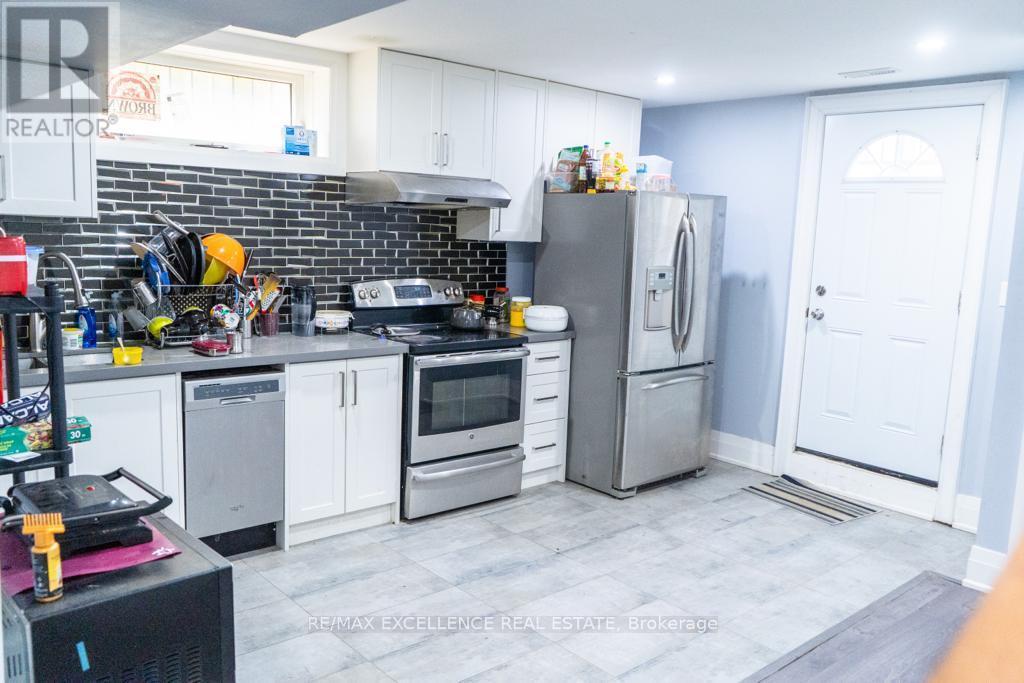721 Midland Avenue E Toronto, Ontario M1K 4E3
$1,600,000
This Beautifully Built Home Features 4 + 3 Bedrooms, 5 Washrooms, Kitchen W/Quartz Countertops ,Centre Island/Breakfast Bar With Gas Cooktop. Includes 2 Sinks, Hardwood Floors & Gas Fireplace. Master Bedroom with 5PC Ensuite & Large Walk In Closet, Gorgeous Spiral Staircase With 2 Skylights & a Stunning Crystal Chandelier. Includes Walk Out Separate Side Entrance For Basement. Minutes away from the Scarborough Bluffs. Very Close to Go Station, Subway, Schools, Malls, Parks and other amenities (id:24801)
Property Details
| MLS® Number | E9380640 |
| Property Type | Single Family |
| Community Name | Kennedy Park |
| ParkingSpaceTotal | 3 |
Building
| BathroomTotal | 5 |
| BedroomsAboveGround | 5 |
| BedroomsBelowGround | 3 |
| BedroomsTotal | 8 |
| BasementDevelopment | Finished |
| BasementType | N/a (finished) |
| ConstructionStyleAttachment | Detached |
| CoolingType | Central Air Conditioning |
| ExteriorFinish | Brick, Stone |
| FireplacePresent | Yes |
| FlooringType | Hardwood, Laminate, Tile |
| FoundationType | Poured Concrete |
| HalfBathTotal | 1 |
| HeatingFuel | Natural Gas |
| HeatingType | Forced Air |
| StoriesTotal | 2 |
| Type | House |
| UtilityWater | Municipal Water |
Parking
| Attached Garage |
Land
| Acreage | No |
| Sewer | Sanitary Sewer |
| SizeDepth | 155 Ft |
| SizeFrontage | 40 Ft |
| SizeIrregular | 40 X 155 Ft |
| SizeTotalText | 40 X 155 Ft |
Rooms
| Level | Type | Length | Width | Dimensions |
|---|---|---|---|---|
| Second Level | Primary Bedroom | 5.35 m | 3.65 m | 5.35 m x 3.65 m |
| Second Level | Bedroom 2 | 3.35 m | 3.35 m | 3.35 m x 3.35 m |
| Second Level | Bedroom 3 | 2.28 m | 3.35 m | 2.28 m x 3.35 m |
| Second Level | Bedroom 4 | 3.58 m | 3.5 m | 3.58 m x 3.5 m |
| Basement | Bedroom | 4.8 m | 3.6 m | 4.8 m x 3.6 m |
| Basement | Kitchen | 4.41 m | 4.59 m | 4.41 m x 4.59 m |
| Basement | Bedroom | 3.3 m | 2.6 m | 3.3 m x 2.6 m |
| Basement | Bedroom | 3.6 m | 4.44 m | 3.6 m x 4.44 m |
| Ground Level | Living Room | 4.62 m | 5.13 m | 4.62 m x 5.13 m |
| Ground Level | Dining Room | 5.05 m | 3.65 m | 5.05 m x 3.65 m |
| Ground Level | Family Room | 5.23 m | 5.51 m | 5.23 m x 5.51 m |
| Ground Level | Kitchen | 4.26 m | 3.14 m | 4.26 m x 3.14 m |
https://www.realtor.ca/real-estate/27499453/721-midland-avenue-e-toronto-kennedy-park-kennedy-park
Interested?
Contact us for more information
Karan Kang
Salesperson
100 Milverton Dr Unit 610
Mississauga, Ontario L5R 4H1
Noor Sangha
Salesperson
100 Milverton Dr Unit 610
Mississauga, Ontario L5R 4H1































