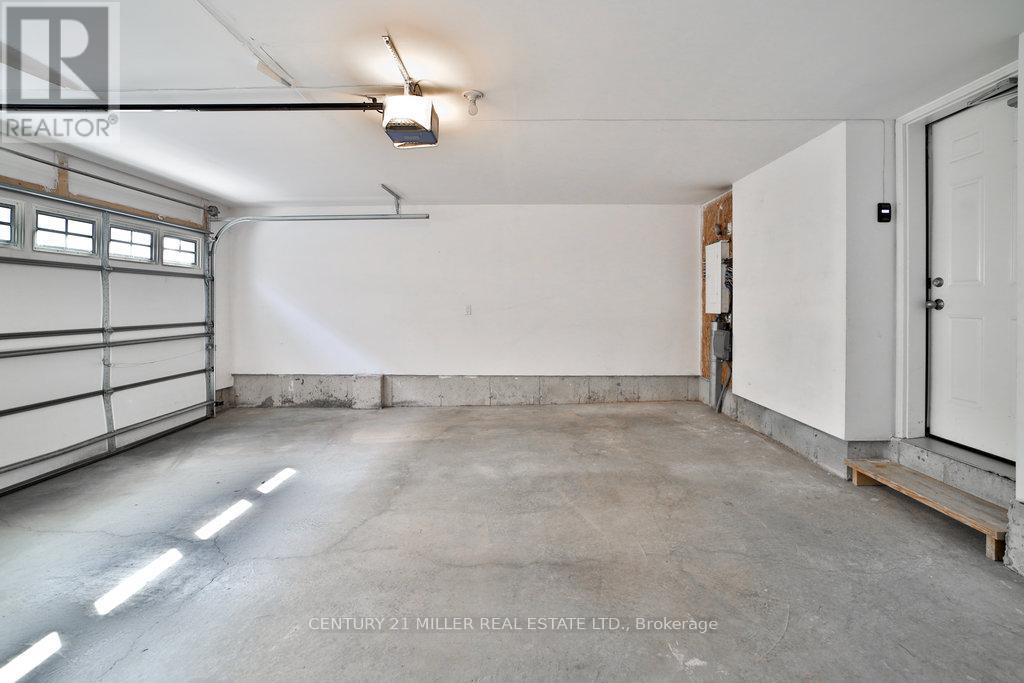3156 Mintwood Circle Oakville, Ontario L6H 0N9
$1,050,000
Beautifully Upgraded Luxury Town By Great Gulf. Jacobsen Model 1885 Sft At Premium Oak Park Community. $$$ Spends On Upgrades. No Carpet. Laminated Throughout, Oakstairs, Modern Kitchen With Granite Counter, White Kitchen Cabinets, Centre Island, B/F Bar, Ss Appliances. Open Concept. Large Windows, Lots Of Light. AccessFrom Garage To Home.Air Conditioning. This Large, 2 Car Garage, Brick & Stucco Town Offers Proximity To Highways, Shopping, Transit, Parks, & Amazing Schools (Both Public & Private!). Enjoy Living In A New Community Where Everything Is Manicured. This Town Features A Large Open-Concept Main Level, Perfect For Hosting. There Is A Spacious 4th Bed In The Lower Walk-out Lvl, As Well As 3 Bedrms On The Upper Lvl. The Primary Is Very Large, Features A Well Appointed Ensuite Bath, & Has A Walk-Out Terrace, The Kitchen Is A Chef's Paradise & Will Delight Guests! Do Not Hesitate To Book A Showing, With 4 Beds & 3 Baths, This North Oakville Executive Town Will Not Last!!!... **** EXTRAS **** Blinds Throughout, Central Air, Ss Fridge, Stove, Dishwasher, All Elf, Washer & Dryer. Close To All. Amenities; Hospital, Parks, Transit, Schools & Shopping. (id:24801)
Property Details
| MLS® Number | W9381263 |
| Property Type | Single Family |
| Community Name | Rural Oakville |
| AmenitiesNearBy | Hospital, Park, Public Transit, Schools |
| EquipmentType | Water Heater - Tankless |
| Features | Flat Site, Lane, Guest Suite, In-law Suite |
| ParkingSpaceTotal | 2 |
| RentalEquipmentType | Water Heater - Tankless |
Building
| BathroomTotal | 3 |
| BedroomsAboveGround | 4 |
| BedroomsTotal | 4 |
| Amenities | Separate Electricity Meters |
| Appliances | Garage Door Opener Remote(s), Water Heater, Water Meter |
| BasementDevelopment | Finished |
| BasementFeatures | Walk Out |
| BasementType | N/a (finished) |
| ConstructionStyleAttachment | Attached |
| CoolingType | Central Air Conditioning |
| ExteriorFinish | Brick Facing, Stucco |
| FireProtection | Alarm System |
| FlooringType | Hardwood |
| FoundationType | Concrete |
| HalfBathTotal | 1 |
| HeatingFuel | Natural Gas |
| HeatingType | Forced Air |
| StoriesTotal | 3 |
| SizeInterior | 1499.9875 - 1999.983 Sqft |
| Type | Row / Townhouse |
| UtilityWater | Municipal Water |
Parking
| Attached Garage |
Land
| Acreage | No |
| LandAmenities | Hospital, Park, Public Transit, Schools |
| Sewer | Sanitary Sewer |
| SizeDepth | 55 Ft ,10 In |
| SizeFrontage | 20 Ft |
| SizeIrregular | 20 X 55.9 Ft |
| SizeTotalText | 20 X 55.9 Ft|under 1/2 Acre |
Rooms
| Level | Type | Length | Width | Dimensions |
|---|---|---|---|---|
| Third Level | Primary Bedroom | 4.11 m | 3.56 m | 4.11 m x 3.56 m |
| Third Level | Bedroom 2 | 2.9 m | 2.9 m | 2.9 m x 2.9 m |
| Third Level | Bedroom 3 | 3.38 m | 2.84 m | 3.38 m x 2.84 m |
| Lower Level | Bedroom 4 | 3.38 m | 3.33 m | 3.38 m x 3.33 m |
| Main Level | Kitchen | 3.66 m | 2.59 m | 3.66 m x 2.59 m |
| Main Level | Dining Room | 3.66 m | 3.25 m | 3.66 m x 3.25 m |
| Main Level | Great Room | 6.68 m | 5.84 m | 6.68 m x 5.84 m |
Utilities
| Cable | Available |
| Sewer | Installed |
https://www.realtor.ca/real-estate/27501106/3156-mintwood-circle-oakville-rural-oakville
Interested?
Contact us for more information
Jack Wong
Salesperson
2400 Dundas St W Unit 6 #513
Mississauga, Ontario L5K 2R8










































