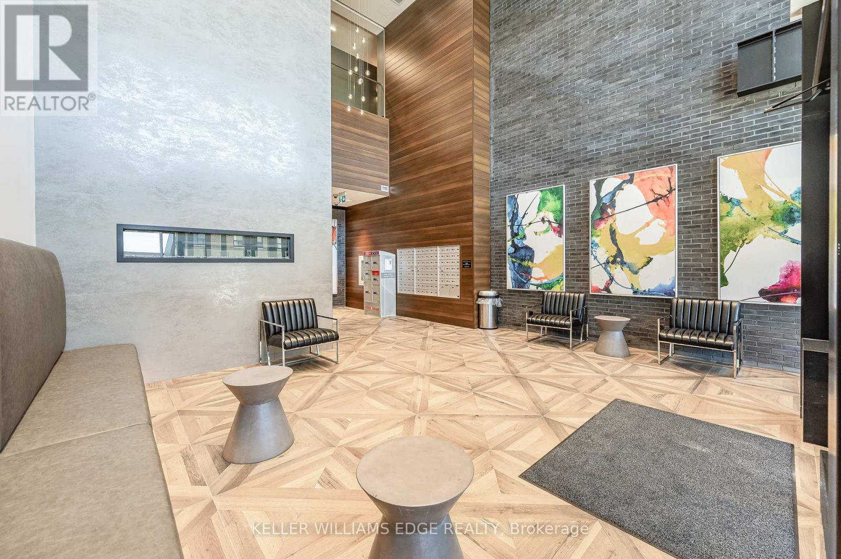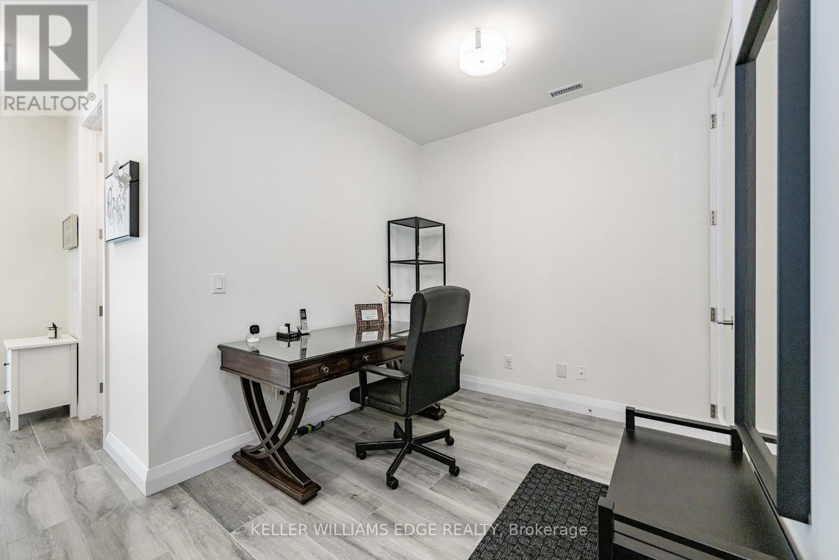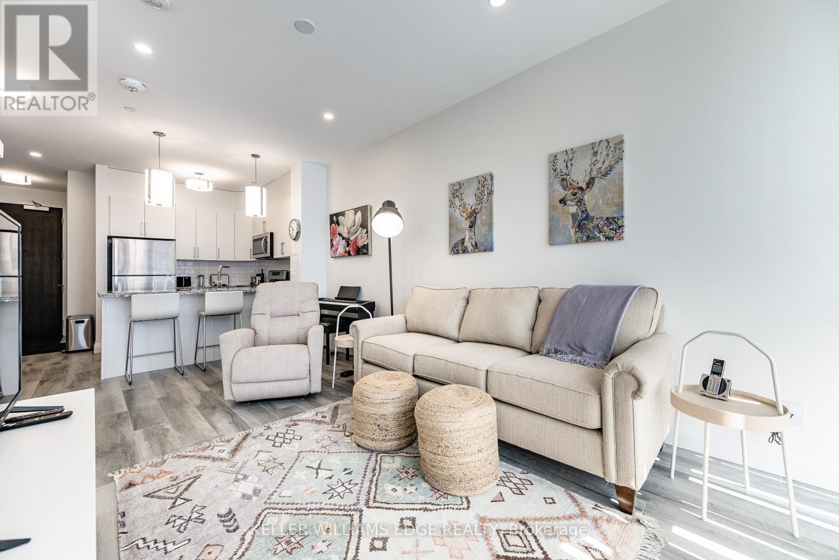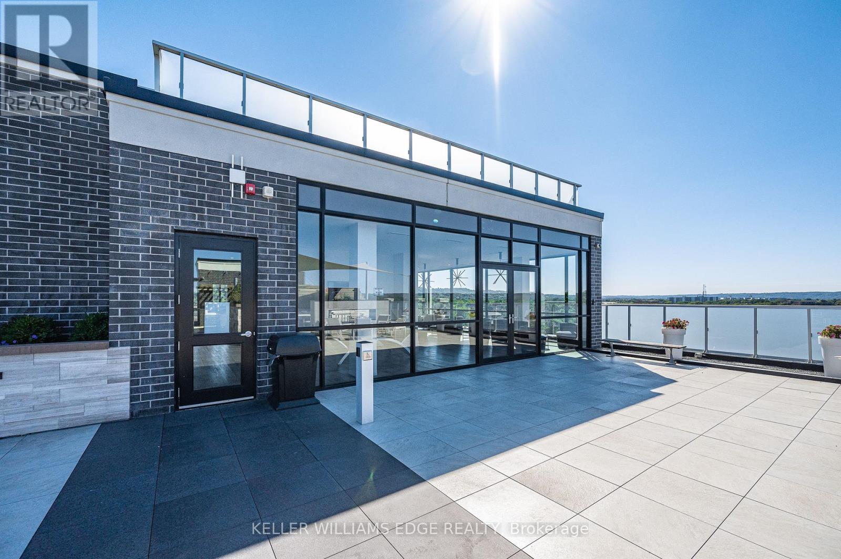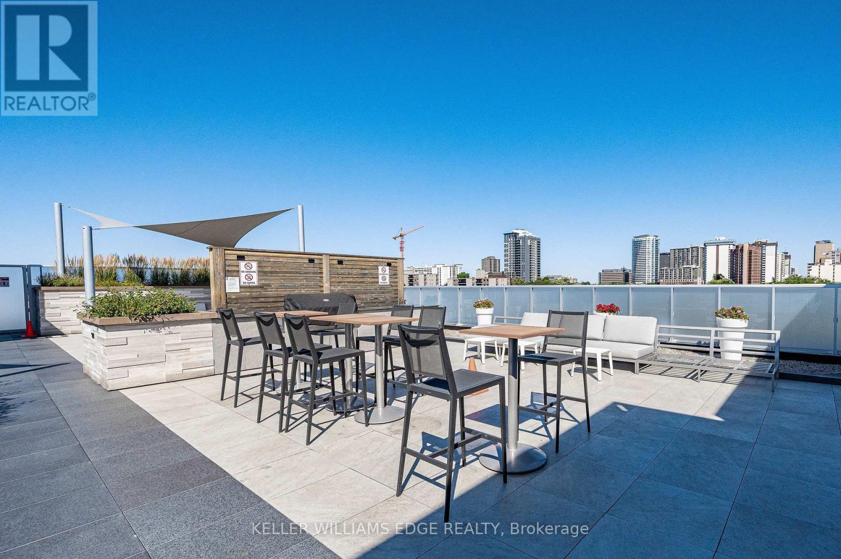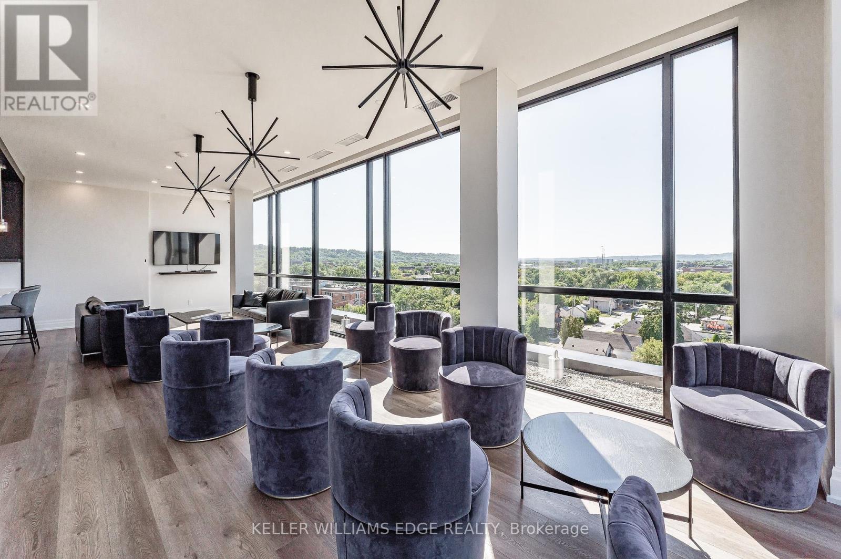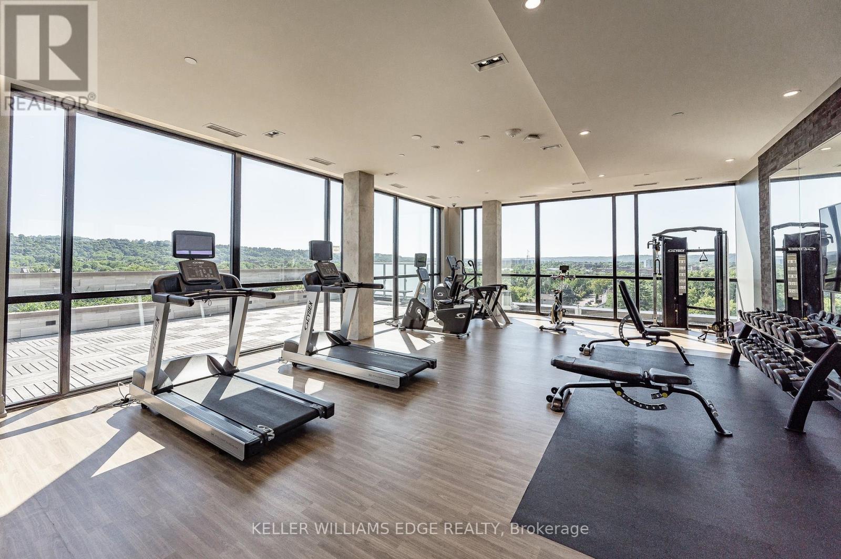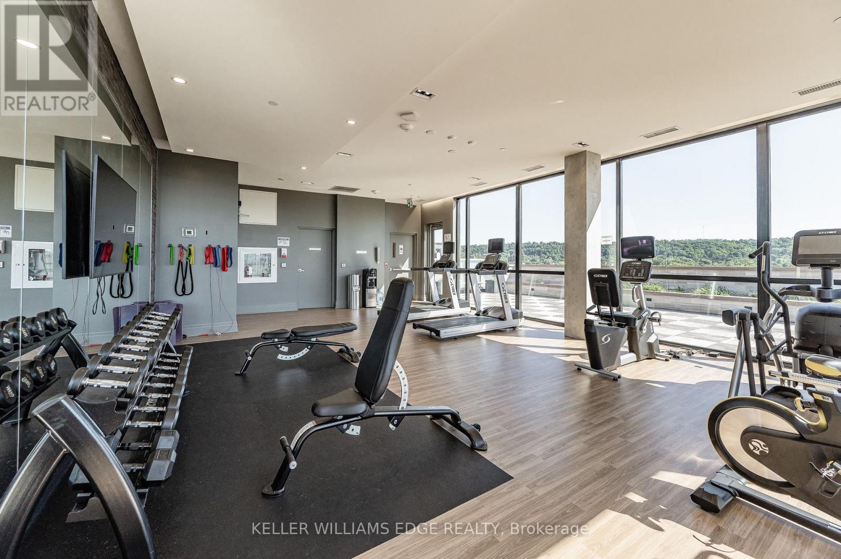415 - 101 Locke Street S Hamilton, Ontario L8P 4A6
$599,900Maintenance, Water, Insurance, Common Area Maintenance
$614.44 Monthly
Maintenance, Water, Insurance, Common Area Maintenance
$614.44 MonthlyExperience the pinnacle of urban luxury in this stunning condominium located at 415-101 Locke Street S, nestled in the heart of Hamiltons vibrant retail and culinary district. This exquisite 712 sq ft suite offers a peaceful retreat with a 50 sq ft east-facing balcony, perfect for enjoying tranquil mornings with shaded garden views & ultimate privacy. Designed by Spallacci Homes in 2019, this sophisticated residence features 1+1 bedrooms and 1+1 baths, along with in-suite laundry for your convenience. The soaring 9 ft ceilings create a bright and airy ambiance, making this condo a true standout in upscale living. Included with your unit are one (1) underground parking spot (#12) & storage locker (#66).Situated in the coveted Kirkendell neighborhood, this property boasts a remarkable walk score of 97, placing you just steps away from trendy bars, shops, local groceries, and cozy coffee spots along Locke Street. Enjoy an impressive array of rooftop amenities tailored for both relaxation & entertainment. The building features a 24-hour fitness center, bike storage, dog bath, a chic bar lounge, a lively entertainment area, complete with a steam room, showers, and a party room with a ping pong table. The breathtaking rooftop terrace is equipped with a gas fireplace and barbecue facilities, & is ideal for hosting gatherings with friends & family. Additional amenities include 24-hour video surveillance, private bike storage, & a dog washing station which enhances your lifestyle experience.Conveniently located near McMaster University, colleges, hospitals, parks, and public transit, with easy access to Highway 403, this condo effortlessly combines luxury living with unparalleled convenience. Start your day with a workout overlooking the city or unwind in the evening with a drink on the roof top patio. You can enjoy the perfect blend of modern elegance and urban vibrancy.Dont miss the chance to make this exquisite condo your new home & embrace all that Hamilton has to offer! (id:24801)
Property Details
| MLS® Number | X9363884 |
| Property Type | Single Family |
| Community Name | Kirkendall |
| AmenitiesNearBy | Schools, Public Transit, Place Of Worship |
| CommunityFeatures | Pet Restrictions, Community Centre |
| EquipmentType | Water Heater |
| Features | Wooded Area, Balcony, Level, Carpet Free, In Suite Laundry |
| ParkingSpaceTotal | 1 |
| RentalEquipmentType | Water Heater |
Building
| BathroomTotal | 2 |
| BedroomsAboveGround | 1 |
| BedroomsTotal | 1 |
| Amenities | Storage - Locker |
| Appliances | Garage Door Opener Remote(s), Water Heater, Dishwasher, Dryer, Garage Door Opener, Refrigerator, Stove, Washer, Window Coverings |
| CoolingType | Central Air Conditioning |
| ExteriorFinish | Brick |
| FireProtection | Alarm System, Smoke Detectors |
| HalfBathTotal | 1 |
| HeatingFuel | Natural Gas |
| HeatingType | Forced Air |
| SizeInterior | 699.9943 - 798.9932 Sqft |
| Type | Apartment |
Parking
| Underground | |
| Inside Entry |
Land
| Acreage | No |
| LandAmenities | Schools, Public Transit, Place Of Worship |
| ZoningDescription | Residential |
Rooms
| Level | Type | Length | Width | Dimensions |
|---|---|---|---|---|
| Main Level | Bedroom | 3.96 m | 2.99 m | 3.96 m x 2.99 m |
| Main Level | Den | 2.54 m | 2.14 m | 2.54 m x 2.14 m |
| Main Level | Living Room | 3.61 m | 5.25 m | 3.61 m x 5.25 m |
| Main Level | Kitchen | 2.57 m | 4 m | 2.57 m x 4 m |
| Main Level | Bathroom | 1.5 m | 2.39 m | 1.5 m x 2.39 m |
| Main Level | Bathroom | 1.57 m | 1.71 m | 1.57 m x 1.71 m |
| Main Level | Other | 1.74 m | 0.83 m | 1.74 m x 0.83 m |
https://www.realtor.ca/real-estate/27456219/415-101-locke-street-s-hamilton-kirkendall-kirkendall
Interested?
Contact us for more information
Carolyn Cestnick
Broker
3185 Harvester Rd Unit 1a
Burlington, Ontario L7N 3N8





