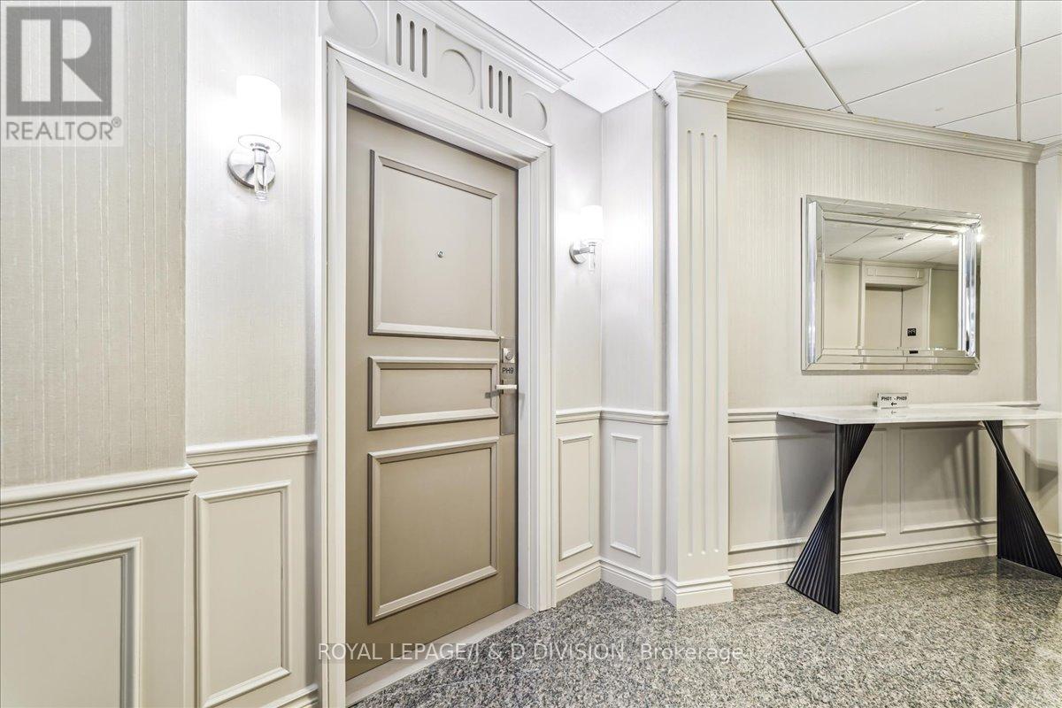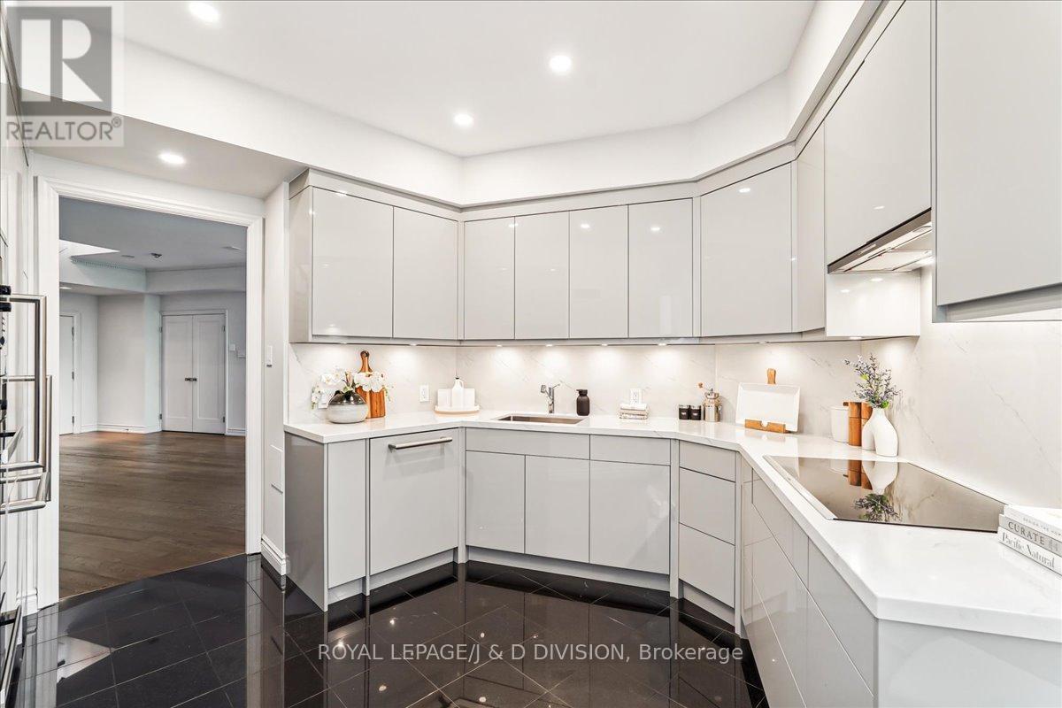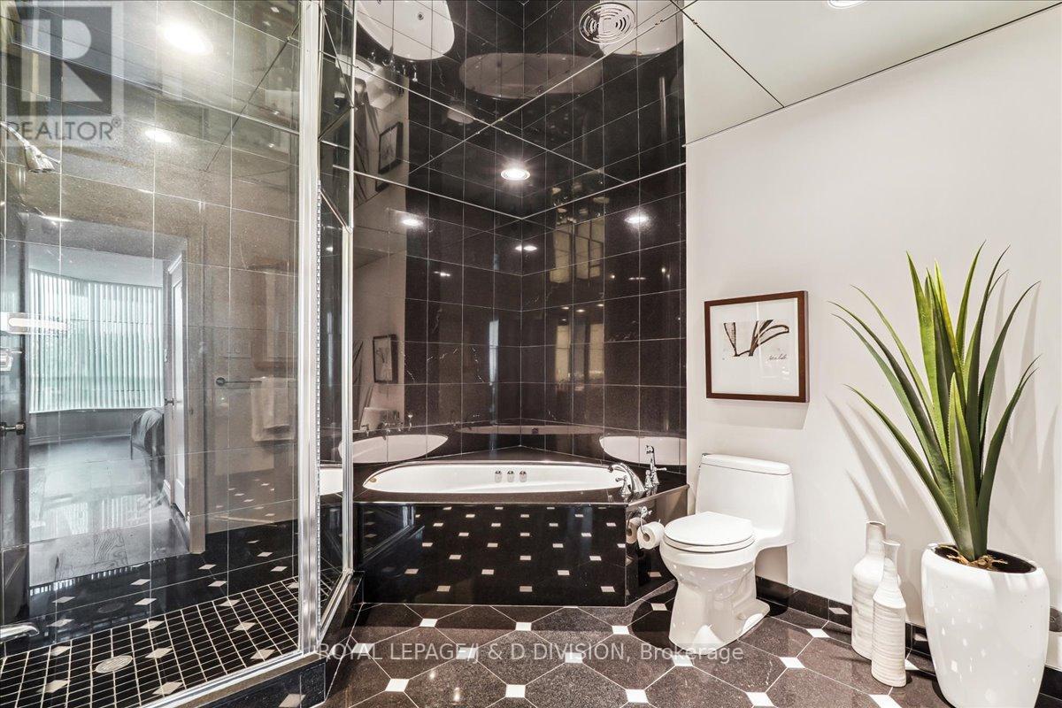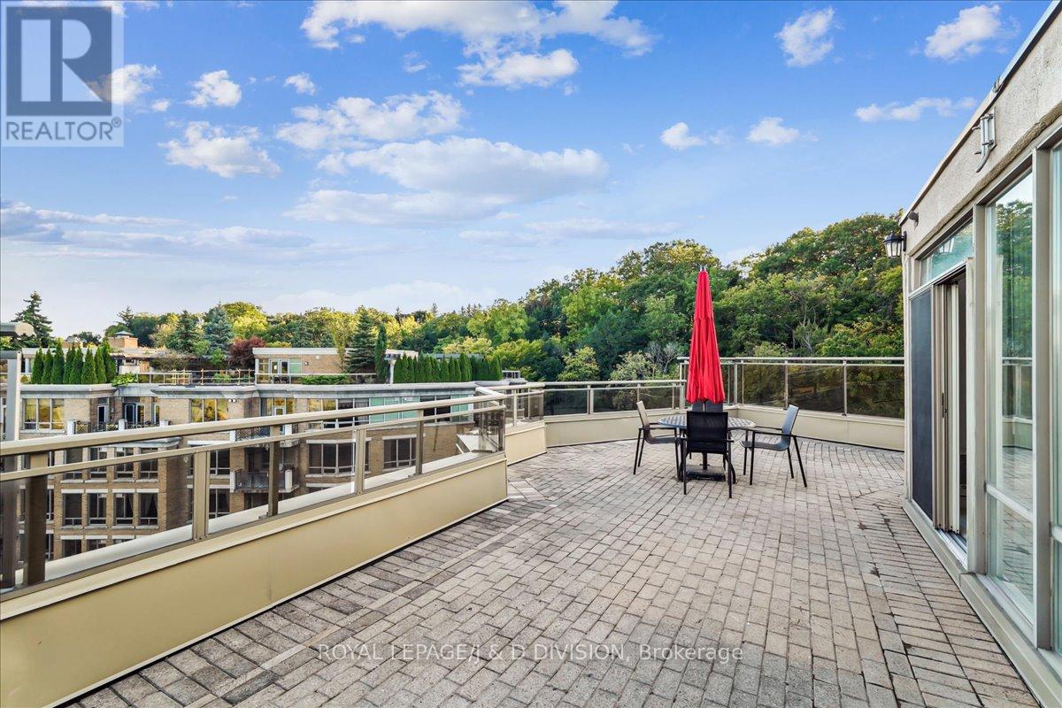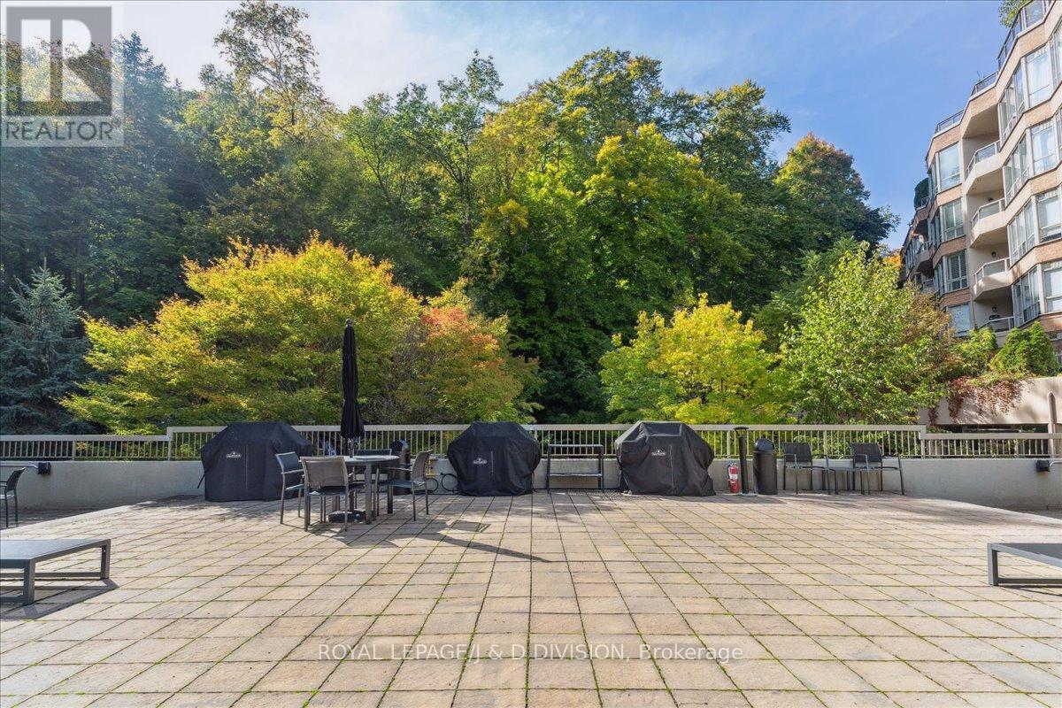Ph9 - 3800 Yonge Street Toronto, Ontario M4N 3P7
$2,500,000Maintenance, Heat, Electricity, Water, Cable TV, Common Area Maintenance, Insurance, Parking
$2,826.97 Monthly
Maintenance, Heat, Electricity, Water, Cable TV, Common Area Maintenance, Insurance, Parking
$2,826.97 MonthlyRenovated and beautiful: move-in-ready Penthouse! 2,280 Sq. Ft plus 660 sq. ft of terrace with south, east and west views! 9-foot ceilings on the main floor with large central living room. Modern renovated kitchen with built-in top-of-the-line Miele and Bosch appliances. Renovated bathrooms with Kohler fixtures, American Standard faucets and Grohe accessories. Dining room with custom designed full-height storage unit and bar. Primary suite includes large walk-in and additional designer built-in closets with ensuite 5-piece bathroom. The second floor has a large bedroom/office, family room and den all overlooking the spectacular terrace. 24/7 security, concierge and a slew of amenities including an indoor pool, steam room, sauna, party room, games room, a golf cage, hotel-like guest suites and visitor parking. Close to the 401, public transit, local shops and cafes. **** EXTRAS **** Suite has two parking spaces and two lockers. Internet is included in maintenance. (id:24801)
Property Details
| MLS® Number | C9381347 |
| Property Type | Single Family |
| Community Name | Bedford Park-Nortown |
| Amenities Near By | Hospital, Park, Place Of Worship, Public Transit |
| Community Features | Pet Restrictions |
| Parking Space Total | 2 |
Building
| Bathroom Total | 3 |
| Bedrooms Above Ground | 2 |
| Bedrooms Total | 2 |
| Amenities | Security/concierge, Exercise Centre, Recreation Centre, Party Room, Storage - Locker |
| Appliances | Dishwasher, Dryer, Freezer, Microwave, Refrigerator, Stove, Washer, Window Coverings |
| Cooling Type | Central Air Conditioning |
| Exterior Finish | Brick |
| Fireplace Present | Yes |
| Flooring Type | Hardwood, Tile, Carpeted |
| Half Bath Total | 1 |
| Size Interior | 2,250 - 2,499 Ft2 |
| Type | Apartment |
Parking
| Underground |
Land
| Acreage | No |
| Land Amenities | Hospital, Park, Place Of Worship, Public Transit |
Rooms
| Level | Type | Length | Width | Dimensions |
|---|---|---|---|---|
| Second Level | Bedroom 2 | 4.88 m | 3.91 m | 4.88 m x 3.91 m |
| Second Level | Family Room | 5.03 m | 3.84 m | 5.03 m x 3.84 m |
| Second Level | Den | 2.92 m | 2.92 m | 2.92 m x 2.92 m |
| Flat | Foyer | 3.3 m | 3.2 m | 3.3 m x 3.2 m |
| Flat | Living Room | 6.91 m | 5.21 m | 6.91 m x 5.21 m |
| Flat | Dining Room | 6.2 m | 3.02 m | 6.2 m x 3.02 m |
| Flat | Kitchen | 4.65 m | 3.78 m | 4.65 m x 3.78 m |
| Flat | Primary Bedroom | 5.66 m | 3.66 m | 5.66 m x 3.66 m |
| Flat | Laundry Room | 1.73 m | 1.47 m | 1.73 m x 1.47 m |
Contact Us
Contact us for more information
Michela Cesari
Salesperson
477 Mt. Pleasant Road
Toronto, Ontario M4S 2L9
(416) 489-2121
(416) 489-6297



