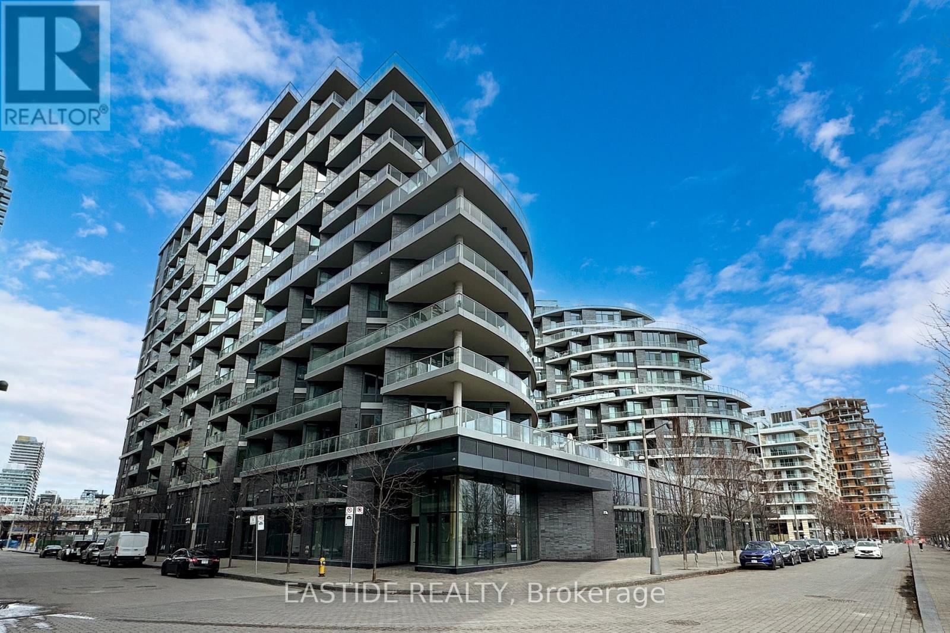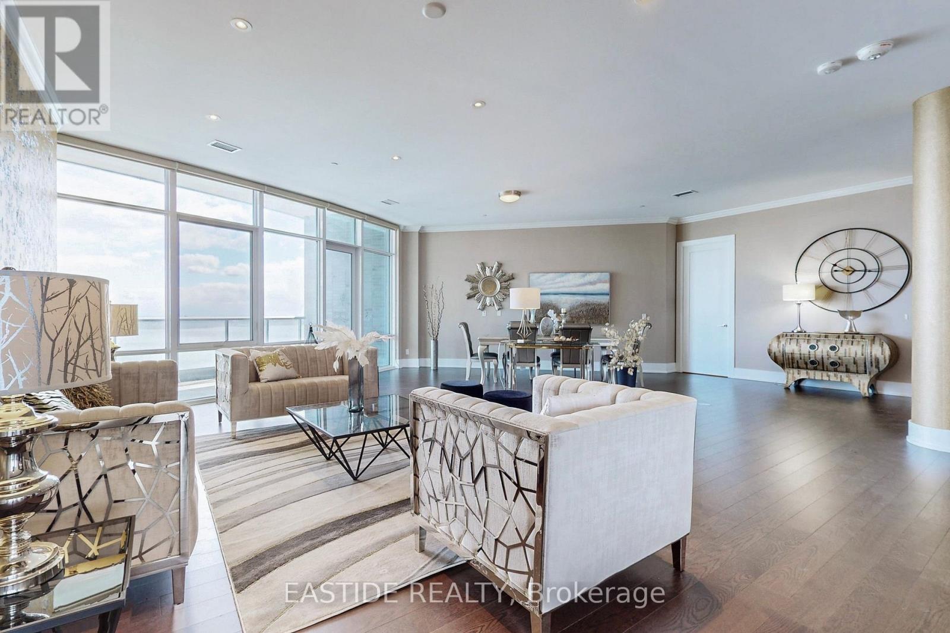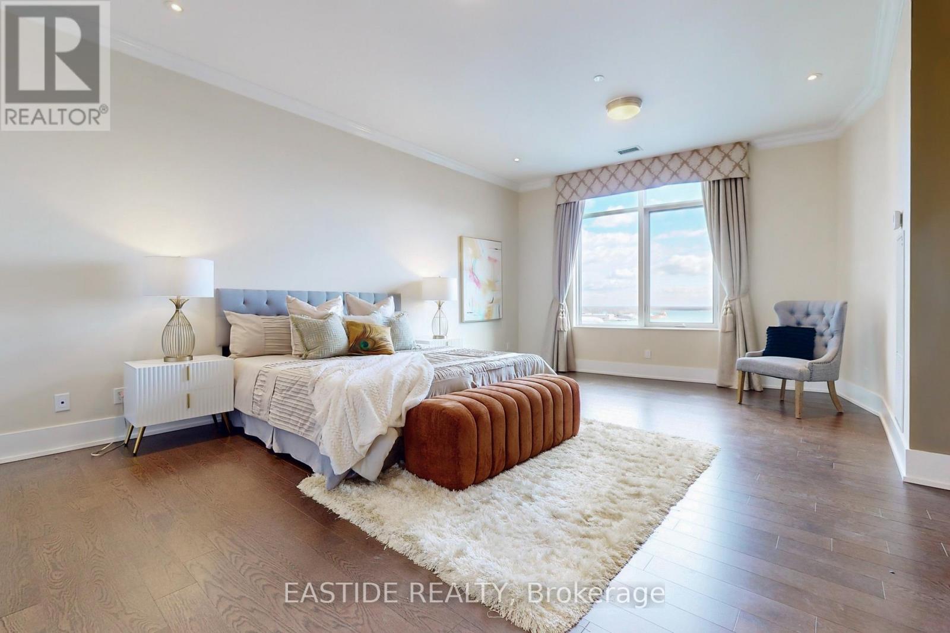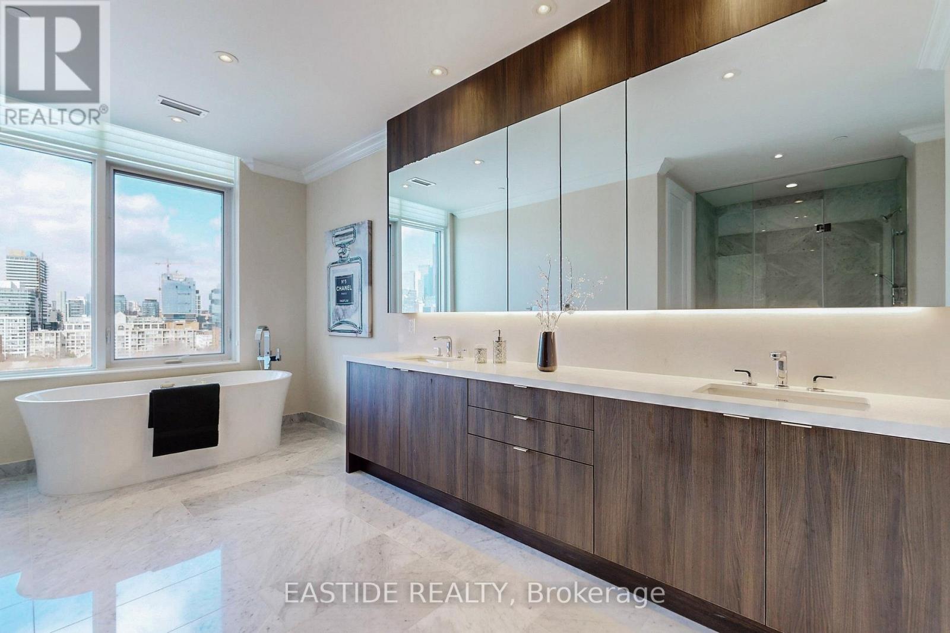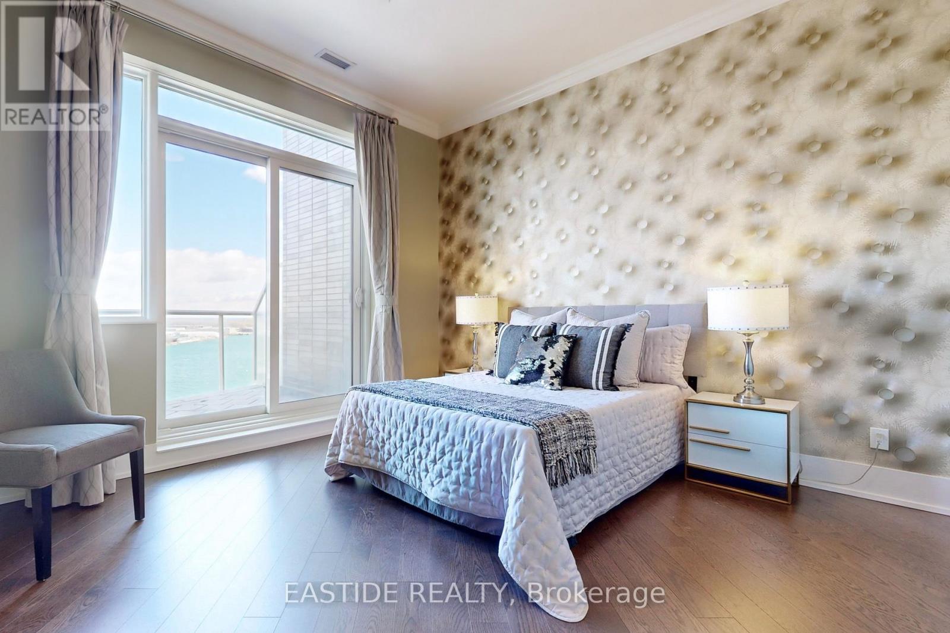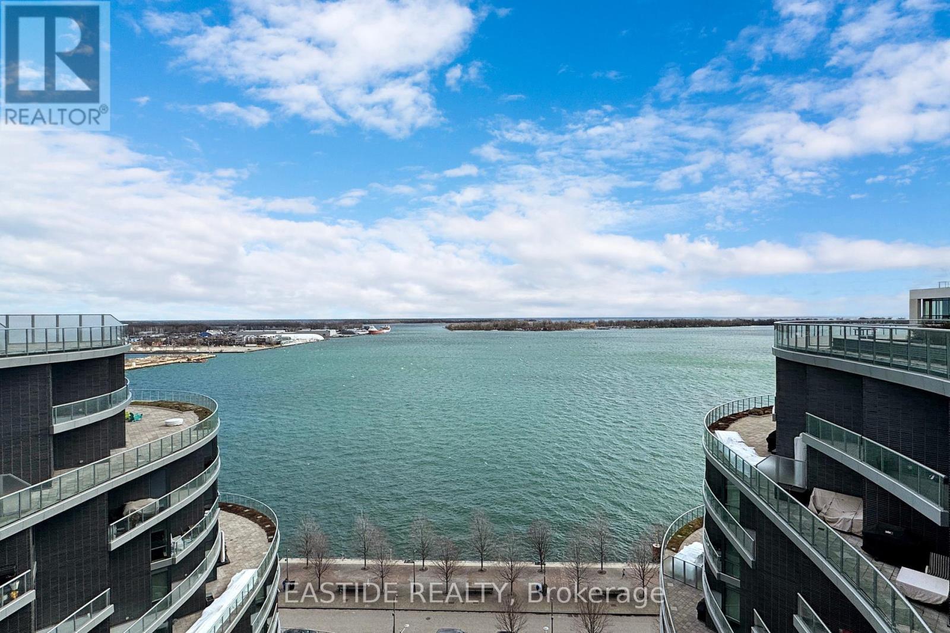Sph09 - 1 Edgewater Drive Toronto, Ontario M5A 0L1
$15,000 Monthly
""Aquavista At Bayside"" Is A Luxurious Lakeside And Stylish Condo Developed By Tridel, 4 Years Old With 5-Star Amenities. Very spacious 3-Bedroom, 5-Bathroom, Large Windows, Top-floor 2-level Residence Spanning 3771 Square feet, Overlooking The Lake And Park With An Expansive Indoor And Outdoor Living Space, Providing Residents With The Opportunity To Fully Enjoy The Lakeside Scenery, Located Adjacent To George Brown College, With Quick Access To Highways, The Harbor, Boardwalk, Sugar Beach, And Ferry Terminal, Within Walking Distance To St. Lawrence Market, George Brown College, The Distillery District, And The Financial District. **** EXTRAS **** B/I Fridge, B/I Cook Top, Oven, Rangehood, Microwave, B/I Dishwasher, FrontLoad Washer & Dryer, No Pets & Smokers, Private 2 Underground Parking Spots, Elevator Inside Unit, Ideal For Celebrities, Athletes & Executives. (id:24801)
Property Details
| MLS® Number | C8184448 |
| Property Type | Single Family |
| Community Name | Waterfront Communities C8 |
| AmenitiesNearBy | Schools, Park, Beach, Public Transit |
| CommunityFeatures | Pet Restrictions |
| ParkingSpaceTotal | 2 |
| PoolType | Outdoor Pool |
| ViewType | View |
| WaterFrontType | Waterfront |
Building
| BathroomTotal | 5 |
| BedroomsAboveGround | 3 |
| BedroomsTotal | 3 |
| Amenities | Security/concierge, Exercise Centre, Storage - Locker |
| Appliances | Oven - Built-in |
| CoolingType | Central Air Conditioning |
| ExteriorFinish | Concrete |
| FireProtection | Smoke Detectors |
| HalfBathTotal | 2 |
| HeatingFuel | Natural Gas |
| HeatingType | Forced Air |
| SizeInterior | 3749.9688 - 3998.9671 Sqft |
| Type | Apartment |
Parking
| Underground |
Land
| Acreage | No |
| LandAmenities | Schools, Park, Beach, Public Transit |
Rooms
| Level | Type | Length | Width | Dimensions |
|---|---|---|---|---|
| Other | Living Room | Measurements not available | ||
| Other | Dining Room | Measurements not available | ||
| Other | Kitchen | Measurements not available | ||
| Other | Bedroom | Measurements not available | ||
| Other | Bedroom 2 | Measurements not available | ||
| Other | Bedroom 3 | Measurements not available | ||
| Other | Laundry Room | Measurements not available | ||
| Other | Bathroom | Measurements not available | ||
| Other | Bathroom | Measurements not available |
Interested?
Contact us for more information
David Wei
Salesperson
7030 Woodbine Ave #907
Markham, Ontario L3R 6G2
Raymond Xu
Broker
7030 Woodbine Ave #907
Markham, Ontario L3R 6G2


