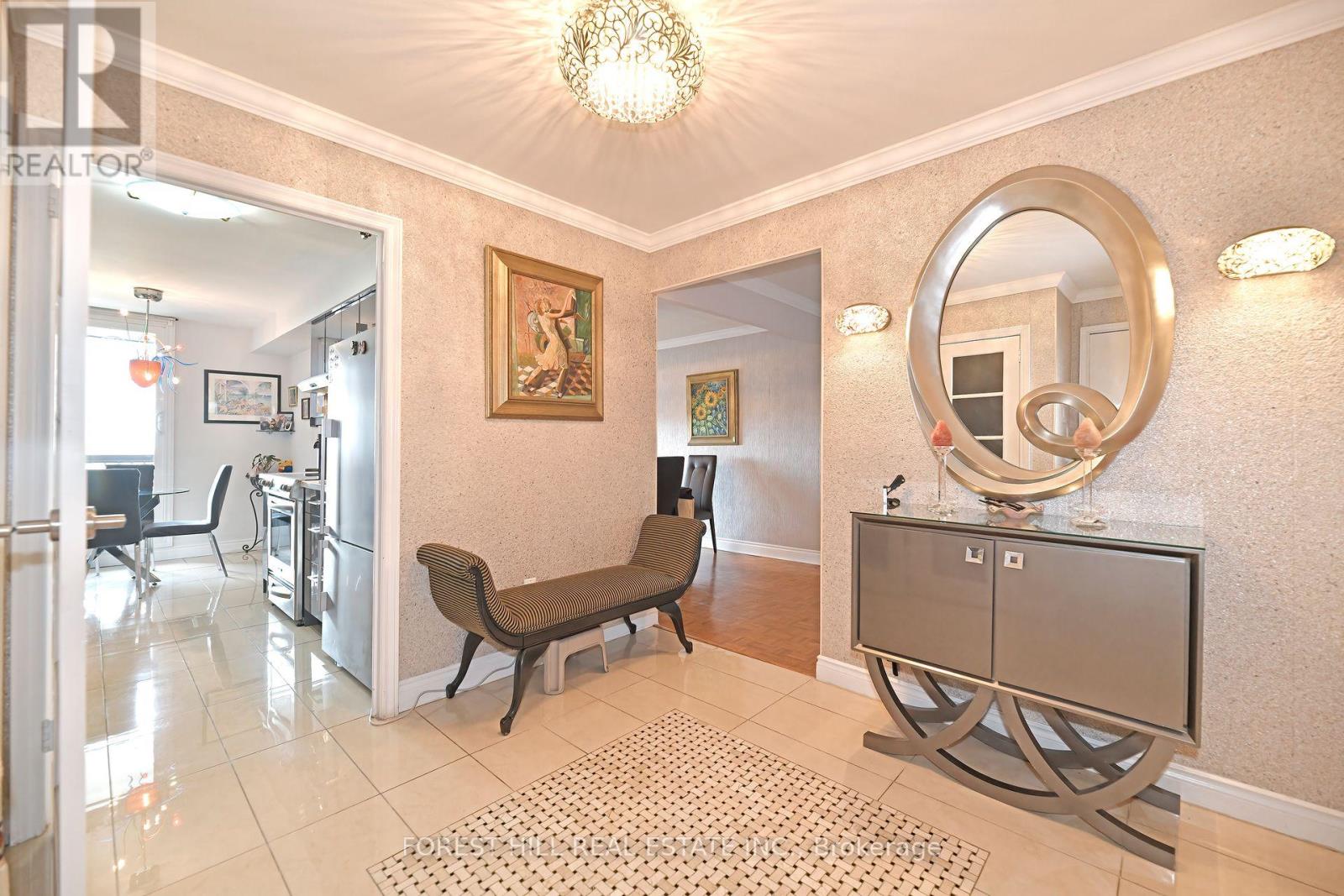2404 - 135 Antibes Drive Toronto, Ontario M2R 2Z1
$739,800Maintenance, Common Area Maintenance, Insurance, Parking, Water
$857.58 Monthly
Maintenance, Common Area Maintenance, Insurance, Parking, Water
$857.58 MonthlyRarely Available, Stunning 2 Bedroom + 2 Full Baths Corner Unit With Exceptional Panoramic South East Views & Massive Wrap-Around Balcony! Oversized Windows Lets In An Abundance Of Natural Light. Spacious Bright Living Room, Formal Dining Room, Recently Fully Renovated Kitchen and Bathrooms, Bright Eat-In Kitchen with Stainless Steele Appliances, Quartz Countertops and Backsplash, Large Foyer with Front Entry Closet, Crown Mouldings, Parquet Floors - No Carpets, Oversized Master Bedroom With 4-Pc Ensuite, Electric Fireplace, Recently upgraded 2 A/C units, 1 parking and 1 Locker, Gym and Sauna In Building, Mins To Hwy & TTC, Steps To Parks, Community Centre, Synagogues And Shopping Center. **** EXTRAS **** All existing appliances: S/S Fridge, S/S Stove, S/S Dishwasher, S/S Hood Fan, S/S Microwave, Front Load WasherDryer, All Elf's, All Window coverings/blinds, Electric Fireplace. (id:24801)
Property Details
| MLS® Number | C9398210 |
| Property Type | Single Family |
| Community Name | Westminster-Branson |
| CommunityFeatures | Pets Not Allowed |
| Features | Balcony, Carpet Free |
| ParkingSpaceTotal | 1 |
Building
| BathroomTotal | 2 |
| BedroomsAboveGround | 2 |
| BedroomsTotal | 2 |
| Amenities | Storage - Locker |
| CoolingType | Central Air Conditioning |
| ExteriorFinish | Concrete |
| FlooringType | Parquet, Ceramic |
| HeatingFuel | Electric |
| HeatingType | Forced Air |
| SizeInterior | 1199.9898 - 1398.9887 Sqft |
| Type | Apartment |
Parking
| Underground |
Land
| Acreage | No |
Rooms
| Level | Type | Length | Width | Dimensions |
|---|---|---|---|---|
| Main Level | Living Room | 6.6 m | 3.37 m | 6.6 m x 3.37 m |
| Main Level | Dining Room | 5.98 m | 3.16 m | 5.98 m x 3.16 m |
| Main Level | Kitchen | 4.93 m | 2.39 m | 4.93 m x 2.39 m |
| Main Level | Primary Bedroom | 4.9 m | 3.48 m | 4.9 m x 3.48 m |
| Main Level | Bedroom 2 | 3.87 m | 3.35 m | 3.87 m x 3.35 m |
| Main Level | Foyer | 3.24 m | 2.9 m | 3.24 m x 2.9 m |
Interested?
Contact us for more information
Kosta Shoy
Salesperson
9001 Dufferin St Unit A9
Thornhill, Ontario L4J 0H7



























