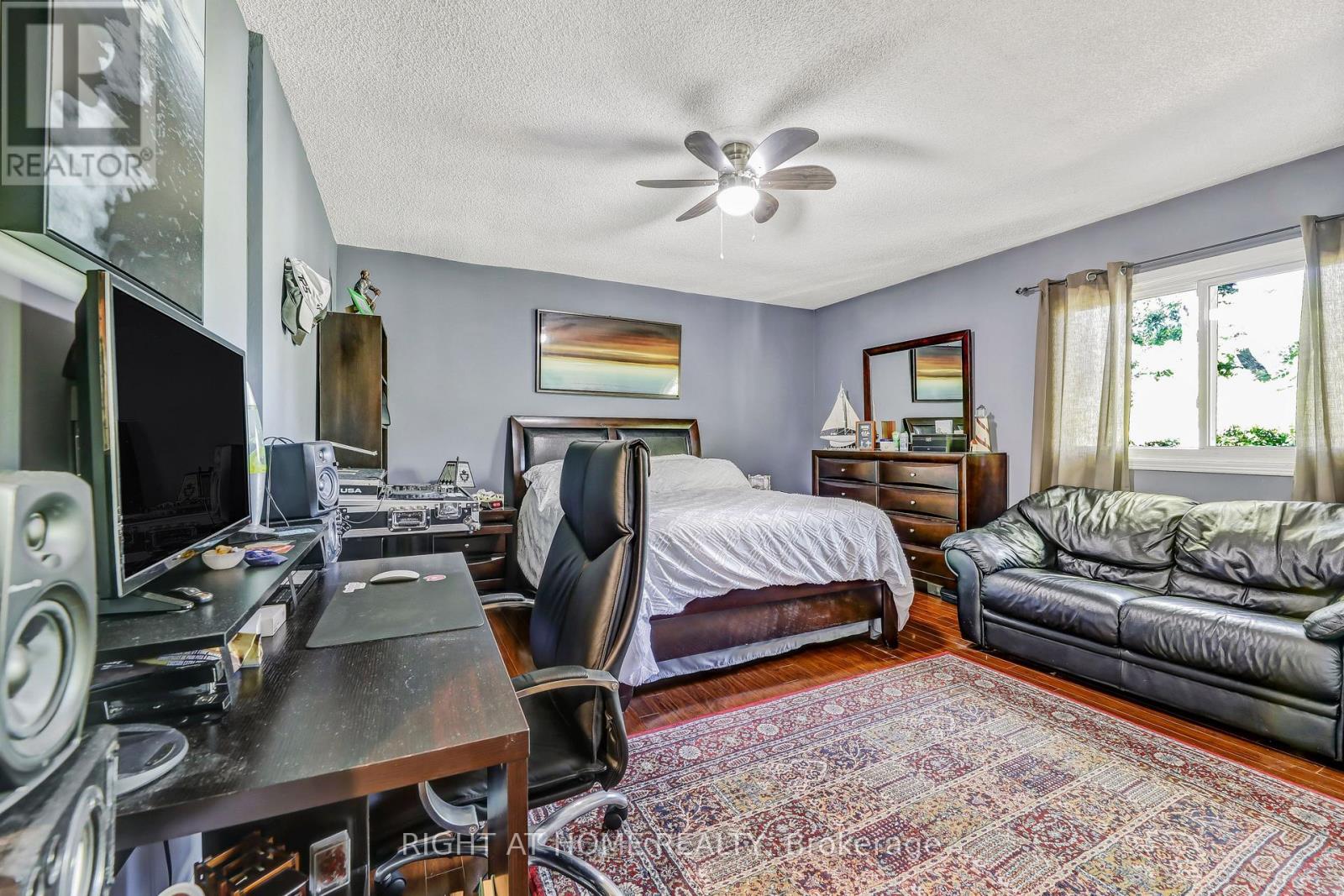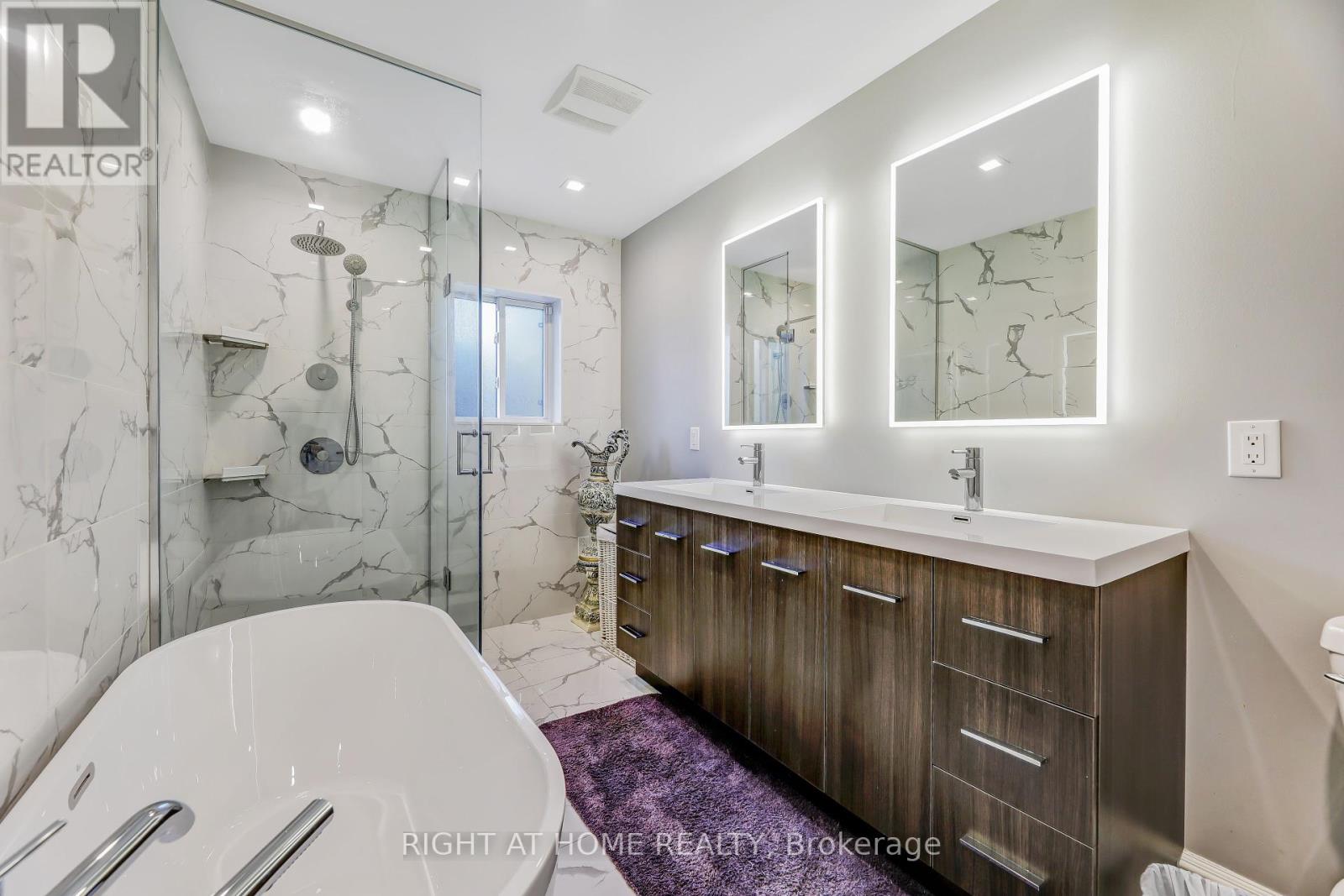1665 Asgard Drive Mississauga, Ontario L5E 3G5
$2,500,000
Welcome Home, This Stunning Large Custom Built Home Is A Perfect Blend Of Elegance And Comfort, Offering Luxurious Living In A Serene Setting. This Large Private Cul-de-Sac Home Is Situated On A Large Irregular Pie Shaped Lot. With An Absolute Backyard Oasis, Fabulous Large Bonus Side Yard For Children To Play. Enjoy This Totally Upgraded 2 Storey Custom Home With Over 4,800SQ Feet Of Luxury Living. This Home On Second Floor Features, 4 Large Bedrooms, An Oversized Primary Bedroom With His and Hers Closets, A Very Large 6 Pc Ensuite, Hardwood Floors, 2 Baths. A Main Floor Home Office, Extra Large Formal Dining Room, Beautifully Updated Gourmet Eat In Kitchen, With Wolf Gas Stove And Built In Microwave, Wine/Bar Fridge, Granite Counter Tops. A Walk Out To A Backyard 10x15 Entertaining Cabana. Family Room Fireplace. Main Floor Laundry Which Also Provides Access To Garage. A Large Finished Basement Apartment, With Separate Enclosed Entrance, Consisting Of Two Bedrooms, A Modern Kitchen, Stainless Steel Appliances, Quartz Counter Top. A Second Laundry Room Providing The Possibility Of Rental Income From Basement Or Extended Family Living. Professionally Landscaped Grounds With Irrigation System. A Two Car Garage With Large Private Driveway Offering Parking For A Total Of 8 Vehicles. (id:24801)
Property Details
| MLS® Number | W9387221 |
| Property Type | Single Family |
| Community Name | Lakeview |
| Features | Sump Pump |
| ParkingSpaceTotal | 8 |
Building
| BathroomTotal | 4 |
| BedroomsAboveGround | 4 |
| BedroomsBelowGround | 2 |
| BedroomsTotal | 6 |
| Amenities | Fireplace(s) |
| Appliances | Water Heater |
| BasementFeatures | Apartment In Basement, Separate Entrance |
| BasementType | N/a |
| ConstructionStyleAttachment | Detached |
| CoolingType | Central Air Conditioning |
| ExteriorFinish | Brick |
| FireplacePresent | Yes |
| FlooringType | Tile, Hardwood, Vinyl |
| FoundationType | Block, Concrete |
| HalfBathTotal | 1 |
| HeatingFuel | Natural Gas |
| HeatingType | Forced Air |
| StoriesTotal | 2 |
| Type | House |
| UtilityWater | Municipal Water |
Parking
| Attached Garage |
Land
| Acreage | No |
| Sewer | Sanitary Sewer |
| SizeDepth | 114 Ft |
| SizeFrontage | 41 Ft |
| SizeIrregular | 41 X 114 Ft ; 109 Ft Backyard |
| SizeTotalText | 41 X 114 Ft ; 109 Ft Backyard |
| ZoningDescription | Residential |
Rooms
| Level | Type | Length | Width | Dimensions |
|---|---|---|---|---|
| Second Level | Bedroom | 6.17 m | 5.62 m | 6.17 m x 5.62 m |
| Second Level | Bedroom 2 | 4.5 m | 5.26 m | 4.5 m x 5.26 m |
| Second Level | Bedroom 3 | 4.21 m | 5 m | 4.21 m x 5 m |
| Second Level | Bedroom 4 | 4.79 m | 3.34 m | 4.79 m x 3.34 m |
| Basement | Kitchen | 5.26 m | 4.34 m | 5.26 m x 4.34 m |
| Basement | Bedroom | 4.46 m | 3.29 m | 4.46 m x 3.29 m |
| Basement | Bedroom 2 | 4.2 m | 2.42 m | 4.2 m x 2.42 m |
| Main Level | Kitchen | 3.9 m | 2.97 m | 3.9 m x 2.97 m |
| Main Level | Dining Room | 3.92 m | 3.34 m | 3.92 m x 3.34 m |
| Main Level | Family Room | 4.45 m | 5.46 m | 4.45 m x 5.46 m |
| Main Level | Office | 3.85 m | 5.44 m | 3.85 m x 5.44 m |
| Main Level | Laundry Room | 2.87 m | 2.54 m | 2.87 m x 2.54 m |
https://www.realtor.ca/real-estate/27516954/1665-asgard-drive-mississauga-lakeview-lakeview
Interested?
Contact us for more information
Carlos Nunes
Salesperson
1396 Don Mills Rd Unit B-121
Toronto, Ontario M3B 0A7











































