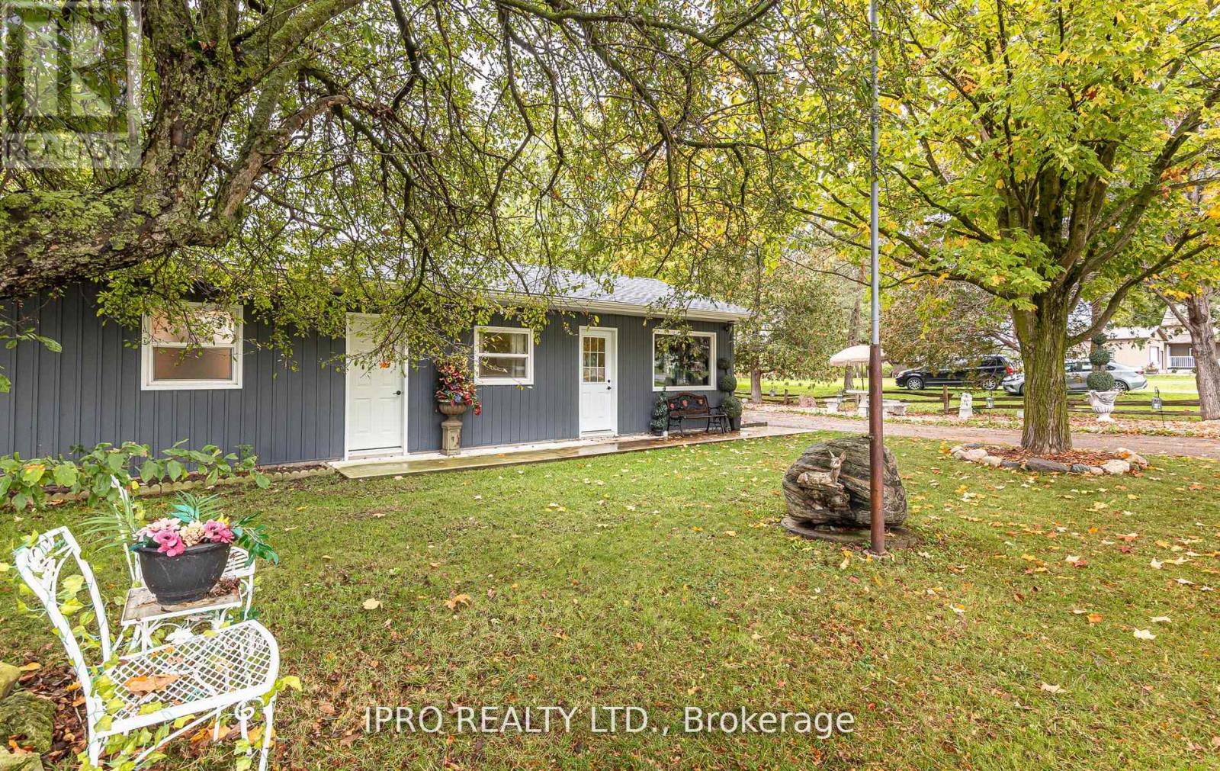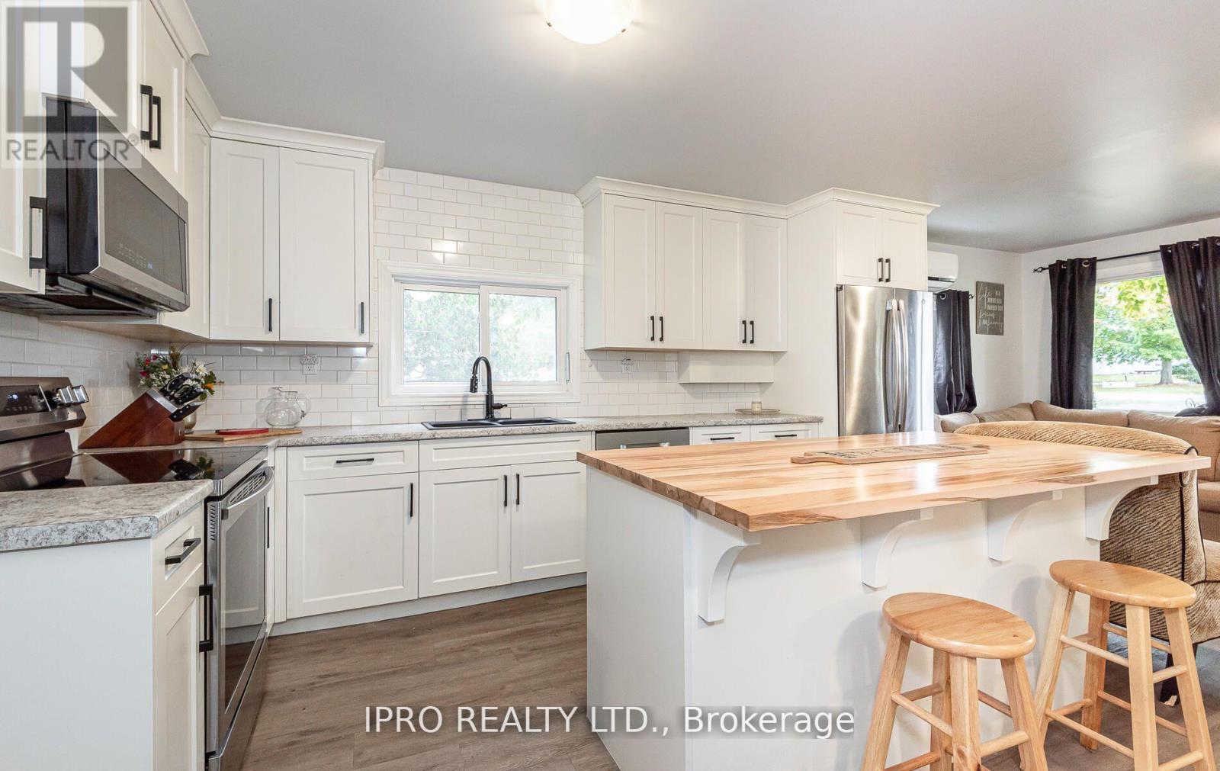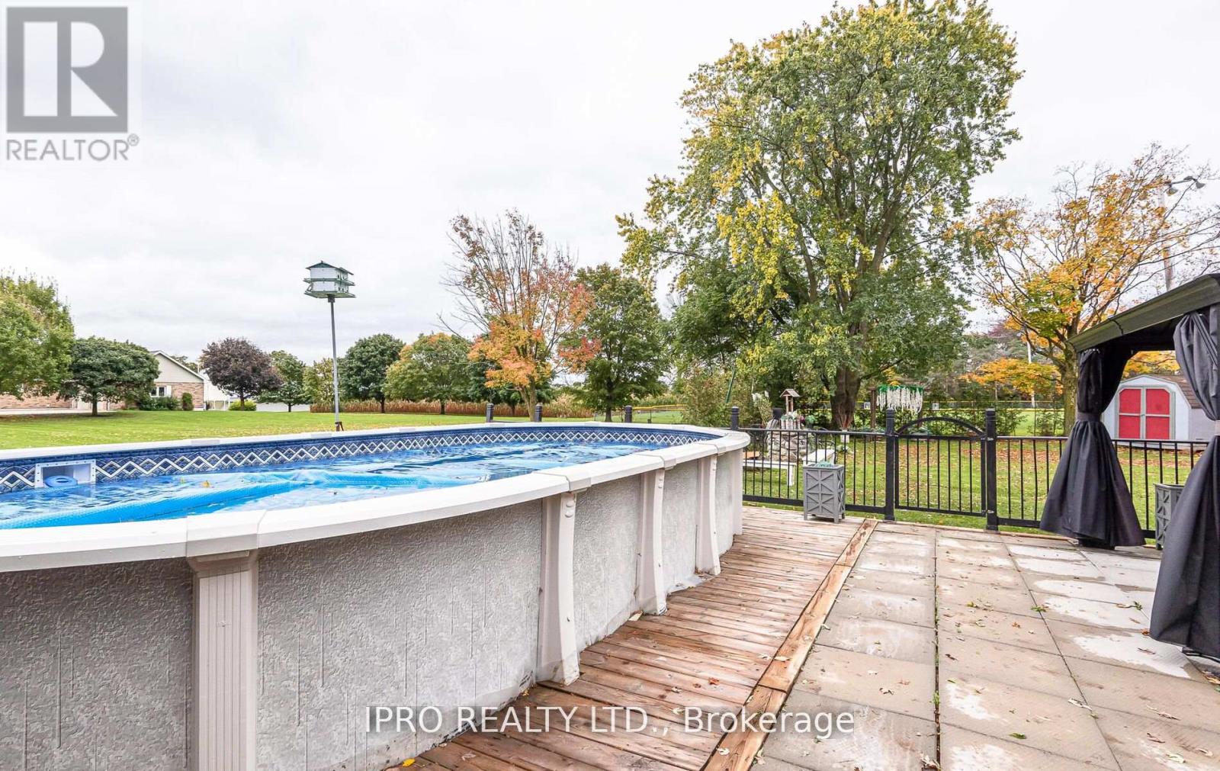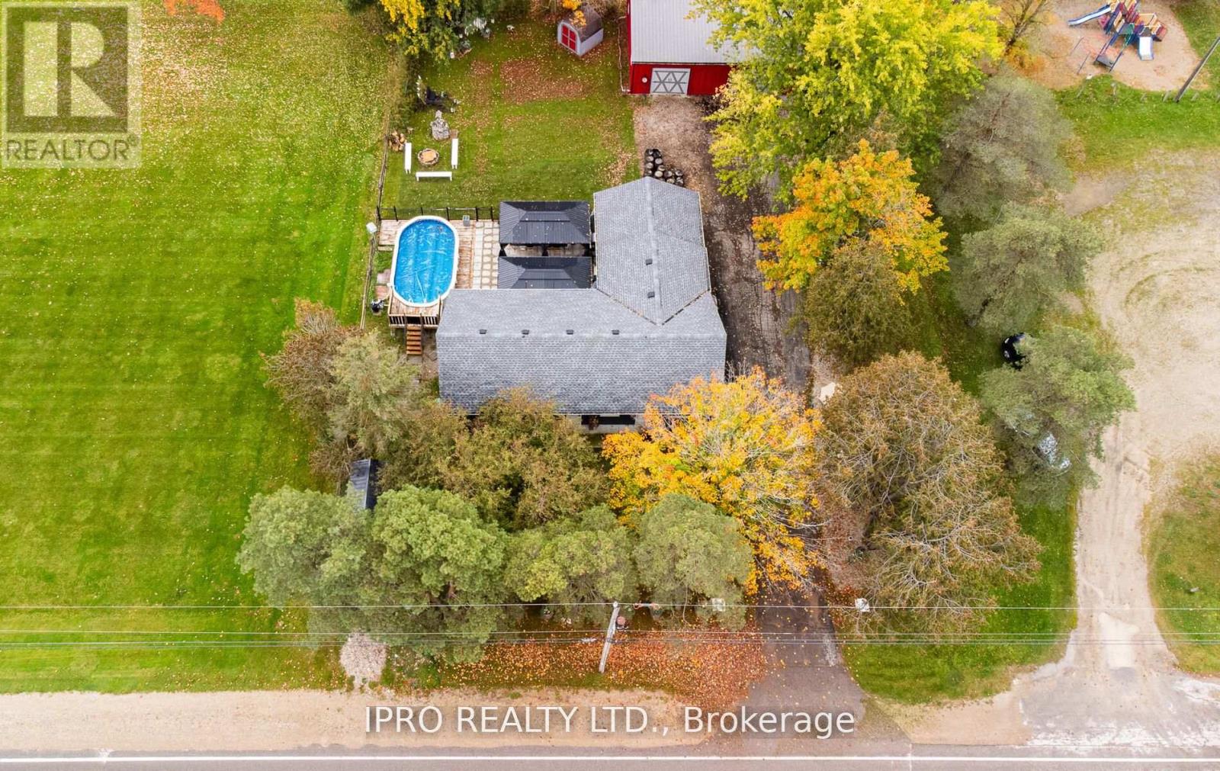44485 Brandon Road Huron East, Ontario N0G 1T0
$749,900
If you're looking to settle down in a place reflecting small town charm, this is a must see bungalow perfect for families & empty nesters. Enjoy open concept living overlooking a beautiful view. Enjoy new add ons (2022) pool, hot tub, cabanas along with full renos completed in 2021 which include ROOF/SIDING/WINDOWS/IN-FLOOR HEATING/KITCHEN. This spacious 4b 2b has exceptional curb appeal with a captivating large lot. A 32'X40' workshop W/60Amp HYDRO. Beautiful driveway providing lots of parking. Short drive to Listowel & Brussels. Book your showing today! **Interboard Listing 40622566 ** **** EXTRAS **** SS fridge, SS stove, microwave, dishwasher, dryer, all ELFS (EXCLUDING WORKSHOP) & Win Covs (id:24801)
Property Details
| MLS® Number | X9045409 |
| Property Type | Single Family |
| Community Name | Brussels |
| AmenitiesNearBy | Park, Schools |
| CommunityFeatures | School Bus |
| ParkingSpaceTotal | 10 |
| PoolType | Above Ground Pool |
Building
| BathroomTotal | 2 |
| BedroomsAboveGround | 4 |
| BedroomsTotal | 4 |
| ArchitecturalStyle | Bungalow |
| ConstructionStyleAttachment | Detached |
| CoolingType | Wall Unit |
| ExteriorFinish | Vinyl Siding |
| FoundationType | Concrete |
| HalfBathTotal | 1 |
| HeatingFuel | Propane |
| HeatingType | Hot Water Radiator Heat |
| StoriesTotal | 1 |
| SizeInterior | 1099.9909 - 1499.9875 Sqft |
| Type | House |
Parking
| Attached Garage |
Land
| Acreage | No |
| LandAmenities | Park, Schools |
| Sewer | Septic System |
| SizeDepth | 165 Ft |
| SizeFrontage | 100 Ft |
| SizeIrregular | 100 X 165 Ft |
| SizeTotalText | 100 X 165 Ft |
| ZoningDescription | Vr1- Residential |
Rooms
| Level | Type | Length | Width | Dimensions |
|---|---|---|---|---|
| Main Level | Dining Room | 3.99 m | 2.54 m | 3.99 m x 2.54 m |
| Main Level | Bathroom | 3.66 m | 1.5 m | 3.66 m x 1.5 m |
| Main Level | Laundry Room | 3.48 m | 2.01 m | 3.48 m x 2.01 m |
| Main Level | Living Room | 3.1 m | 4.95 m | 3.1 m x 4.95 m |
| Main Level | Kitchen | 3.96 m | 3.25 m | 3.96 m x 3.25 m |
| Main Level | Utility Room | 2.11 m | 2.13 m | 2.11 m x 2.13 m |
| Main Level | Bathroom | Measurements not available | ||
| Main Level | Mud Room | Measurements not available | ||
| Main Level | Bedroom | 3.45 m | 4.22 m | 3.45 m x 4.22 m |
| Main Level | Bedroom 2 | 3.45 m | 4.22 m | 3.45 m x 4.22 m |
| Main Level | Bedroom 3 | 2.97 m | 4.67 m | 2.97 m x 4.67 m |
| Main Level | Bedroom 4 | 2.97 m | 3.3 m | 2.97 m x 3.3 m |
https://www.realtor.ca/real-estate/27189297/44485-brandon-road-huron-east-brussels-brussels
Interested?
Contact us for more information
Marta Oliveira
Salesperson
55 City Centre Drive #503
Mississauga, Ontario L5B 1M3










































