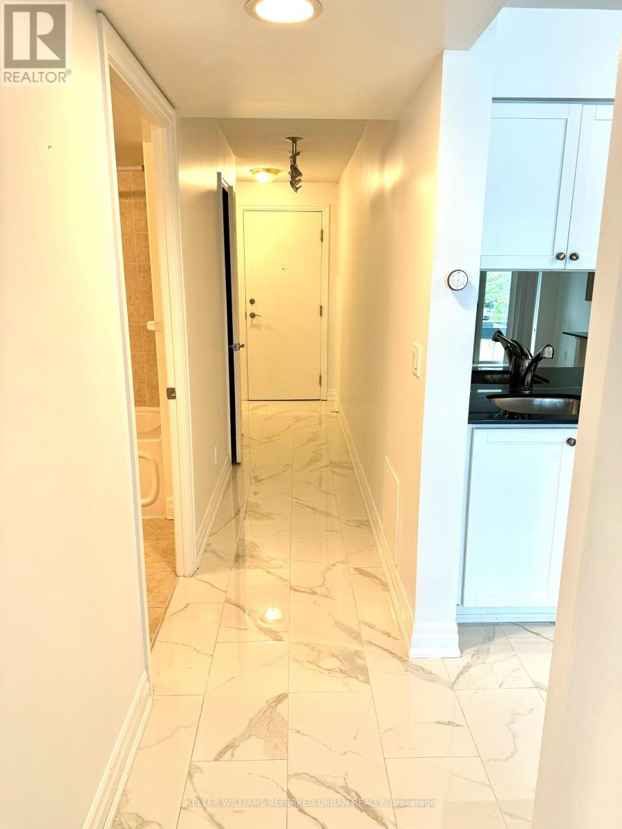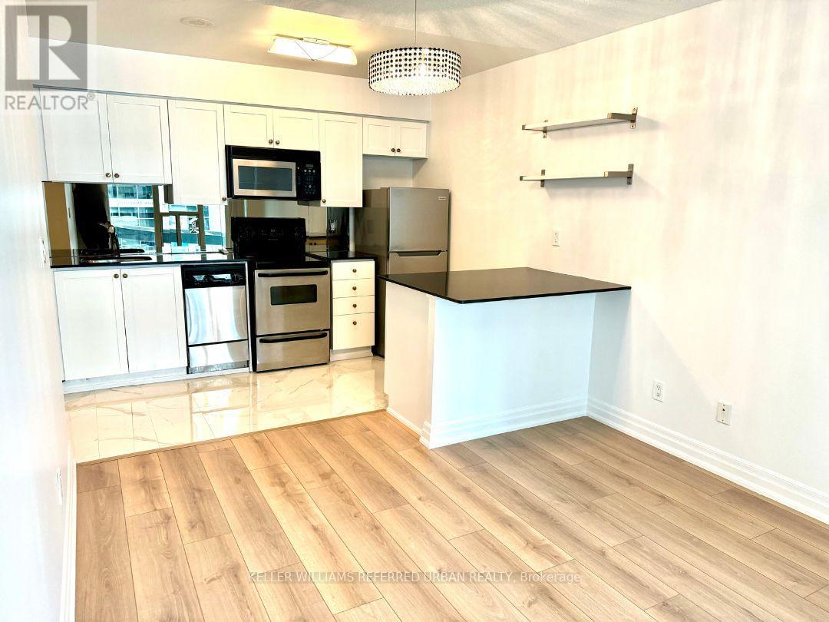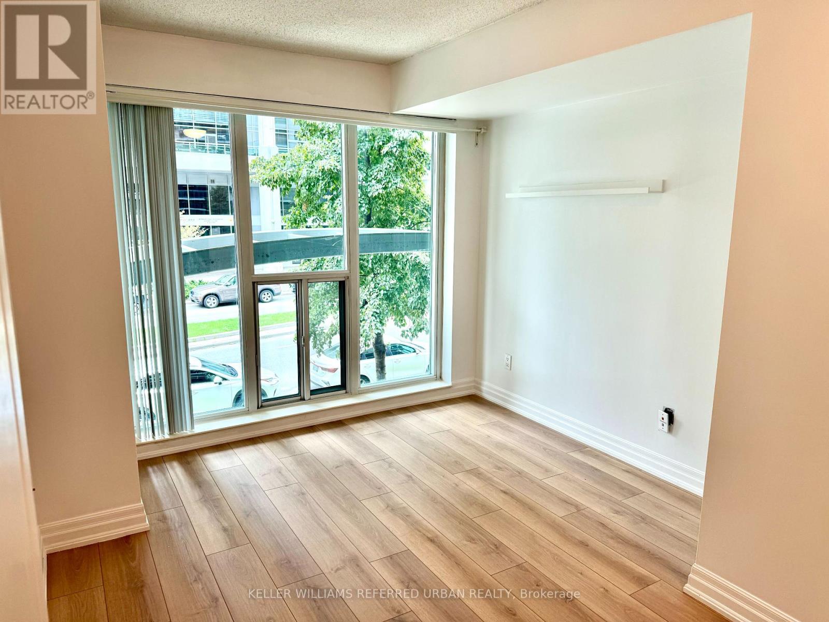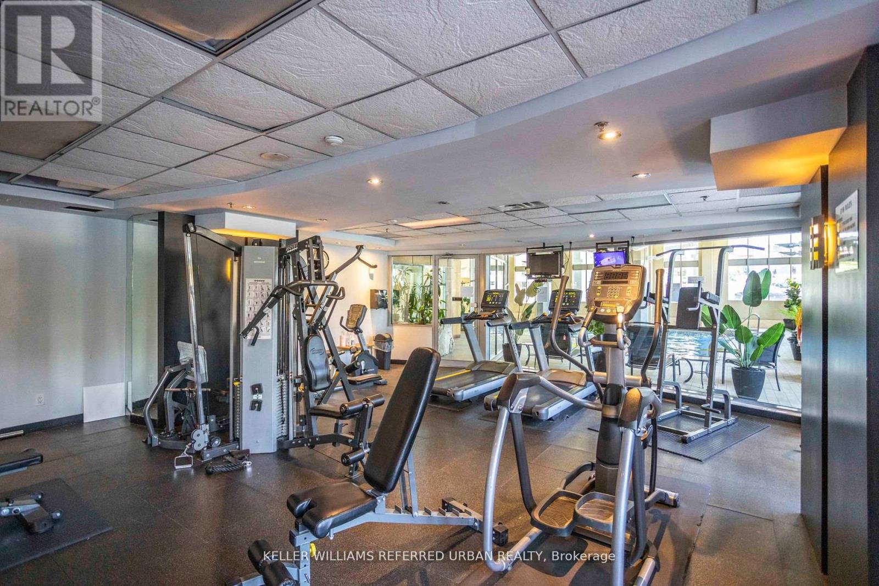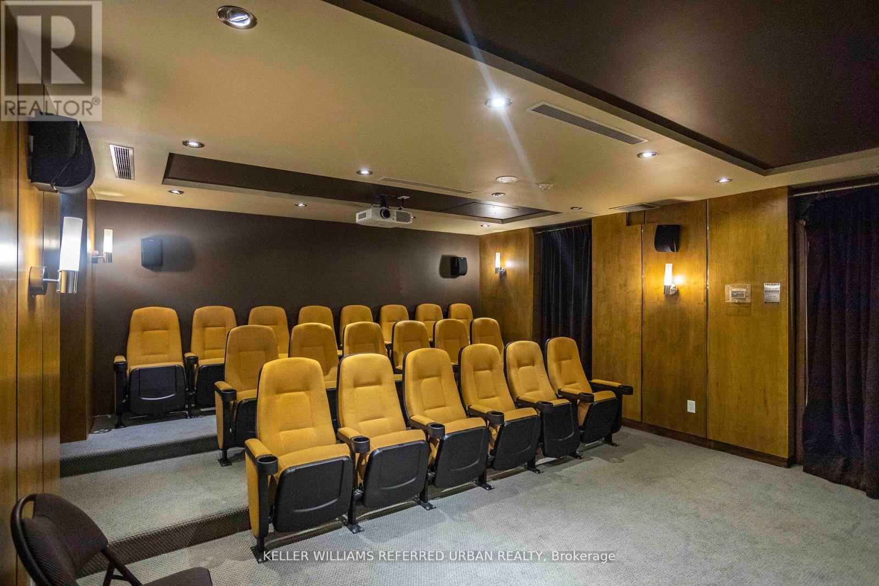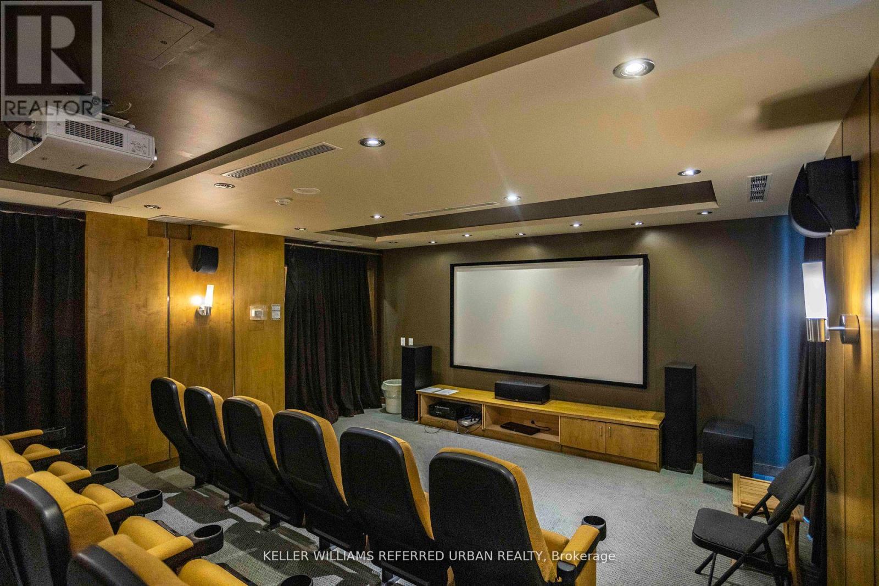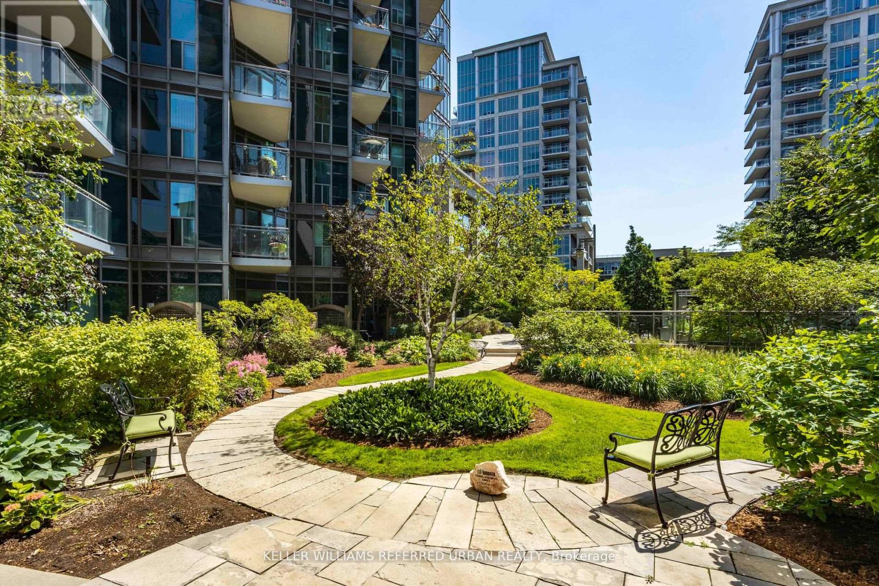213 - 2121 Lake Shore Boulevard W Toronto, Ontario M8V 4E9
$530,000Maintenance, Heat, Electricity, Water, Common Area Maintenance, Insurance, Parking
$599 Monthly
Maintenance, Heat, Electricity, Water, Common Area Maintenance, Insurance, Parking
$599 MonthlyBright and renovated sweet 1 bedroom, 1 bathroom condo in Beautiful Humber Bay shores. Darling ,affordable unit features brand new white tile through the hallway and kitchen, brand new light wood colour laminate flooring in bedroom and living space. White kitchen with black granite counters, breakfast bar/island and stainless steel appliances. Main bedroom with Ensuite Bath Privilege, shoe storage, & double door closet. Ensuite Laundry & 1 Underground Parking Spot. Spectacular 5 Star Luxury Building with pool, hot tub, gym, theatre, rooftop party room, and more. Perfect For First Time Buyer Or Investor. Ideal Location Steps To Lake, Trails, Restaurants, Shops, Ttc & Easy Highway Access At Your Door & Just Ten Minutes To Downtown Toronto. **** EXTRAS **** Excellent value for first time home buyers or investors. All utilities are included in the low maintenance fee. Management and concierge on site. Excellent management (id:24801)
Property Details
| MLS® Number | W9382931 |
| Property Type | Single Family |
| Community Name | Mimico |
| AmenitiesNearBy | Hospital, Schools |
| CommunityFeatures | Pet Restrictions, Community Centre |
| Features | Cul-de-sac |
| ParkingSpaceTotal | 1 |
| PoolType | Indoor Pool |
Building
| BathroomTotal | 1 |
| BedroomsAboveGround | 1 |
| BedroomsTotal | 1 |
| Amenities | Security/concierge, Exercise Centre, Sauna |
| Appliances | Dishwasher, Dryer, Refrigerator, Stove, Washer |
| CoolingType | Central Air Conditioning |
| ExteriorFinish | Concrete |
| FlooringType | Laminate, Ceramic |
| HeatingFuel | Natural Gas |
| HeatingType | Forced Air |
| SizeInterior | 499.9955 - 598.9955 Sqft |
| Type | Apartment |
Parking
| Underground |
Land
| Acreage | No |
| LandAmenities | Hospital, Schools |
Rooms
| Level | Type | Length | Width | Dimensions |
|---|---|---|---|---|
| Main Level | Living Room | 3.9 m | 3.02 m | 3.9 m x 3.02 m |
| Main Level | Kitchen | 3.08 m | 2.8 m | 3.08 m x 2.8 m |
| Main Level | Bedroom | 5.03 m | 2.77 m | 5.03 m x 2.77 m |
| Main Level | Bathroom | Measurements not available | ||
| Main Level | Laundry Room | Measurements not available |
https://www.realtor.ca/real-estate/27505785/213-2121-lake-shore-boulevard-w-toronto-mimico-mimico
Interested?
Contact us for more information
Krista E. Deverson
Salesperson
156 Duncan Mill Rd Unit 1
Toronto, Ontario M3B 3N2







