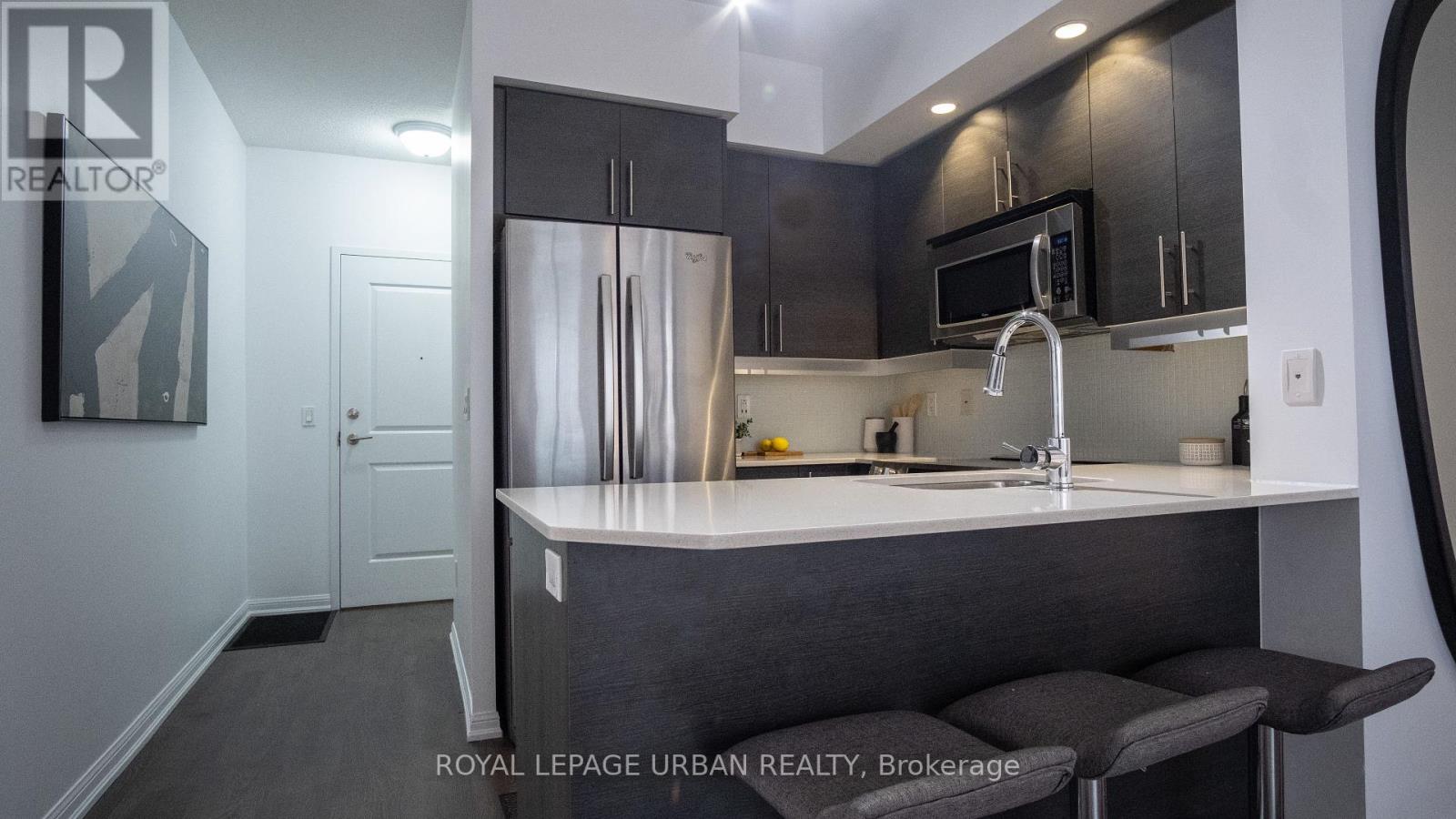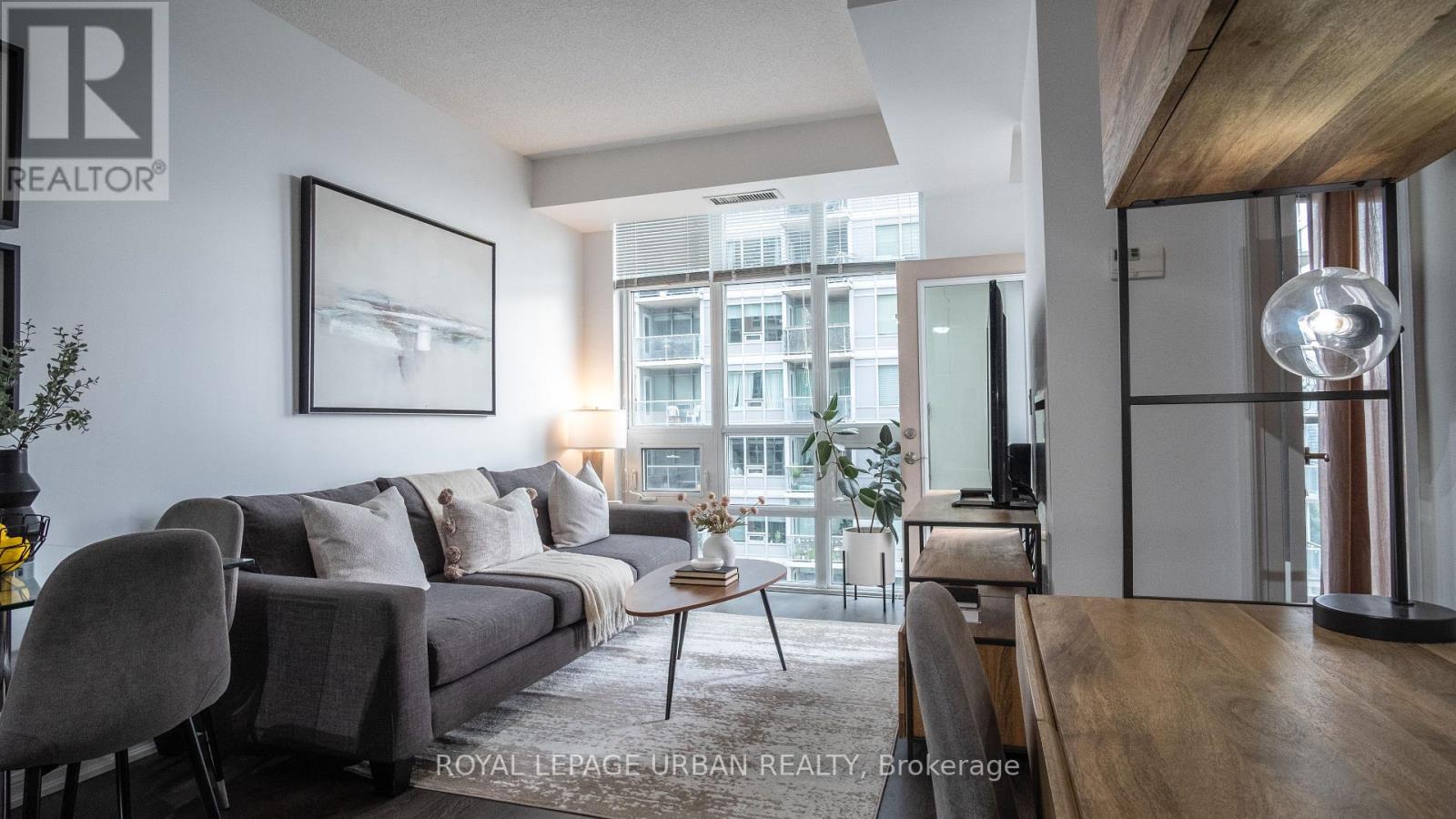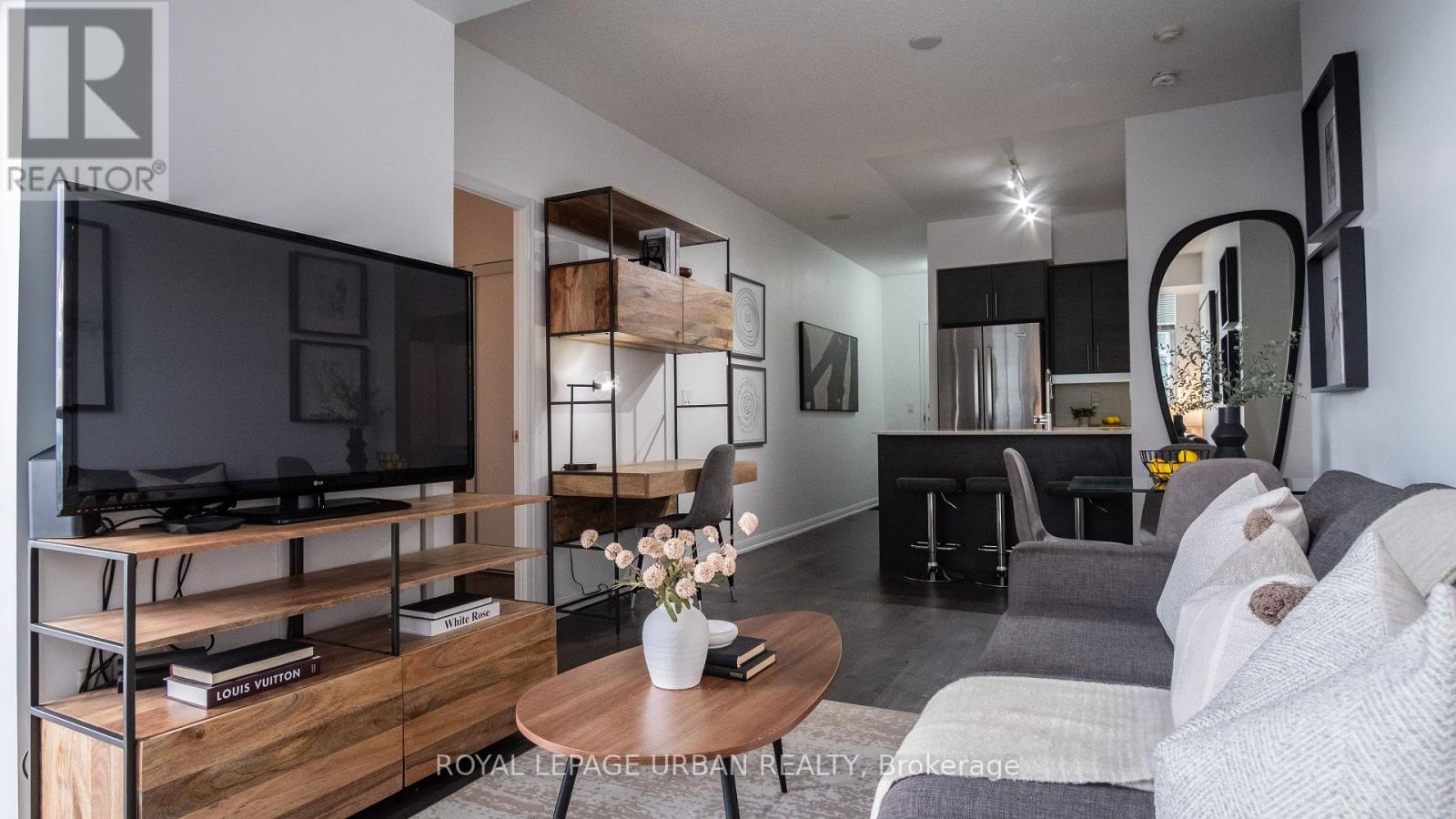1501 - 65 East Liberty Street Toronto, Ontario M6K 3R2
$729,999Maintenance, Heat, Parking, Common Area Maintenance, Water, Insurance
$644.69 Monthly
Maintenance, Heat, Parking, Common Area Maintenance, Water, Insurance
$644.69 MonthlyBright, Spacious, And Oh-So-Gracious! Discover This True Gem In The Heart Of King West Liberty Village. Welcome To This Stunning 2-Bedroom, 1-Bath Condo In One Of Toronto's Most Vibrant Communities. With An Open-Concept Design That Fills The Space With Natural Light, This Unit Beautifully Balances Functionality And Style. You'll Be Impressed By The Exquisite Attention To Detail Throughout. The Seamless Flow Between The Kitchen, Living, And Dining Areas Makes Entertaining Effortless, While The Spacious Primary Bedroom Features A Convenient Walk-In Closet. Take In The Serene Lake Views While Enjoying Your Morning Coffee On This Beautiful Balcony. The Building Boasts An Impressive Array Of Amenities, Including An Indoor Pool, Theater Room, Billiards Room, Gym, Bowling Alley, Games Room, And Golf Simulator And Guest Suites! Located In A Thriving Neighborhood, Steps To CNE, GO Station And TTC Access, Just A Short Walk From The Parks, Grocery Stores, Lake And Some Of The Finest Restaurants In Town. Don't Let This Opportunity Slip Away. Start Packing And Make This King West Liberty Village Oasis Yours Today! Lets Turn Your Dreams Into Keys-Today! **** EXTRAS **** Perfect Opportunity For First Time Home Buyers, Investors Or Empty Nestors. Fine Attention To Detail. Perfect Opportunity To Purchase In The Heart Of King West Liberty Village. 710 Square Feet. 1 Locker. 1 Parking Spot. (id:24801)
Property Details
| MLS® Number | C9399421 |
| Property Type | Single Family |
| Community Name | Niagara |
| AmenitiesNearBy | Park, Public Transit |
| CommunityFeatures | Pet Restrictions |
| Features | Balcony, In Suite Laundry |
| ParkingSpaceTotal | 1 |
| PoolType | Indoor Pool |
| ViewType | View, Lake View, View Of Water |
Building
| BathroomTotal | 1 |
| BedroomsAboveGround | 2 |
| BedroomsTotal | 2 |
| Amenities | Exercise Centre, Party Room, Recreation Centre, Storage - Locker, Security/concierge |
| Appliances | Dishwasher, Dryer, Hood Fan, Microwave, Refrigerator, Stove, Washer, Window Coverings |
| CoolingType | Central Air Conditioning |
| ExteriorFinish | Brick, Concrete |
| FireProtection | Monitored Alarm, Smoke Detectors, Security Guard |
| FlooringType | Laminate |
| HeatingFuel | Natural Gas |
| HeatingType | Heat Pump |
| SizeInterior | 699.9943 - 798.9932 Sqft |
| Type | Apartment |
Parking
| Underground |
Land
| Acreage | No |
| LandAmenities | Park, Public Transit |
| SurfaceWater | Lake/pond |
Rooms
| Level | Type | Length | Width | Dimensions |
|---|---|---|---|---|
| Main Level | Living Room | 5.37 m | 3.4 m | 5.37 m x 3.4 m |
| Main Level | Dining Room | 5.37 m | 3.4 m | 5.37 m x 3.4 m |
| Main Level | Kitchen | 2.47 m | 3.17 m | 2.47 m x 3.17 m |
| Main Level | Primary Bedroom | 4.18 m | 2.96 m | 4.18 m x 2.96 m |
| Main Level | Bedroom 2 | 3.56 m | 2.54 m | 3.56 m x 2.54 m |
https://www.realtor.ca/real-estate/27550185/1501-65-east-liberty-street-toronto-niagara-niagara
Interested?
Contact us for more information
Jonathan Santos
Salesperson
840 Pape Avenue
Toronto, Ontario M4K 3T6
Eleni Diamantis
Salesperson
840 Pape Avenue
Toronto, Ontario M4K 3T6











































