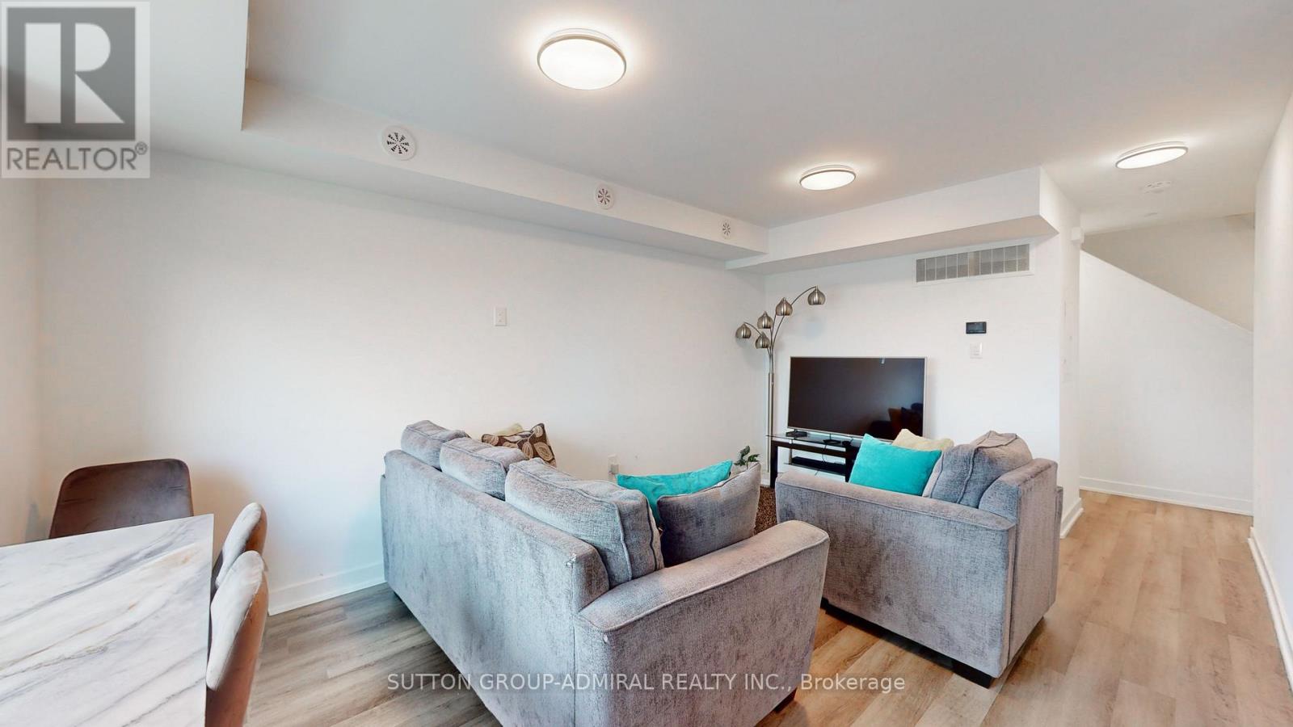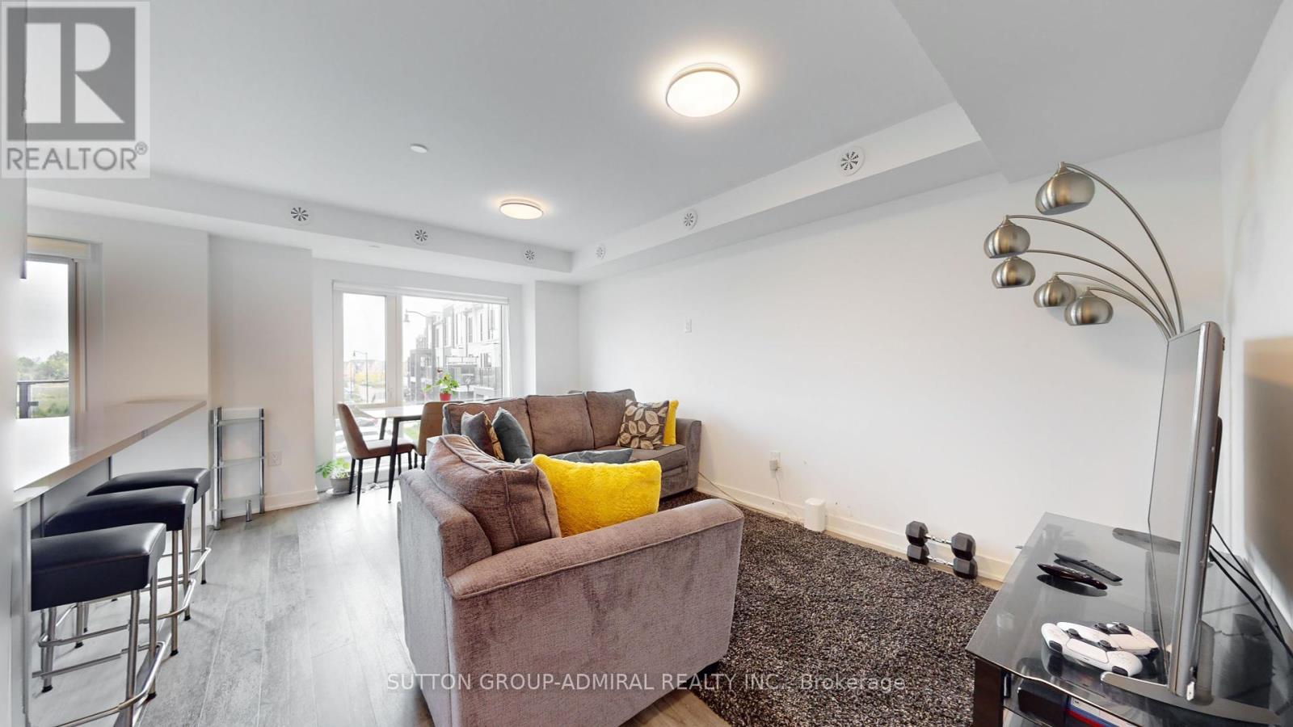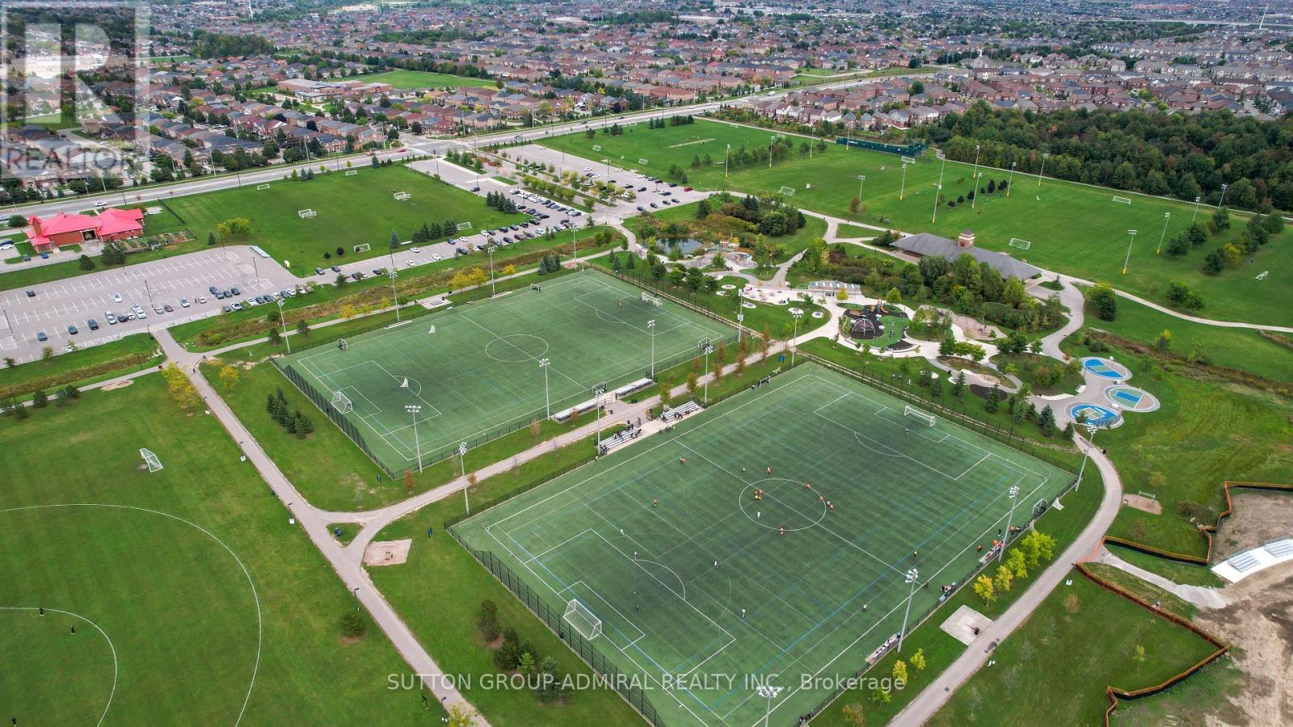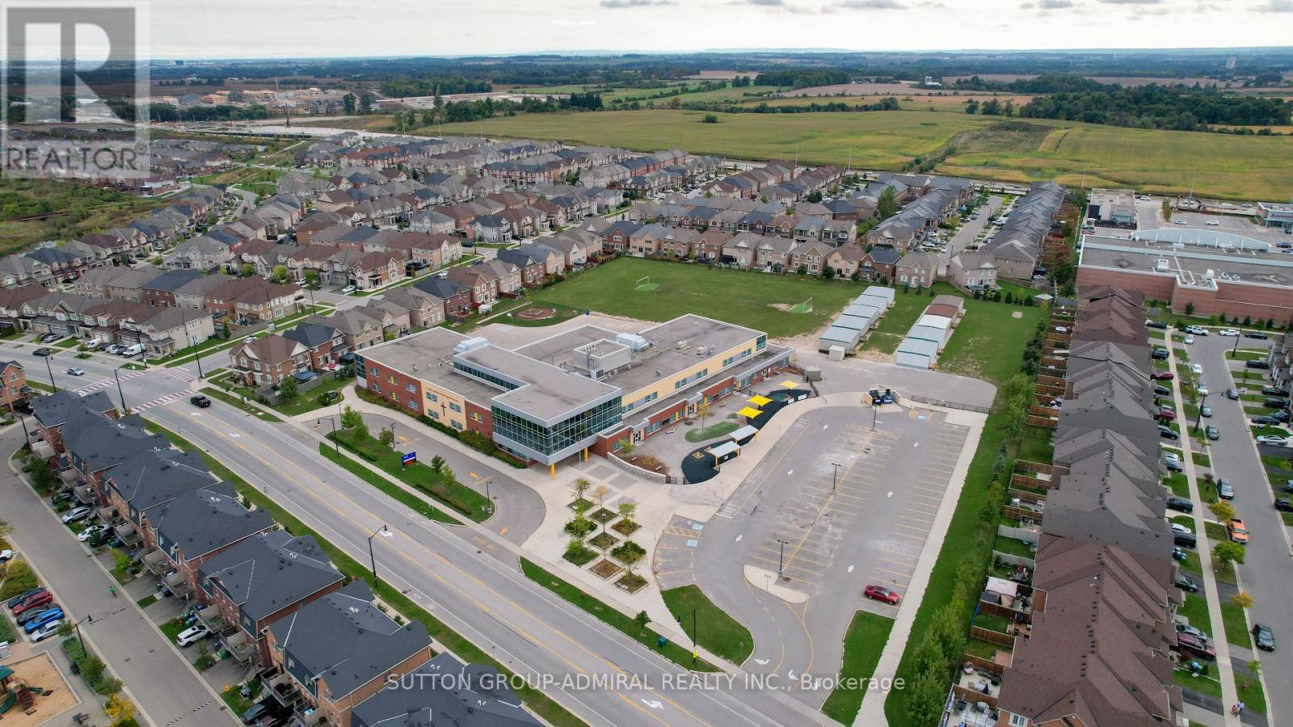#5 - 185 Veterans Drive Brampton, Ontario L7A 5L2
$689,900Maintenance, Insurance, Parking
$215.57 Monthly
Maintenance, Insurance, Parking
$215.57 MonthlyFANTASTIC STARTER HOME FOR FIRST TIME BUYER OR INVESTOR, 11 MONTHS OLD, 1,050 SQ.FT., UPPER LEVEL END UNIT, 2 LARGE BEDROOMS, 2 BATHS, HARD TO FIND 2 PARKING SPACES, BEAUTIFUL KITCHEN WITH STAINLESS STEEL APPLIANCES, W/0 TO BALCONY, LOCATED IN FAMILY FRIENDLY NEIGHBORHOOD, HIGH DEMAND AREA OF BRAMPTON MOUNT PLEASANT COMMUNITY, MINUTES AWAY FROM GO STATION, WALKING DISTANCE TO BUS STOP, GREAT SCHOOLS, PARKS AND SHOPPING, LAUNDRY ENSUITE , ENGINEERED FLOORING THROUGH OUT, WINDOW COVERINGS, CENTRAL A/C, 2 PARKING SPACES **** EXTRAS **** STAINLESS STEEL APPLIANCES FRIDGE, STOVE, DISHWASHER, MICROWAVE/HOOD FAN, CLOTHES WASHER AND DRYER, ENGINEERED FLOORING THROUGH OUT, ELECTRIC LIGHT FIXTURES, ROUGH IN ALARM SYSTEM. (id:24801)
Property Details
| MLS® Number | W9383634 |
| Property Type | Single Family |
| Community Name | Northwest Brampton |
| AmenitiesNearBy | Park, Public Transit, Schools |
| CommunityFeatures | Pet Restrictions |
| Features | Balcony, In Suite Laundry |
| ParkingSpaceTotal | 2 |
Building
| BathroomTotal | 2 |
| BedroomsAboveGround | 2 |
| BedroomsTotal | 2 |
| Amenities | Visitor Parking |
| CoolingType | Central Air Conditioning, Ventilation System |
| ExteriorFinish | Brick |
| FlooringType | Ceramic |
| HalfBathTotal | 1 |
| HeatingFuel | Electric |
| HeatingType | Forced Air |
| SizeInterior | 999.992 - 1198.9898 Sqft |
| Type | Row / Townhouse |
Land
| Acreage | No |
| LandAmenities | Park, Public Transit, Schools |
Rooms
| Level | Type | Length | Width | Dimensions |
|---|---|---|---|---|
| Second Level | Primary Bedroom | 5.18 m | 3.04 m | 5.18 m x 3.04 m |
| Second Level | Bedroom 2 | 4.27 m | 2.79 m | 4.27 m x 2.79 m |
| Main Level | Kitchen | 3.25 m | 2.63 m | 3.25 m x 2.63 m |
| Main Level | Living Room | 5.31 m | 2.42 m | 5.31 m x 2.42 m |
| Main Level | Dining Room | 5.31 m | 2.42 m | 5.31 m x 2.42 m |
Interested?
Contact us for more information
Aldo R. Martire
Salesperson
1206 Centre Street
Thornhill, Ontario L4J 3M9


















