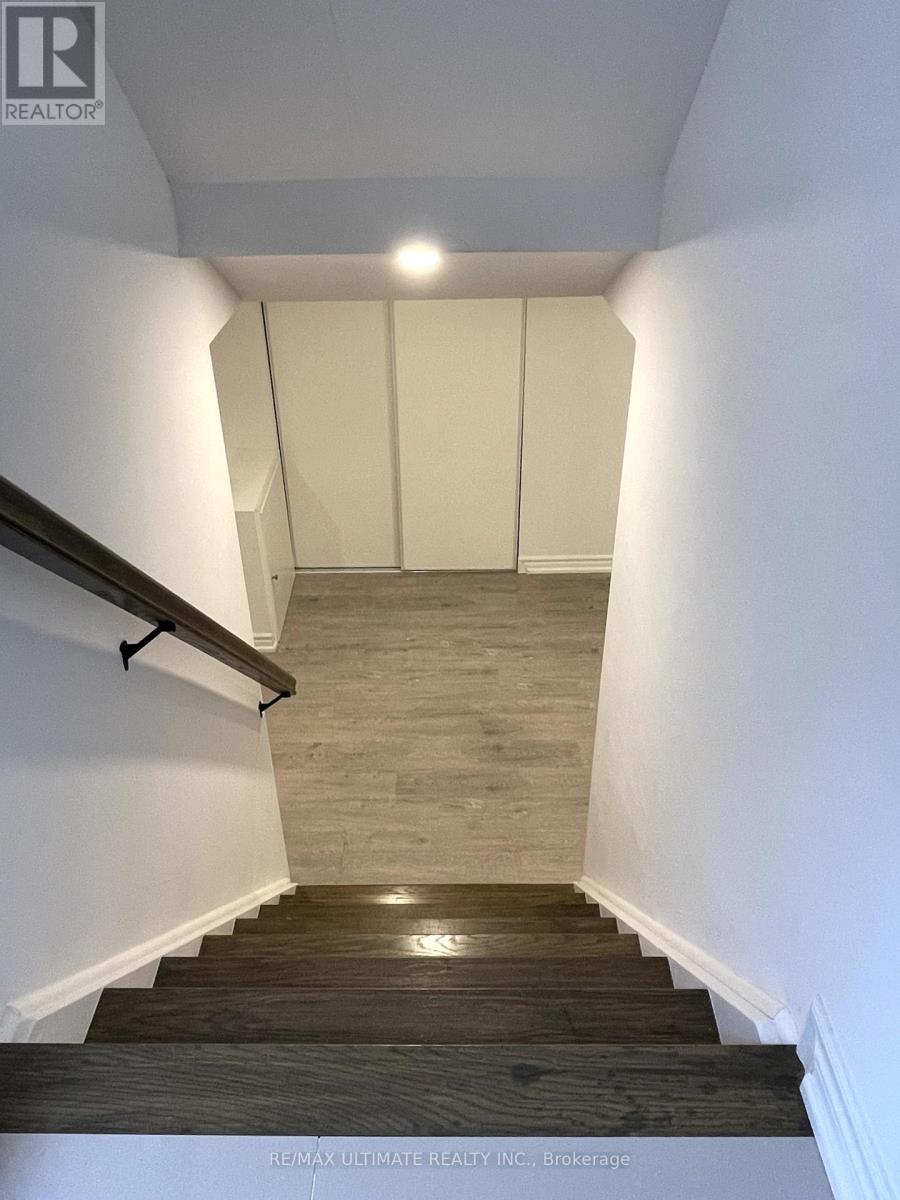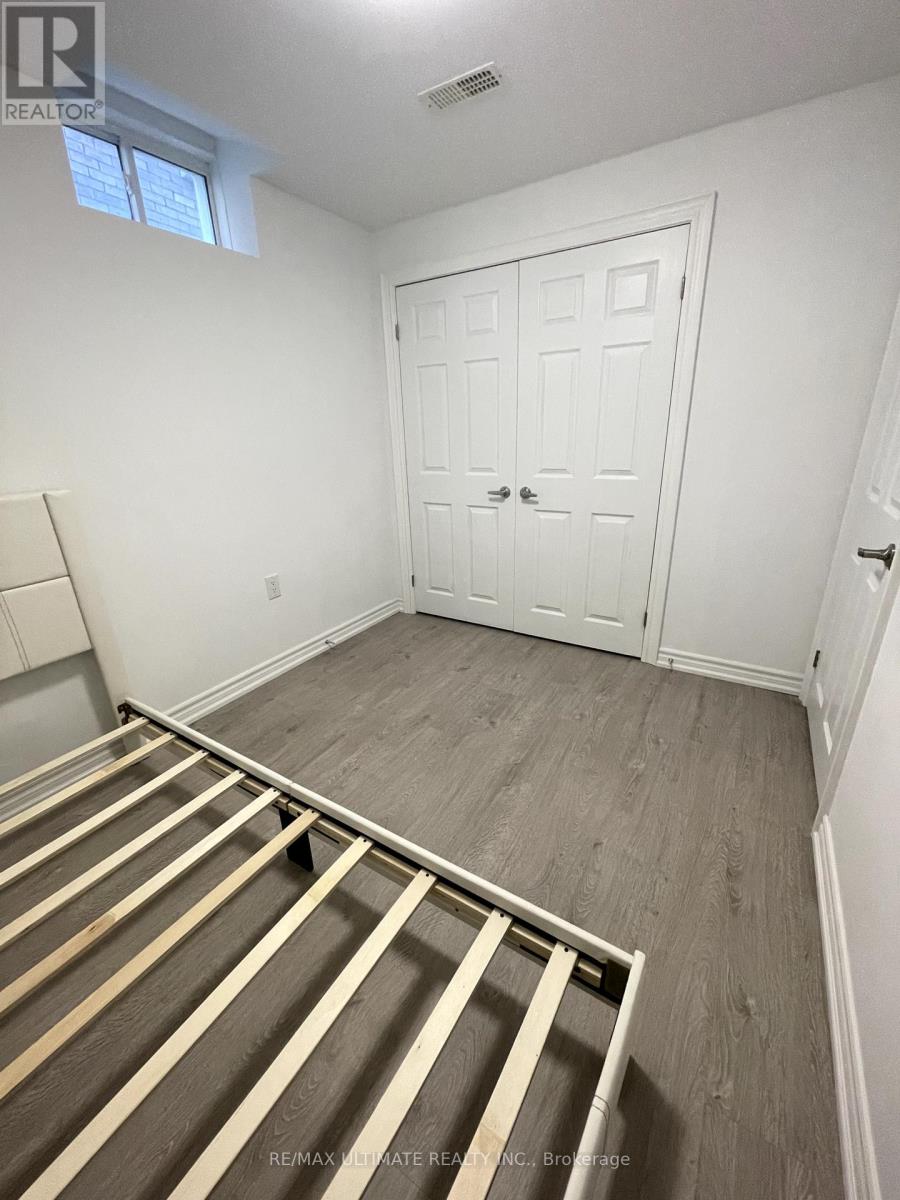285 Pimlico Drive Oshawa, Ontario L1L 0L3
3 Bedroom
1 Bathroom
Central Air Conditioning
Forced Air
$2,200 Monthly
>> This Basement Apartment Has 2 Bedrooms Plus Den. ***Den is Very Spacious and Can Be Used As A Bedroom***. Additionally, There Is A 2 Car Tandem Parking On The Driveway. Just Steps Away From The Community Park, Shopping Center And Plazas, Costco, Durham College and Ontario Tech University and much more. ***Student's Welcome*** **** EXTRAS **** Included: Microwave and Washing Machine. Basement Tenants to pays 40% of all Utilities for the property (id:24801)
Property Details
| MLS® Number | E9386257 |
| Property Type | Single Family |
| Community Name | Windfields |
| CommunicationType | High Speed Internet |
| ParkingSpaceTotal | 2 |
Building
| BathroomTotal | 1 |
| BedroomsAboveGround | 2 |
| BedroomsBelowGround | 1 |
| BedroomsTotal | 3 |
| Appliances | Microwave |
| BasementFeatures | Separate Entrance |
| BasementType | N/a |
| ConstructionStyleAttachment | Detached |
| CoolingType | Central Air Conditioning |
| ExteriorFinish | Brick |
| FoundationType | Unknown |
| HeatingFuel | Natural Gas |
| HeatingType | Forced Air |
| StoriesTotal | 2 |
| Type | House |
| UtilityWater | Municipal Water |
Parking
| Detached Garage | |
| Tandem |
Land
| Acreage | No |
| Sewer | Sanitary Sewer |
| SizeFrontage | 41 Ft ,10 In |
| SizeIrregular | 41.86 Ft |
| SizeTotalText | 41.86 Ft |
Rooms
| Level | Type | Length | Width | Dimensions |
|---|---|---|---|---|
| Basement | Pantry | 6 m | 4 m | 6 m x 4 m |
| Basement | Bedroom | 3 m | 4.5 m | 3 m x 4.5 m |
| Basement | Bedroom 2 | 6 m | 4 m | 6 m x 4 m |
| Basement | Den | 3.75 m | 3.25 m | 3.75 m x 3.25 m |
Utilities
| Sewer | Available |
https://www.realtor.ca/real-estate/27514365/285-pimlico-drive-oshawa-windfields-windfields
Interested?
Contact us for more information
Le Hang Trieu
Salesperson
RE/MAX Ultimate Realty Inc.
1739 Bayview Ave.
Toronto, Ontario M4G 3C1
1739 Bayview Ave.
Toronto, Ontario M4G 3C1




















