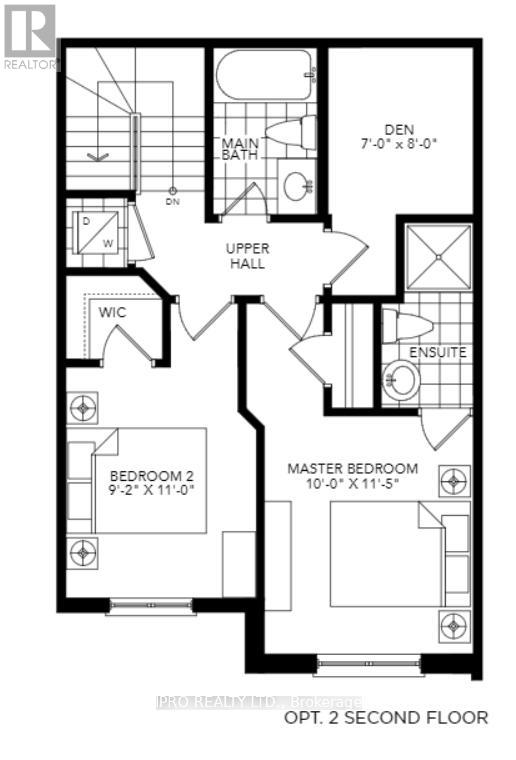133 - 677 Park Road N Brantford, Ontario N3R 0C2
$599,900Maintenance, Common Area Maintenance, Parking
$258.82 Monthly
Maintenance, Common Area Maintenance, Parking
$258.82 MonthlyWelcome to this Brand New modern open plan home, sleek and sophisticated. This modern town house offers the perfect blend of contemporary design and functional living. Boasting an open concept floor plan, large windows with open patio (terrace) lots of natural light that highlights the high end finishes. Located minutes from Lynden Park Mall and new Power Centre. Urban living at its finest. Close to Hwy 403. A must see! **** EXTRAS **** Upgraded laminate, granite counter top, upgraded corner lot, air conditioner installed. Brick and stone exterior. Energy efficient thermostat. Back splash in kitchen. (id:24801)
Open House
This property has open houses!
1:15 pm
Ends at:4:00 pm
Property Details
| MLS® Number | X9383530 |
| Property Type | Single Family |
| AmenitiesNearBy | Hospital, Place Of Worship, Public Transit |
| CommunityFeatures | Pet Restrictions, Community Centre |
| Features | Balcony |
| ParkingSpaceTotal | 2 |
Building
| BathroomTotal | 3 |
| BedroomsAboveGround | 2 |
| BedroomsBelowGround | 1 |
| BedroomsTotal | 3 |
| BasementFeatures | Walk-up |
| BasementType | N/a |
| CoolingType | Central Air Conditioning |
| ExteriorFinish | Brick Facing, Stone |
| FlooringType | Laminate, Ceramic, Carpeted |
| HalfBathTotal | 1 |
| HeatingFuel | Natural Gas |
| HeatingType | Forced Air |
| StoriesTotal | 3 |
| SizeInterior | 1399.9886 - 1598.9864 Sqft |
| Type | Row / Townhouse |
Parking
| Garage |
Land
| Acreage | No |
| LandAmenities | Hospital, Place Of Worship, Public Transit |
Rooms
| Level | Type | Length | Width | Dimensions |
|---|---|---|---|---|
| Second Level | Primary Bedroom | 3.048 m | 3.5052 m | 3.048 m x 3.5052 m |
| Second Level | Bedroom 2 | 2.8042 m | 3.3528 m | 2.8042 m x 3.3528 m |
| Second Level | Bedroom 3 | 2.1336 m | 2.4384 m | 2.1336 m x 2.4384 m |
| Main Level | Great Room | 3.048 m | 4.6634 m | 3.048 m x 4.6634 m |
| Main Level | Dining Room | 2.9261 m | 5.7607 m | 2.9261 m x 5.7607 m |
| Main Level | Kitchen | 2.7432 m | 4.2062 m | 2.7432 m x 4.2062 m |
https://www.realtor.ca/real-estate/27507721/133-677-park-road-n-brantford
Interested?
Contact us for more information
Sofia Alam
Salesperson
55 City Centre Drive #503
Mississauga, Ontario L5B 1M3


























