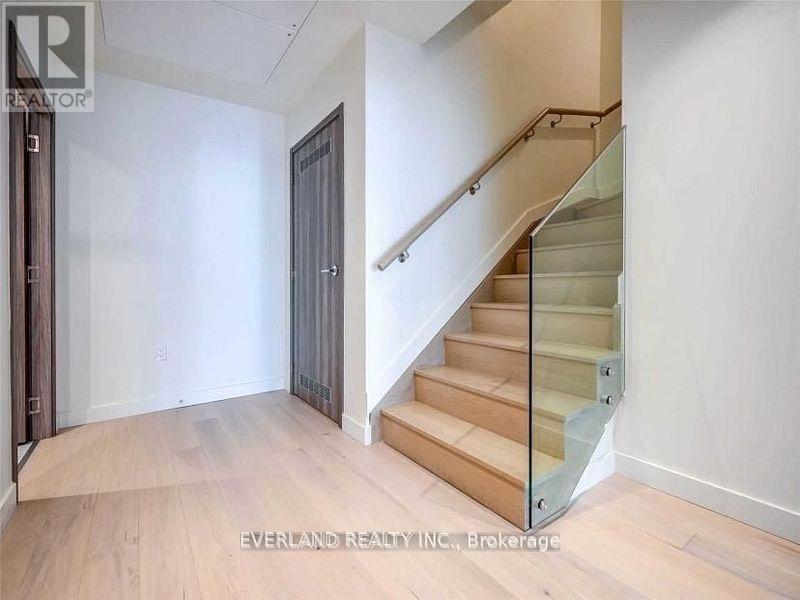Th509 - 95 Mcmahon Drive Toronto, Ontario M2K 0H2
$1,080,000Maintenance, Heat, Water, Insurance, Common Area Maintenance, Parking
$587.63 Monthly
Maintenance, Heat, Water, Insurance, Common Area Maintenance, Parking
$587.63 MonthlyLuxurious 2-Storey 3 Bedroom Townhouse 1,166 SF AS PER MPAC Located In Bayview Village Of North York. Engineered Hardwood Floor Throughout ,Open Concept Layout Kitchen. Premium Miele Appliances And Designer Cabinets With Quartz Countertops. Residents Will Enjoy Exclusive Access To 80,000 S.F. Amenities (Indoor Swimming Pool, Tennis/Basketball Court Etc). Most Convenient Location . Close To Everything. Steps To Cesario Ttc Subway, 8-Acre Park, Shopping And Dining. Minutes To Bayview Village Mall, Ikea, Hwy 401&404. (id:24801)
Property Details
| MLS® Number | C9372091 |
| Property Type | Single Family |
| Community Name | Bayview Village |
| Amenities Near By | Hospital, Park, Public Transit |
| Community Features | Pet Restrictions, Community Centre |
| Features | Wheelchair Access, Balcony |
| Parking Space Total | 1 |
| Pool Type | Indoor Pool |
Building
| Bathroom Total | 2 |
| Bedrooms Above Ground | 3 |
| Bedrooms Total | 3 |
| Amenities | Security/concierge, Exercise Centre, Visitor Parking, Party Room, Storage - Locker |
| Appliances | Cooktop, Dishwasher, Microwave, Oven, Range, Refrigerator |
| Cooling Type | Central Air Conditioning |
| Exterior Finish | Concrete |
| Flooring Type | Laminate |
| Heating Fuel | Natural Gas |
| Heating Type | Forced Air |
| Stories Total | 2 |
| Size Interior | 1,000 - 1,199 Ft2 |
| Type | Row / Townhouse |
Parking
| Underground |
Land
| Acreage | No |
| Land Amenities | Hospital, Park, Public Transit |
Rooms
| Level | Type | Length | Width | Dimensions |
|---|---|---|---|---|
| Second Level | Primary Bedroom | 6.276 m | 2.855 m | 6.276 m x 2.855 m |
| Second Level | Bedroom 3 | 5.695 m | 2.948 m | 5.695 m x 2.948 m |
| Ground Level | Living Room | 4.579 m | 3.003 m | 4.579 m x 3.003 m |
| Ground Level | Dining Room | 3.937 m | 2.921 m | 3.937 m x 2.921 m |
| Ground Level | Kitchen | 3.937 m | 2.921 m | 3.937 m x 2.921 m |
| Ground Level | Bedroom | 3.178 m | 2.311 m | 3.178 m x 2.311 m |
Contact Us
Contact us for more information
William Xiangyang Wang
Salesperson
www.williamwangrealtor.com/
350 Hwy 7 East #ph1
Richmond Hill, Ontario L4B 3N2
(905) 597-8165
(905) 597-8167









