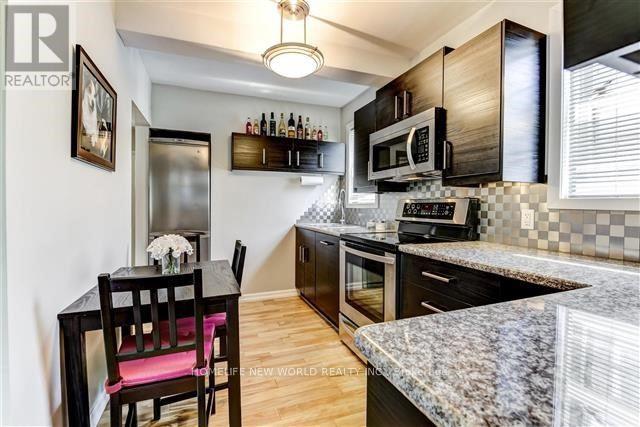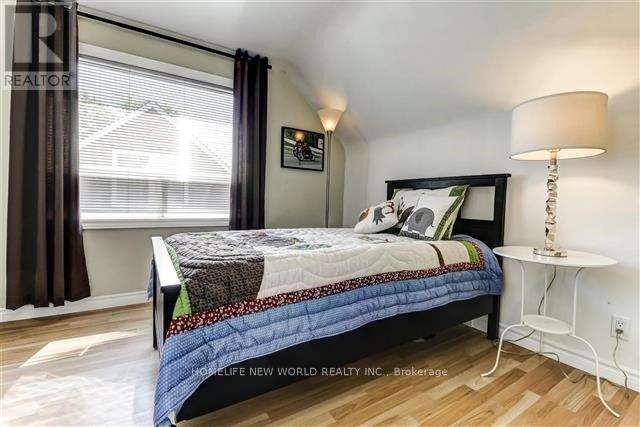11 Ellington Drive Toronto, Ontario M1R 3X6
6 Bedroom
2 Bathroom
Central Air Conditioning
Forced Air
$4,600 Monthly
This beautiful home is just steps from Lawrence, TTC and shopping and backs onto green space! Walk out to your beautiful entertaining deck! New renovated 2-bedroom basement suite. (id:24801)
Property Details
| MLS® Number | E9384585 |
| Property Type | Single Family |
| Community Name | Wexford-Maryvale |
| ParkingSpaceTotal | 6 |
Building
| BathroomTotal | 2 |
| BedroomsAboveGround | 4 |
| BedroomsBelowGround | 2 |
| BedroomsTotal | 6 |
| BasementDevelopment | Finished |
| BasementType | N/a (finished) |
| ConstructionStyleAttachment | Detached |
| CoolingType | Central Air Conditioning |
| ExteriorFinish | Brick, Wood |
| FlooringType | Hardwood, Laminate |
| FoundationType | Concrete |
| HeatingFuel | Natural Gas |
| HeatingType | Forced Air |
| StoriesTotal | 2 |
| Type | House |
| UtilityWater | Municipal Water |
Parking
| Detached Garage |
Land
| Acreage | No |
| Sewer | Sanitary Sewer |
| SizeDepth | 125 Ft |
| SizeFrontage | 40 Ft |
| SizeIrregular | 40 X 125 Ft |
| SizeTotalText | 40 X 125 Ft |
Rooms
| Level | Type | Length | Width | Dimensions |
|---|---|---|---|---|
| Second Level | Primary Bedroom | 3.896 m | 2.993 m | 3.896 m x 2.993 m |
| Second Level | Bedroom 2 | 3.89 m | 2.78 m | 3.89 m x 2.78 m |
| Basement | Living Room | 4.81 m | 3.83 m | 4.81 m x 3.83 m |
| Basement | Kitchen | 4.81 m | 3.83 m | 4.81 m x 3.83 m |
| Basement | Bedroom 4 | 3.73 m | 3.31 m | 3.73 m x 3.31 m |
| Basement | Bedroom 5 | 3.31 m | 2.2 m | 3.31 m x 2.2 m |
| Main Level | Bedroom | 2.9 m | 3.946 m | 2.9 m x 3.946 m |
| Main Level | Living Room | 2 m | 3.946 m | 2 m x 3.946 m |
| Main Level | Kitchen | 3.64 m | 2.228 m | 3.64 m x 2.228 m |
| Main Level | Bedroom 3 | 2.89 m | 3.49 m | 2.89 m x 3.49 m |
Interested?
Contact us for more information
Bryan Zhou
Broker
Homelife New World Realty Inc.
201 Consumers Rd., Ste. 205
Toronto, Ontario M2J 4G8
201 Consumers Rd., Ste. 205
Toronto, Ontario M2J 4G8













