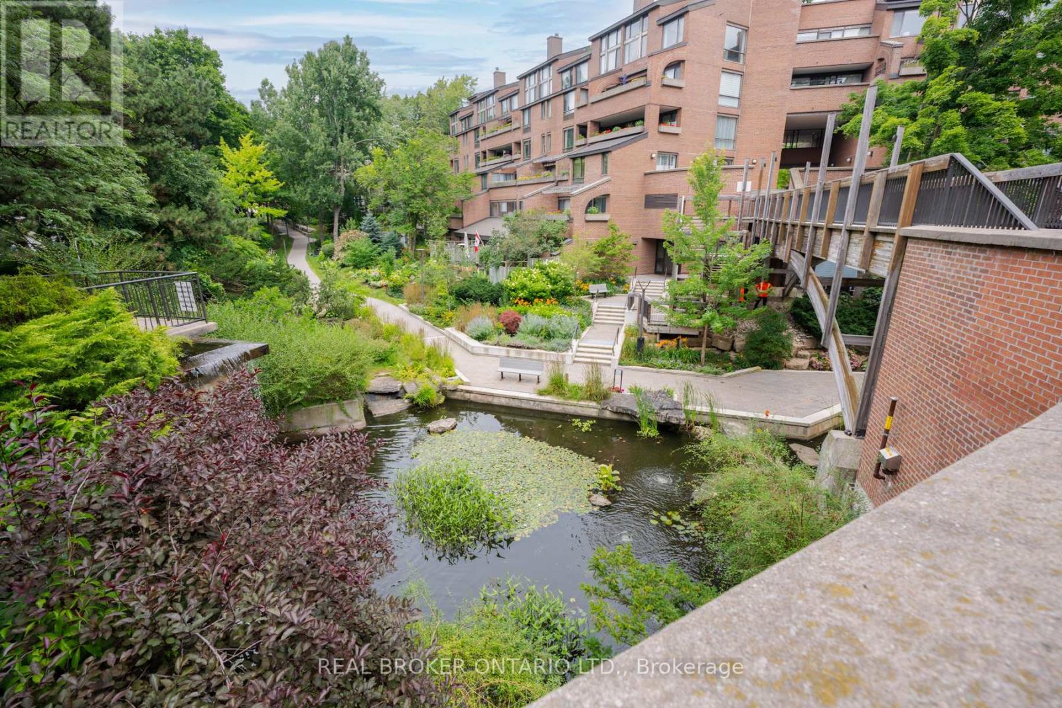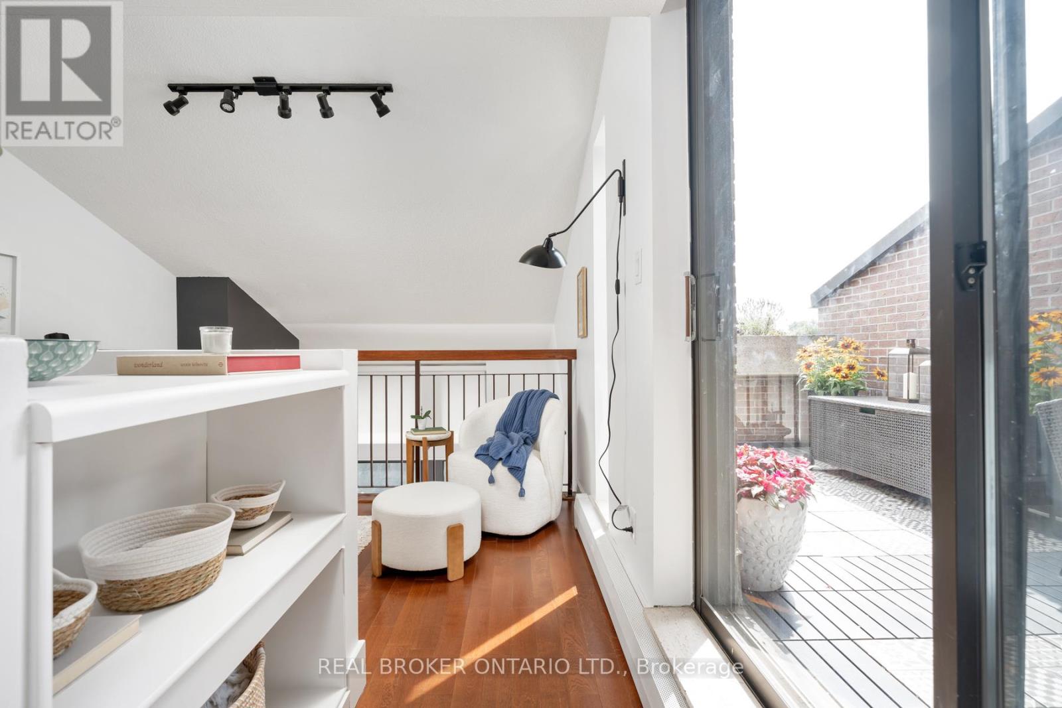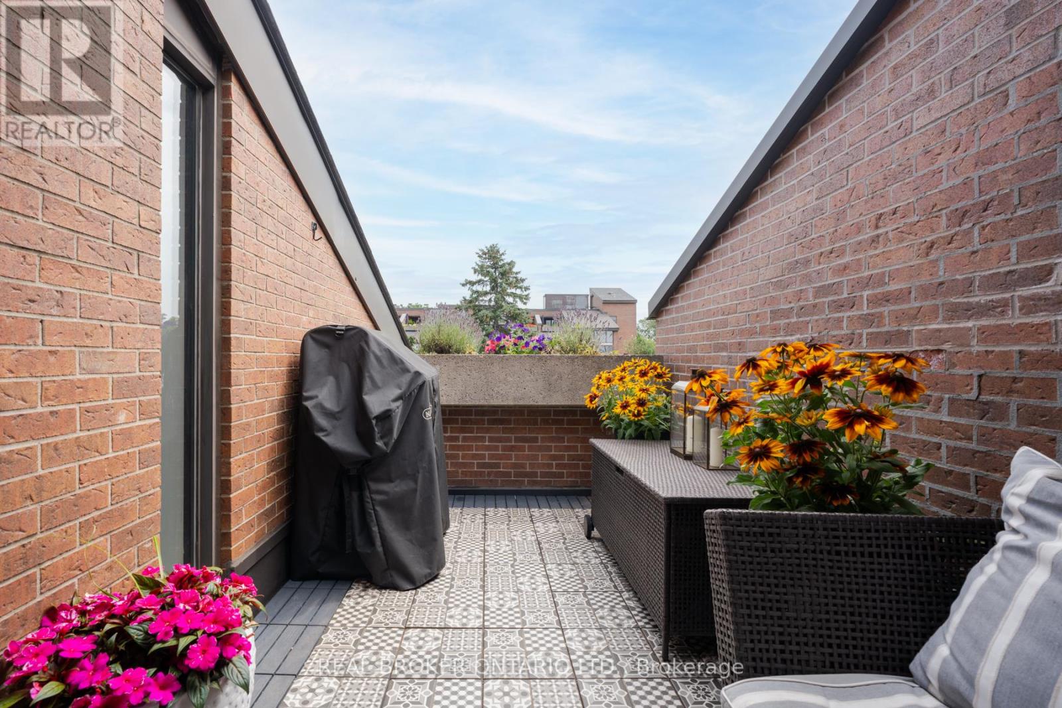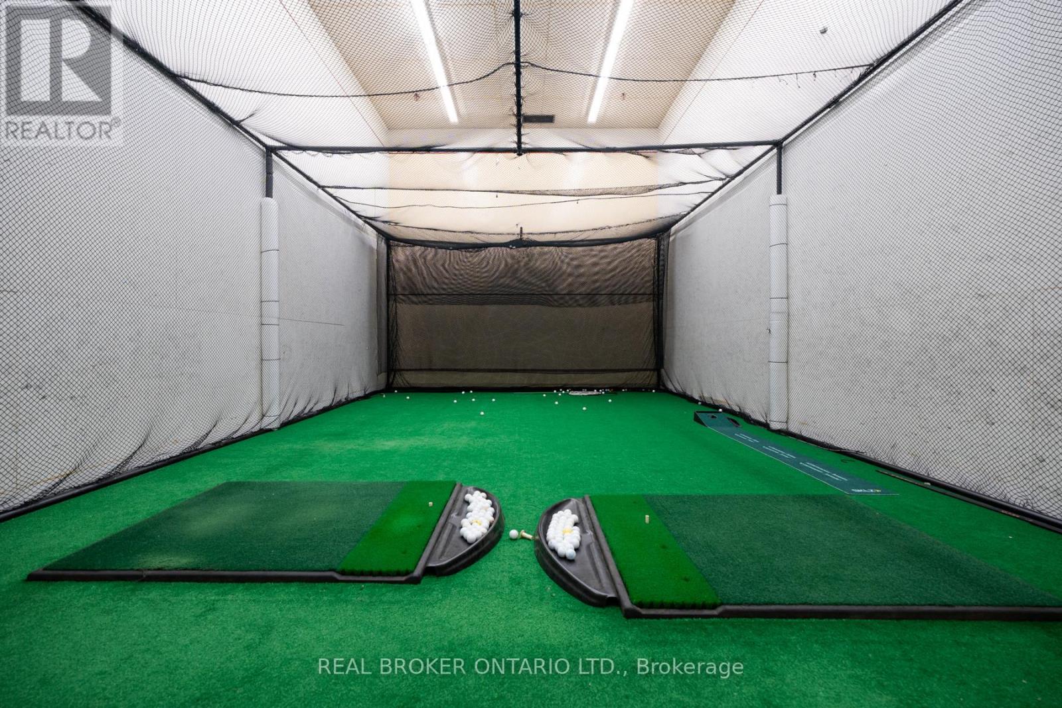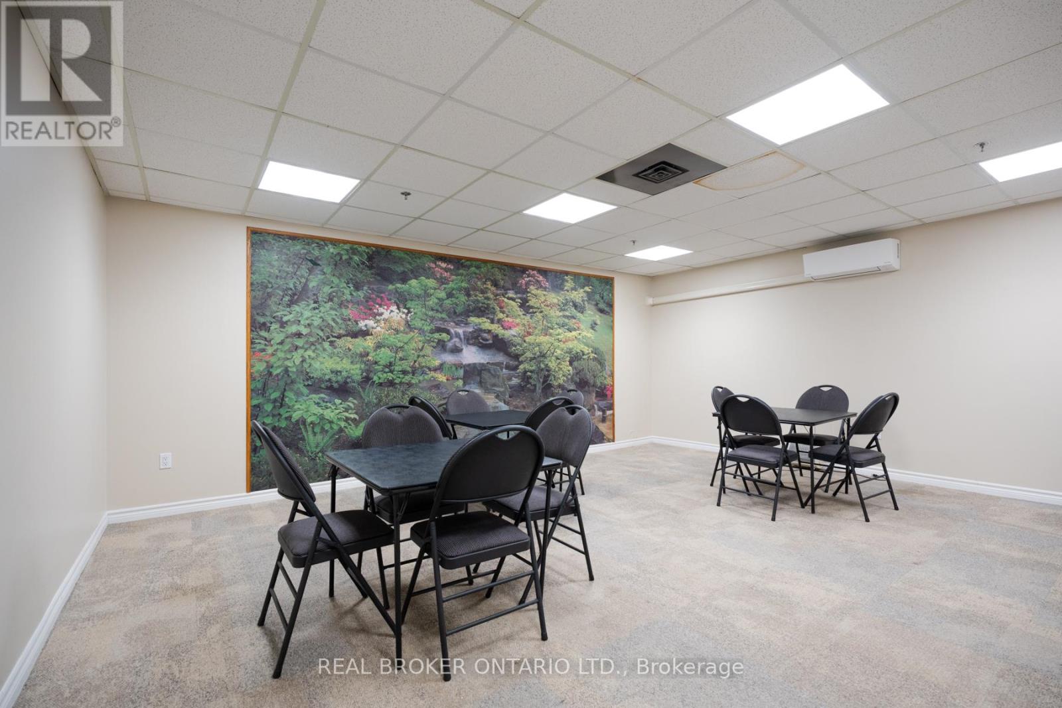A-0504 - 1555 Avenue Road Toronto, Ontario M5M 4M2
$1,199,900Maintenance, Heat, Electricity, Water, Cable TV, Common Area Maintenance, Insurance, Parking
$2,075.87 Monthly
Maintenance, Heat, Electricity, Water, Cable TV, Common Area Maintenance, Insurance, Parking
$2,075.87 MonthlyThis award-winning, low-rise boutique condo is a hidden gem, offering a serene retreat from the city's hustle and bustle. This 2-storey Bedford Park penthouse features three bedrooms, a den, two full baths, and a powder room. The spacious living room has a cathedral ceiling and a wood-burning marble fireplace. The open-concept kitchen includes stainless steel appliances & granite countertops. The primary bedroom offers a cathedral ceiling, skylight, ensuite, private balcony, and walk-in closet. There's even a second large terrace with a gas BBQ hook-up, perfect for entertaining and relaxing. This condo boasts lush gardens, a waterfall, a koi pond, and scenic walking trails. Condo amenities include visitor parking, a party room, a gym, a sauna, a squash court, a meeting room, BBQ permitted and more. **** EXTRAS **** Maintenance fees include all utilities, cable and internet. All Stainless Steel Appliances, Washer/Dryer, All ELFs, All Existing Window Coverings. (id:24801)
Property Details
| MLS® Number | C9385786 |
| Property Type | Single Family |
| Community Name | Bedford Park-Nortown |
| AmenitiesNearBy | Park, Place Of Worship, Schools, Public Transit |
| CommunityFeatures | Pet Restrictions |
| Features | Balcony, Carpet Free |
| ParkingSpaceTotal | 1 |
| Structure | Squash & Raquet Court |
Building
| BathroomTotal | 3 |
| BedroomsAboveGround | 3 |
| BedroomsBelowGround | 1 |
| BedroomsTotal | 4 |
| Amenities | Exercise Centre, Party Room, Sauna, Visitor Parking, Storage - Locker |
| CoolingType | Central Air Conditioning |
| ExteriorFinish | Brick |
| FireplacePresent | Yes |
| FlooringType | Hardwood |
| HeatingFuel | Electric |
| HeatingType | Baseboard Heaters |
| StoriesTotal | 2 |
| SizeInterior | 1199.9898 - 1398.9887 Sqft |
| Type | Apartment |
Parking
| Underground |
Land
| Acreage | No |
| LandAmenities | Park, Place Of Worship, Schools, Public Transit |
Rooms
| Level | Type | Length | Width | Dimensions |
|---|---|---|---|---|
| Second Level | Primary Bedroom | 3.34 m | 4.05 m | 3.34 m x 4.05 m |
| Second Level | Bedroom 2 | 2.5 m | 3.03 m | 2.5 m x 3.03 m |
| Second Level | Bedroom 3 | 2.5 m | 3.11 m | 2.5 m x 3.11 m |
| Second Level | Den | 3.34 m | 3.65 m | 3.34 m x 3.65 m |
| Main Level | Living Room | 3.6 m | 5.19 m | 3.6 m x 5.19 m |
| Main Level | Dining Room | 2.47 m | 3.65 m | 2.47 m x 3.65 m |
| Main Level | Kitchen | 2.47 m | 3.47 m | 2.47 m x 3.47 m |
Interested?
Contact us for more information
Stacey Fulton
Salesperson
130 King St W Unit 1900b
Toronto, Ontario M5X 1E3


