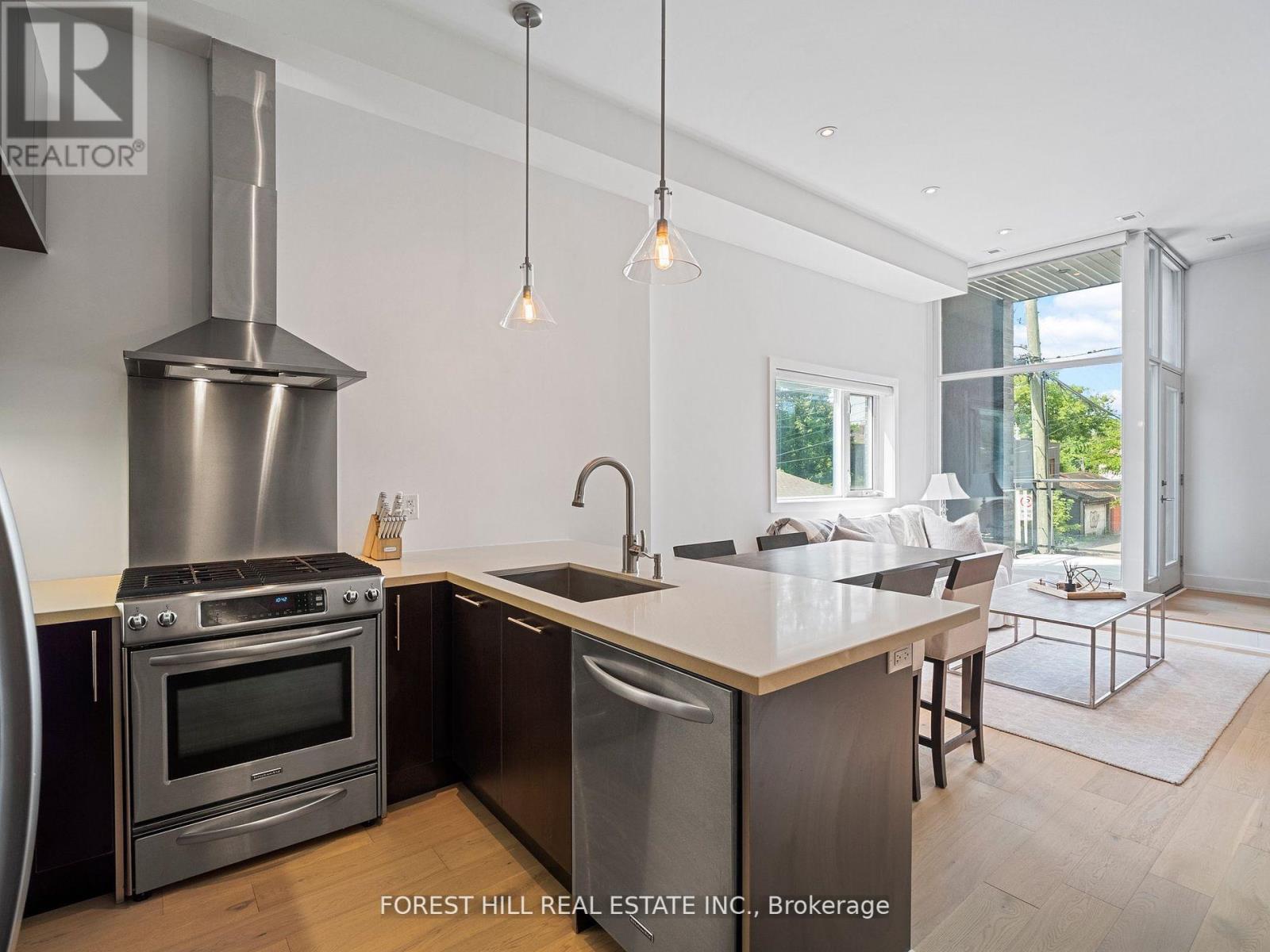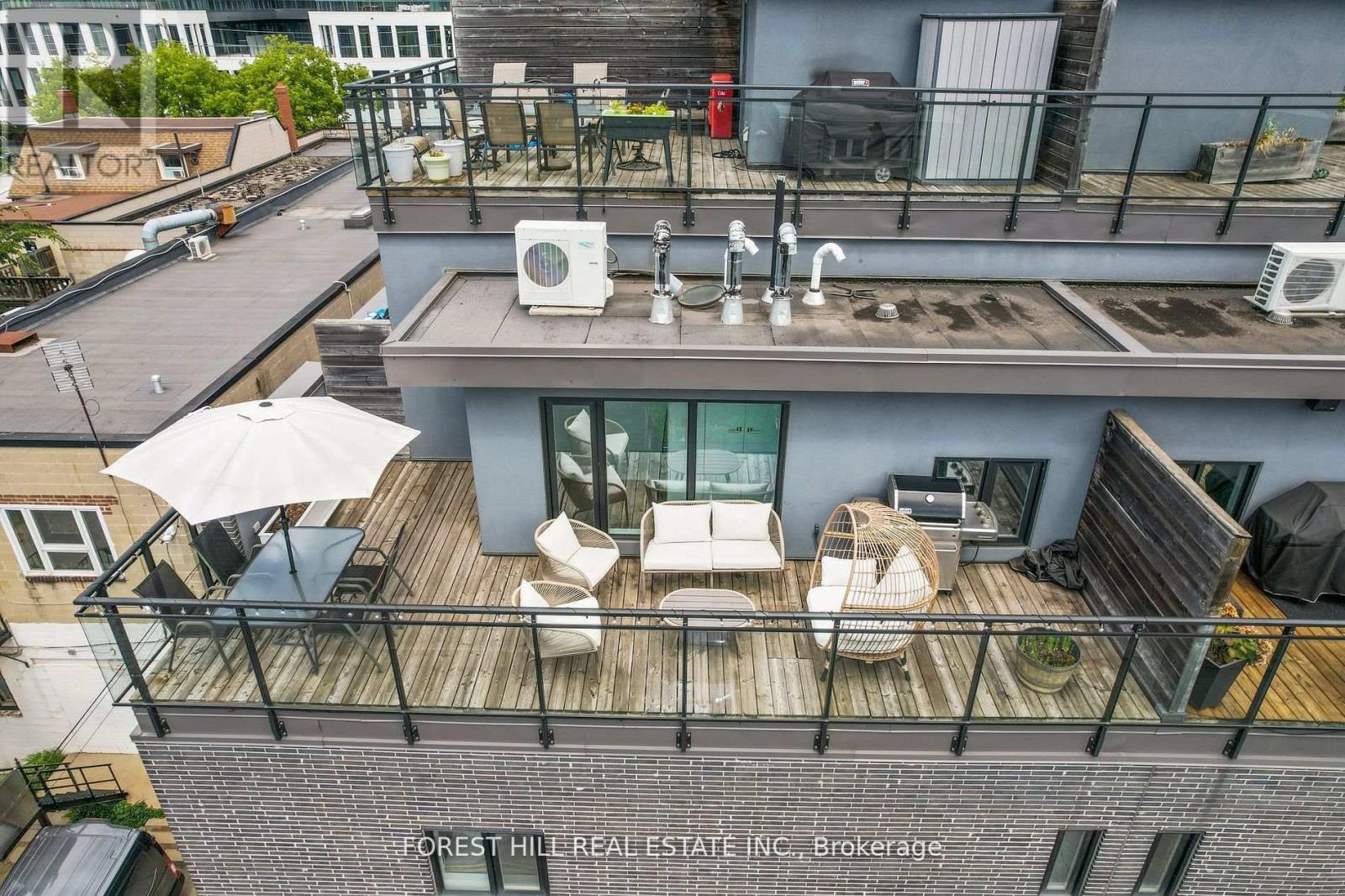112 - 483 Dupont Street Toronto, Ontario M6G 1Y6
$1,050,000Maintenance, Common Area Maintenance, Insurance, Parking, Water
$805.53 Monthly
Maintenance, Common Area Maintenance, Insurance, Parking, Water
$805.53 MonthlyWelcome to 483 Dupont Suite 112 - Step into this Luxury 3-Stry Townhome with Huge Corner Rooftop Terrace! This stunning multi-level unit in a charming low-rise boutique building offers the perfect blend of luxury, privacy and comfort. Fantastic Midtown Location! The open-concept floorplan features a spacious living and dining area with soaring 11ft ceilings and floor-to-ceiling windows, seamlessly flowing into a modern kitchen equipped with built-in stainless steel appliances and a convenient breakfast bar. The primary suite boasts double closets and a stylish four-piece bath. Enjoy the breathtaking city views from your private corner rooftop terrace, just steps away from the best amenities Midtown Toronto has to offer. (id:24801)
Property Details
| MLS® Number | C9298377 |
| Property Type | Single Family |
| Community Name | Annex |
| AmenitiesNearBy | Public Transit, Schools, Place Of Worship, Park |
| CommunityFeatures | Pet Restrictions, Community Centre |
| Features | In Suite Laundry |
| ParkingSpaceTotal | 1 |
| ViewType | View |
Building
| BathroomTotal | 1 |
| BedroomsAboveGround | 1 |
| BedroomsTotal | 1 |
| Appliances | Dishwasher, Hood Fan, Microwave, Refrigerator, Stove, Window Coverings |
| ArchitecturalStyle | Multi-level |
| CoolingType | Central Air Conditioning |
| ExteriorFinish | Brick |
| FlooringType | Hardwood |
| HeatingFuel | Natural Gas |
| HeatingType | Forced Air |
| SizeInterior | 899.9921 - 998.9921 Sqft |
| Type | Row / Townhouse |
Parking
| Underground |
Land
| Acreage | No |
| LandAmenities | Public Transit, Schools, Place Of Worship, Park |
Rooms
| Level | Type | Length | Width | Dimensions |
|---|---|---|---|---|
| Second Level | Primary Bedroom | 4.88 m | 4.42 m | 4.88 m x 4.42 m |
| Main Level | Living Room | 5.97 m | 4.42 m | 5.97 m x 4.42 m |
| Main Level | Dining Room | 5.97 m | 4.42 m | 5.97 m x 4.42 m |
| Main Level | Kitchen | 4.42 m | 3.05 m | 4.42 m x 3.05 m |
https://www.realtor.ca/real-estate/27362609/112-483-dupont-street-toronto-annex-annex
Interested?
Contact us for more information
Michael Switzer
Broker











































