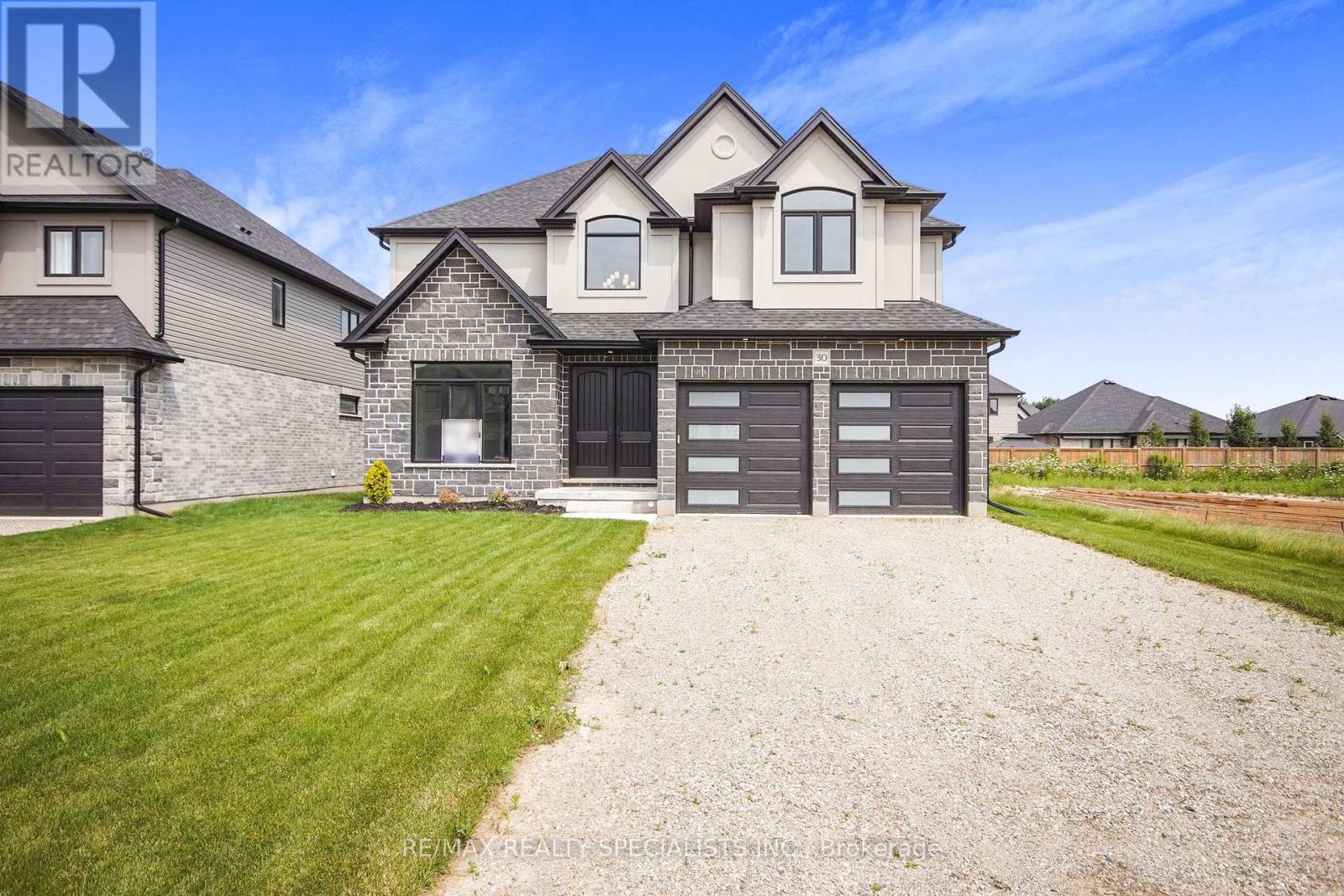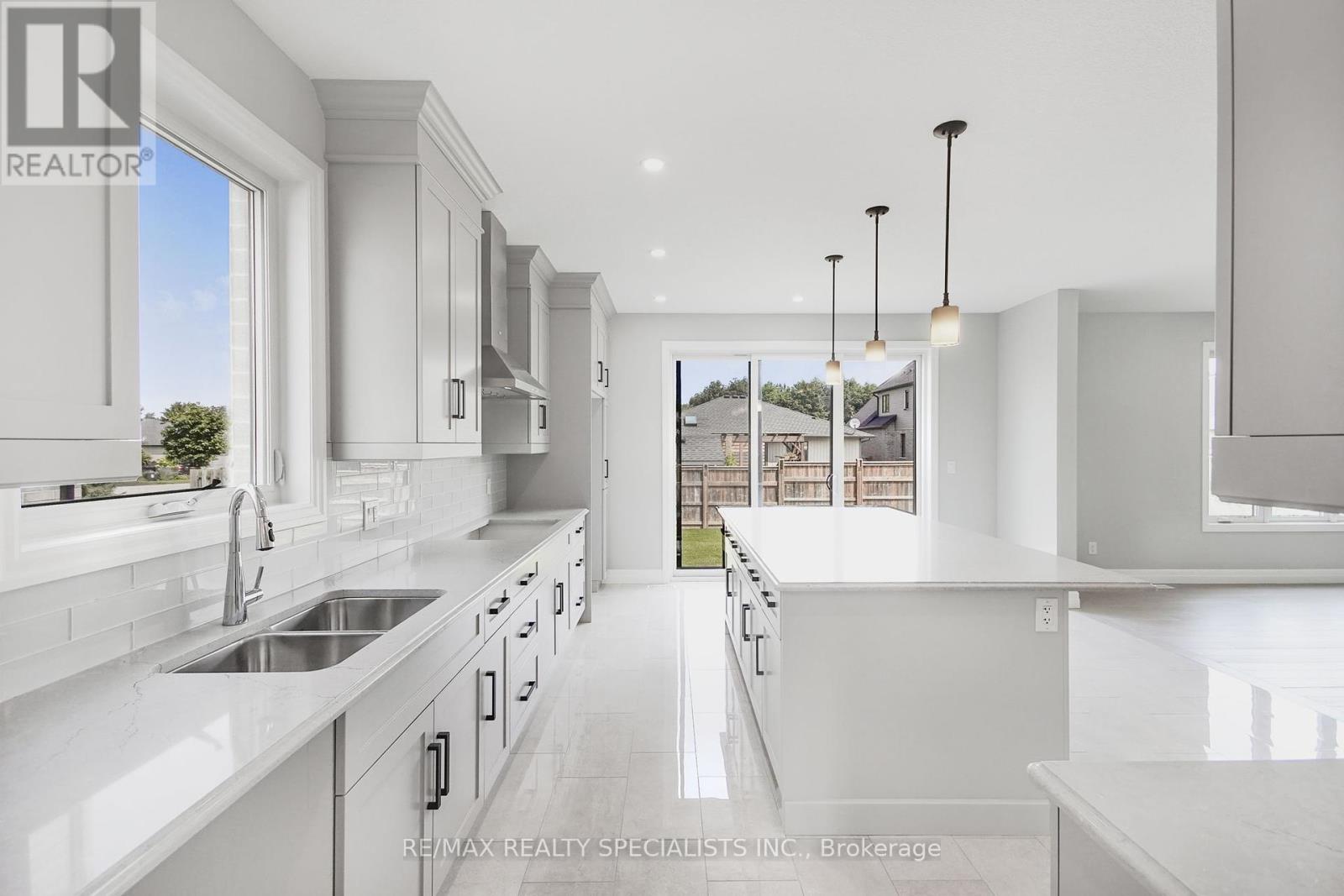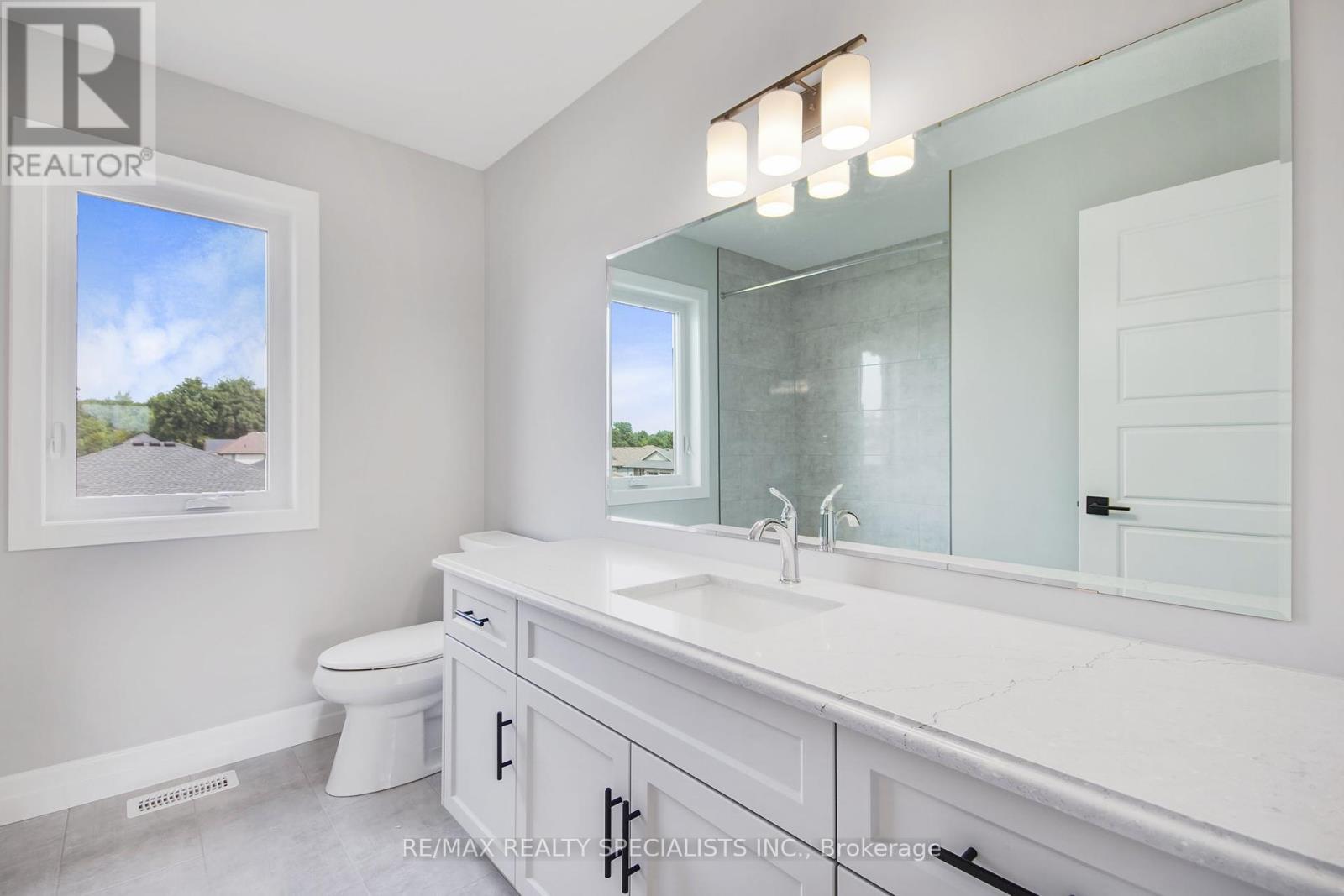30 Sycamore Drive Tillsonburg, Ontario N4G 5R9
4 Bedroom
4 Bathroom
2999.975 - 3499.9705 sqft
Fireplace
Central Air Conditioning, Ventilation System
Forced Air
Landscaped
$1,099,999
BRAND NEW.. Trevalli Home, one of the biggest lots with 3200sqft of living space, High ceilings (11ft). Upgraded with finest finishes. all hardwood, custom kitchen cabinets and quartz. Comes with BONUS ROOM, all stone front with brick around, Big windows for natural sunlight. Double door front entry, 24' foyer entry with chandelier. (id:24801)
Property Details
| MLS® Number | X9053992 |
| Property Type | Single Family |
| Community Name | Tillsonburg |
| Features | Lighting |
| ParkingSpaceTotal | 6 |
Building
| BathroomTotal | 4 |
| BedroomsAboveGround | 4 |
| BedroomsTotal | 4 |
| Amenities | Fireplace(s) |
| Appliances | Water Heater |
| BasementDevelopment | Unfinished |
| BasementType | N/a (unfinished) |
| ConstructionStyleAttachment | Detached |
| CoolingType | Central Air Conditioning, Ventilation System |
| ExteriorFinish | Brick, Stone |
| FireplacePresent | Yes |
| FireplaceTotal | 1 |
| FoundationType | Poured Concrete |
| HalfBathTotal | 1 |
| HeatingFuel | Natural Gas |
| HeatingType | Forced Air |
| StoriesTotal | 2 |
| SizeInterior | 2999.975 - 3499.9705 Sqft |
| Type | House |
| UtilityWater | Municipal Water |
Parking
| Attached Garage |
Land
| Acreage | No |
| LandscapeFeatures | Landscaped |
| Sewer | Sanitary Sewer |
| SizeDepth | 114 Ft ,9 In |
| SizeFrontage | 52 Ft ,6 In |
| SizeIrregular | 52.5 X 114.8 Ft |
| SizeTotalText | 52.5 X 114.8 Ft|under 1/2 Acre |
| ZoningDescription | Residential |
Rooms
| Level | Type | Length | Width | Dimensions |
|---|---|---|---|---|
| Main Level | Sitting Room | 3.35 m | 2.74 m | 3.35 m x 2.74 m |
| Main Level | Dining Room | 3.35 m | 3.35 m | 3.35 m x 3.35 m |
| Main Level | Kitchen | 4.69 m | 5.66 m | 4.69 m x 5.66 m |
| Main Level | Great Room | 6.27 m | 4.26 m | 6.27 m x 4.26 m |
| Upper Level | Primary Bedroom | 5.4 m | 4.26 m | 5.4 m x 4.26 m |
| Upper Level | Bedroom 2 | 3.65 m | 3.23 m | 3.65 m x 3.23 m |
| Upper Level | Bedroom 3 | 4.05 m | 3.32 m | 4.05 m x 3.32 m |
| Upper Level | Bedroom 4 | 3.53 m | 3.65 m | 3.53 m x 3.65 m |
| In Between | Other | 3 m | 3 m | 3 m x 3 m |
Utilities
| Cable | Available |
| Sewer | Available |
https://www.realtor.ca/real-estate/27212806/30-sycamore-drive-tillsonburg-tillsonburg
Interested?
Contact us for more information
Chintan Ahluwalia
Salesperson
RE/MAX Realty Specialists Inc.
490 Bramalea Rd Suite 400
Brampton, Ontario L6T 0G1
490 Bramalea Rd Suite 400
Brampton, Ontario L6T 0G1
Achint Ahluwalia
Broker
RE/MAX Realty Specialists Inc.
490 Bramalea Road Suite 400
Brampton, Ontario L6T 0G1
490 Bramalea Road Suite 400
Brampton, Ontario L6T 0G1

































