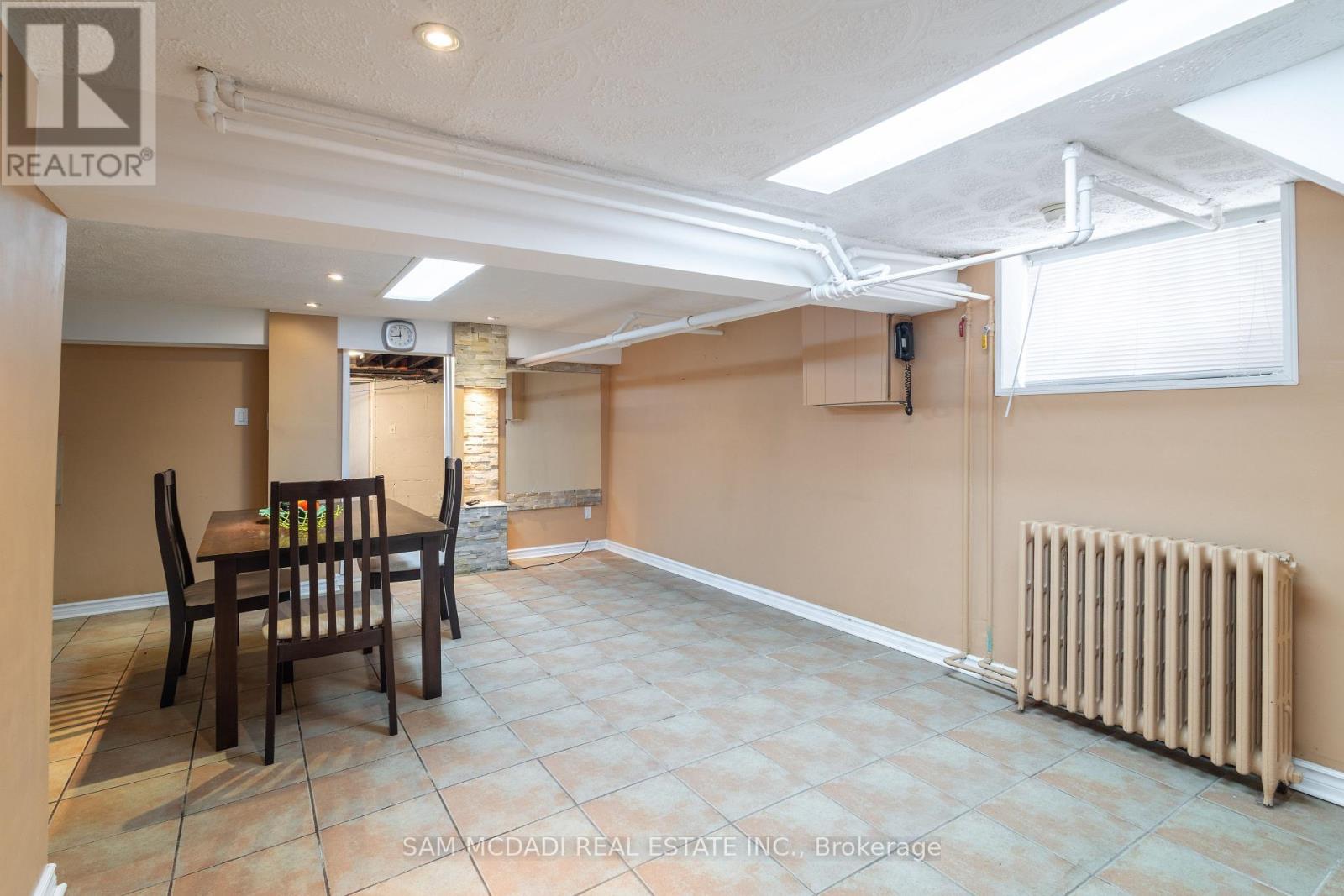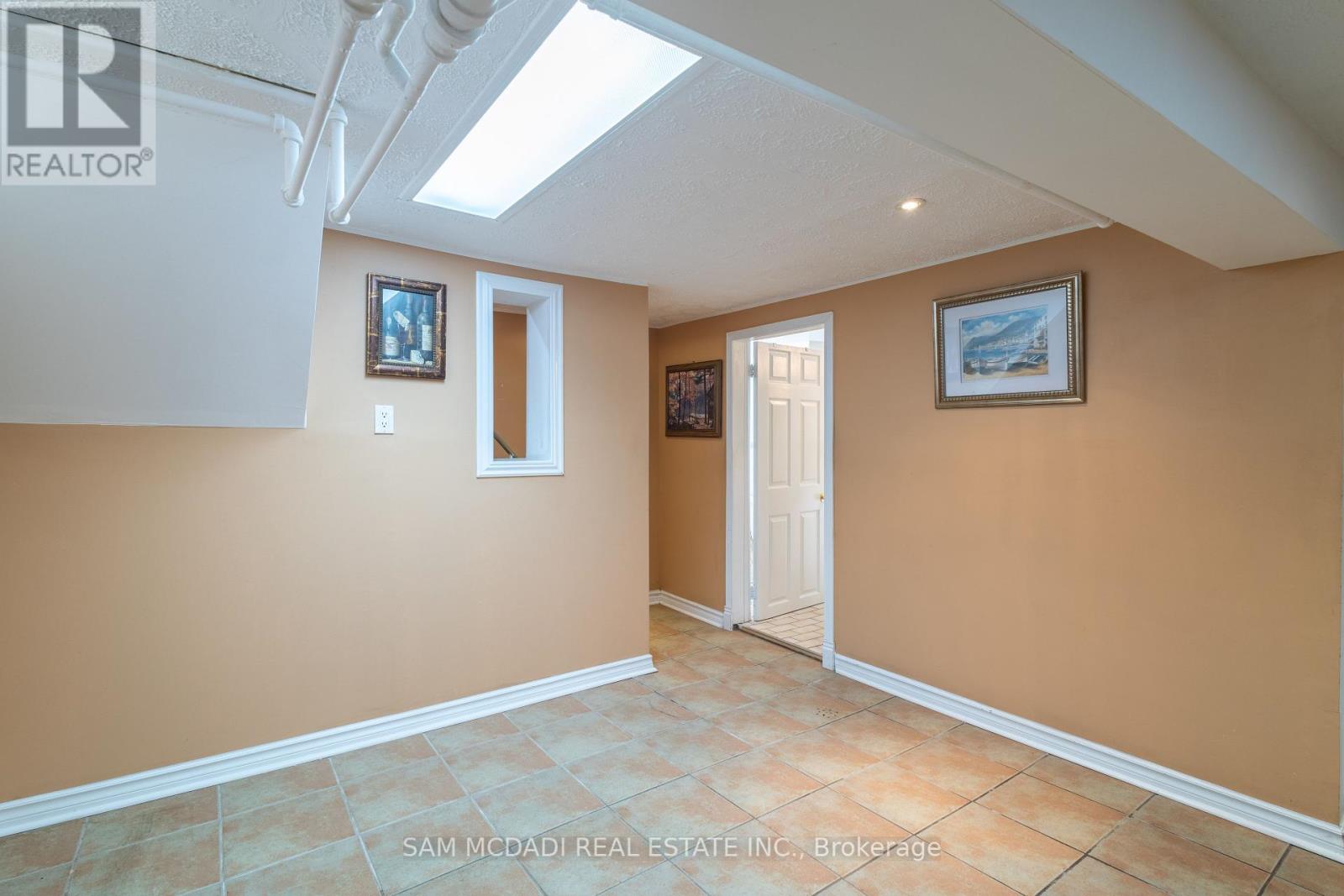25 Sylvan Avenue Toronto, Ontario M6H 1G2
$1,249,000
Fantastic Opportunity To Own This Beautiful 2-Storey 3 Bedroom Home On 125 Ft. Deep Lot In Terrific West End Location Fronting Onto Beautiful Park Prime Dufferin Grove. Spacious Bright & Clean Semi Featuring A Welcoming Porch, Formal Living & Dining Room, Large Eat-In Kitchen With Walk-Out To Backyard Nice Lot Size With Spacious Backyard And Detached Double Garage. Open Concept Basement With Separate Entrance, Kitchen, Full Bathroom And Laundry Room. This Home Is Tons of Potential- Waiting For Your Personal Touch & Updates! Renovate To Make It Your Own Or Rent Out. Very Convenient Location - Walking Distance To TTC, Shopping Mall, Schools, Hwy's , Close To Little Italy And Little Portugal, Shops And Cafes, Community Centre All Nearby! (id:24801)
Property Details
| MLS® Number | C9356896 |
| Property Type | Single Family |
| Community Name | Dufferin Grove |
| AmenitiesNearBy | Park, Public Transit, Schools |
| CommunityFeatures | Community Centre, School Bus |
| Features | Carpet Free, Guest Suite |
| ParkingSpaceTotal | 3 |
Building
| BathroomTotal | 2 |
| BedroomsAboveGround | 3 |
| BedroomsBelowGround | 1 |
| BedroomsTotal | 4 |
| Appliances | Dishwasher, Dryer, Refrigerator, Two Stoves, Washer, Window Coverings |
| BasementDevelopment | Finished |
| BasementFeatures | Separate Entrance |
| BasementType | N/a (finished) |
| ConstructionStyleAttachment | Semi-detached |
| CoolingType | Central Air Conditioning |
| ExteriorFinish | Brick |
| FireplacePresent | Yes |
| FlooringType | Tile, Hardwood |
| FoundationType | Poured Concrete |
| HeatingFuel | Natural Gas |
| HeatingType | Radiant Heat |
| StoriesTotal | 2 |
| SizeInterior | 1499.9875 - 1999.983 Sqft |
| Type | House |
| UtilityWater | Municipal Water |
Parking
| Detached Garage |
Land
| Acreage | No |
| LandAmenities | Park, Public Transit, Schools |
| Sewer | Sanitary Sewer |
| SizeDepth | 104 Ft |
| SizeFrontage | 21 Ft ,9 In |
| SizeIrregular | 21.8 X 104 Ft |
| SizeTotalText | 21.8 X 104 Ft|under 1/2 Acre |
Rooms
| Level | Type | Length | Width | Dimensions |
|---|---|---|---|---|
| Second Level | Primary Bedroom | 4.07 m | 3.13 m | 4.07 m x 3.13 m |
| Second Level | Bedroom 2 | 3.07 m | 3.51 m | 3.07 m x 3.51 m |
| Second Level | Bedroom 3 | 2.99 m | 3.14 m | 2.99 m x 3.14 m |
| Basement | Kitchen | 1.52 m | 3.33 m | 1.52 m x 3.33 m |
| Basement | Recreational, Games Room | 3.3 m | 19.8 m | 3.3 m x 19.8 m |
| Main Level | Kitchen | 3.14 m | 3.13 m | 3.14 m x 3.13 m |
| Main Level | Dining Room | 3.7 m | 2.76 m | 3.7 m x 2.76 m |
| Main Level | Living Room | 3.11 m | 5.42 m | 3.11 m x 5.42 m |
https://www.realtor.ca/real-estate/27439399/25-sylvan-avenue-toronto-dufferin-grove-dufferin-grove
Interested?
Contact us for more information
Sam Allan Mcdadi
Salesperson
110 - 5805 Whittle Rd
Mississauga, Ontario L4Z 2J1
Agata Drozdowska
Broker
110 - 5805 Whittle Rd
Mississauga, Ontario L4Z 2J1





























