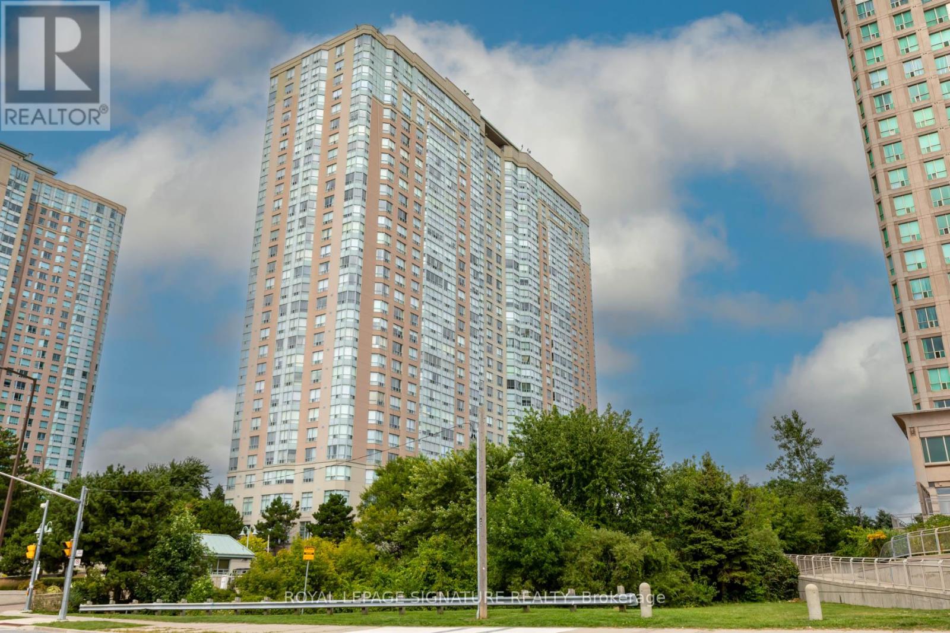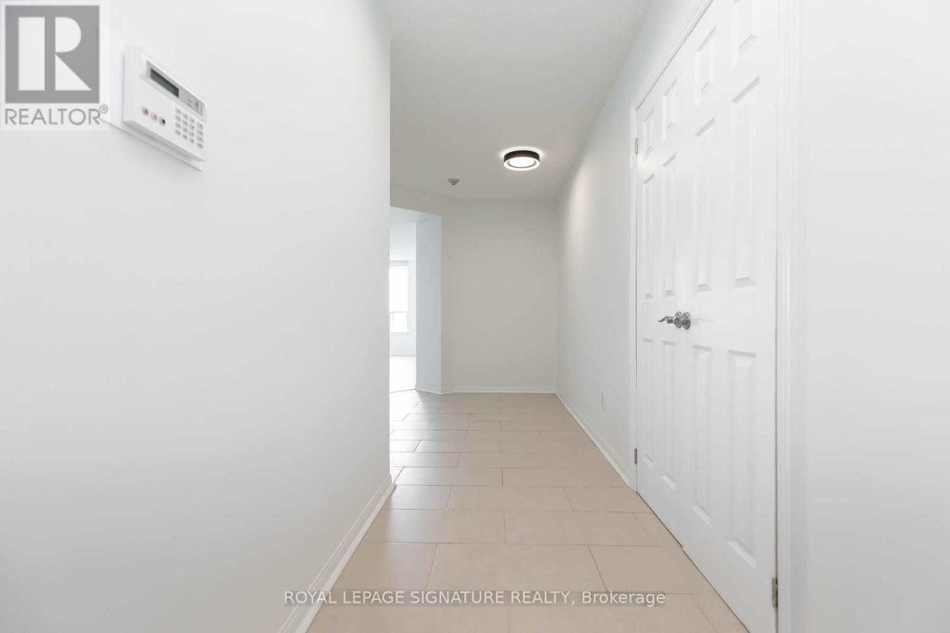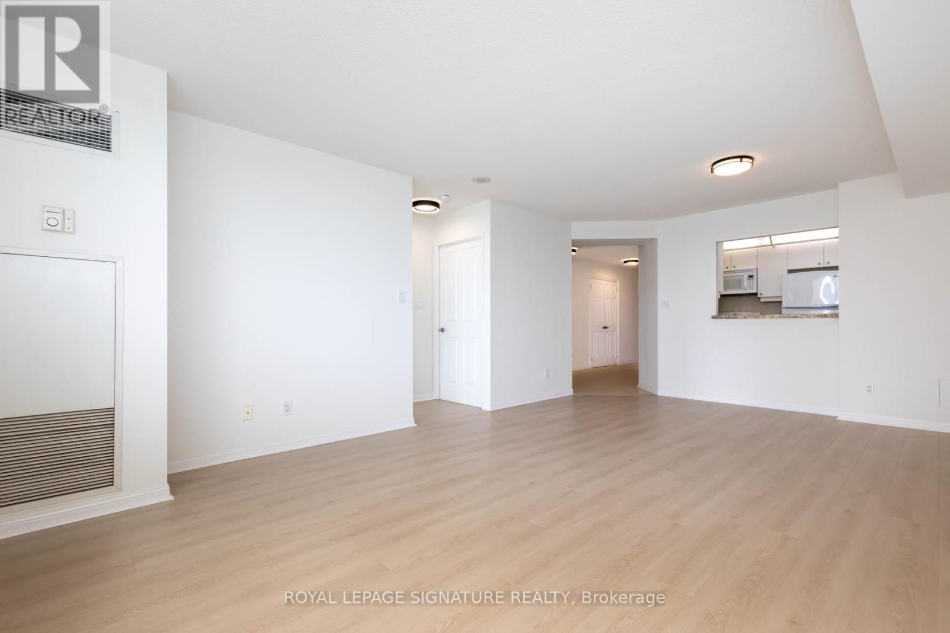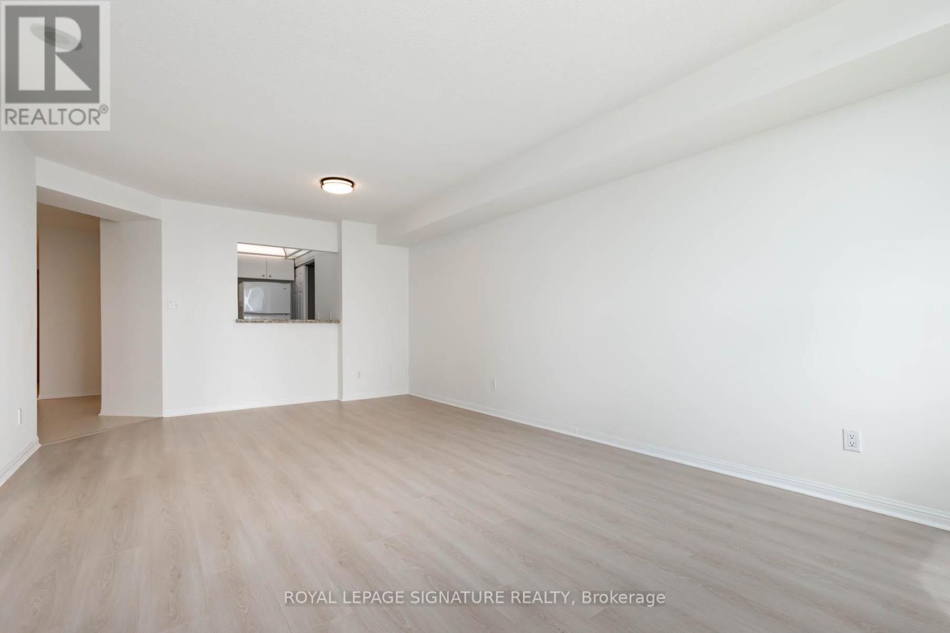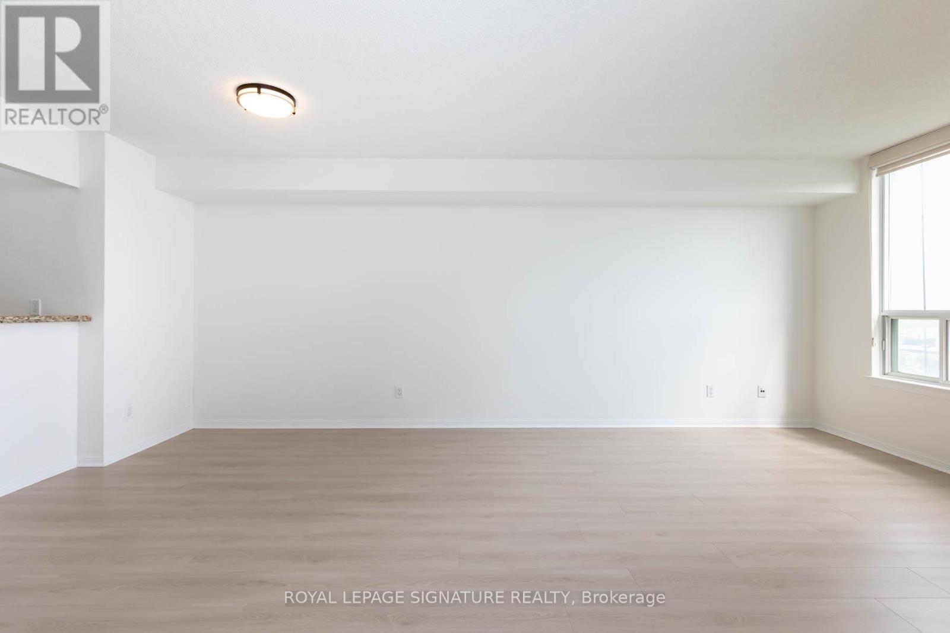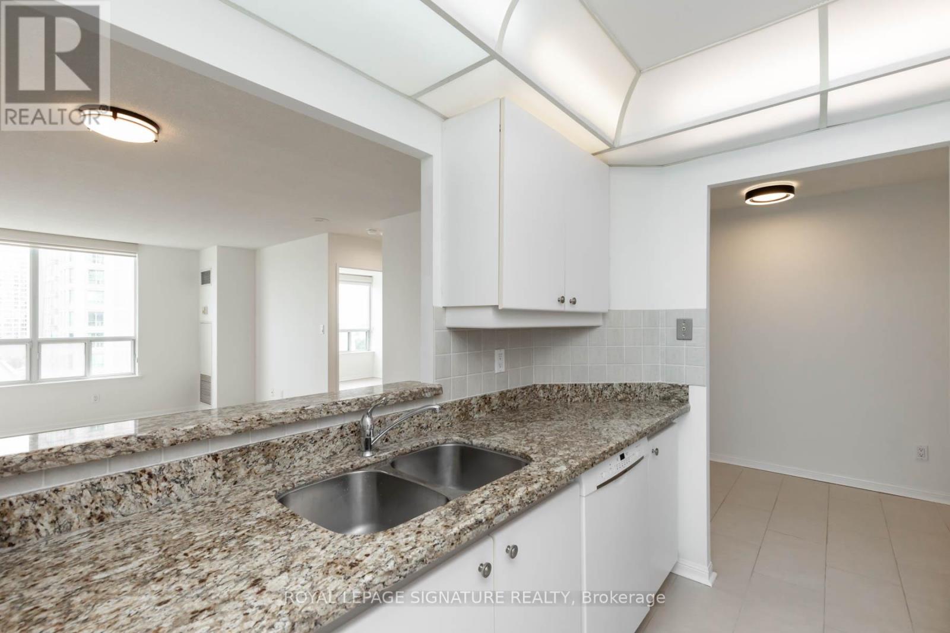1001 - 88 Corporate Drive Toronto, Ontario M1H 3G6
$519,900Maintenance, Heat, Electricity, Water, Common Area Maintenance, Insurance, Parking
$602.77 Monthly
Maintenance, Heat, Electricity, Water, Common Area Maintenance, Insurance, Parking
$602.77 MonthlyWelcome To The Residences at The Consilium I by Tridel! This bright and oversized 1 bedroom suite offers you highly functional living space with plenty of natural light and storage. Enjoy this freshly painted unit with new laminate flooring in the living/dining rooms and bedroom. The well appointed kitchen features granite countertops. The Hallway offers you additional space for your home office desk. Living/dining room is combined and great for entertaining. Enjoy your Large bedroom with spacious closet and large windows . Unwind in your bathroom featuring bathtub w/Jacuzzi jets for your personal enjoyment. Utilities are included in the maintenance fees.The building provides resort-like amenities, including a gym, indoor & outdoor pools, squash and tennis courts, bowling alley, sauna to name a few. Let's not forget the 24-hour gated security!Prime location near Hwy 401,Scarborough Town Centre and TTC. Don't miss this great opportunity to own or invest!!! **** EXTRAS **** All Electrical Light Fixtures. Stove, Fridge, built in microwave and Dishwasher. Stacked Washer & Dryer. All Window Coverings. (id:24801)
Property Details
| MLS® Number | E9386751 |
| Property Type | Single Family |
| Community Name | Woburn |
| Community Features | Pets Not Allowed |
| Parking Space Total | 1 |
| Pool Type | Indoor Pool |
| Structure | Tennis Court |
Building
| Bathroom Total | 1 |
| Bedrooms Above Ground | 1 |
| Bedrooms Total | 1 |
| Amenities | Exercise Centre, Party Room, Visitor Parking |
| Cooling Type | Central Air Conditioning |
| Exterior Finish | Concrete |
| Flooring Type | Laminate, Ceramic |
| Heating Fuel | Natural Gas |
| Heating Type | Forced Air |
| Size Interior | 700 - 799 Ft2 |
| Type | Apartment |
Parking
| Underground |
Land
| Acreage | No |
Rooms
| Level | Type | Length | Width | Dimensions |
|---|---|---|---|---|
| Main Level | Living Room | 5.99 m | 3.81 m | 5.99 m x 3.81 m |
| Main Level | Dining Room | 5.99 m | 3.81 m | 5.99 m x 3.81 m |
| Main Level | Kitchen | 2.44 m | 2.44 m | 2.44 m x 2.44 m |
| Main Level | Primary Bedroom | 4.27 m | 3.35 m | 4.27 m x 3.35 m |
https://www.realtor.ca/real-estate/27515944/1001-88-corporate-drive-toronto-woburn-woburn
Contact Us
Contact us for more information
Marian Danial
Salesperson
mariandanial.com/
www.linkedin.com/in/marian-danial-3958b37/
8 Sampson Mews Suite 201 The Shops At Don Mills
Toronto, Ontario M3C 0H5
(416) 443-0300
(416) 443-8619



