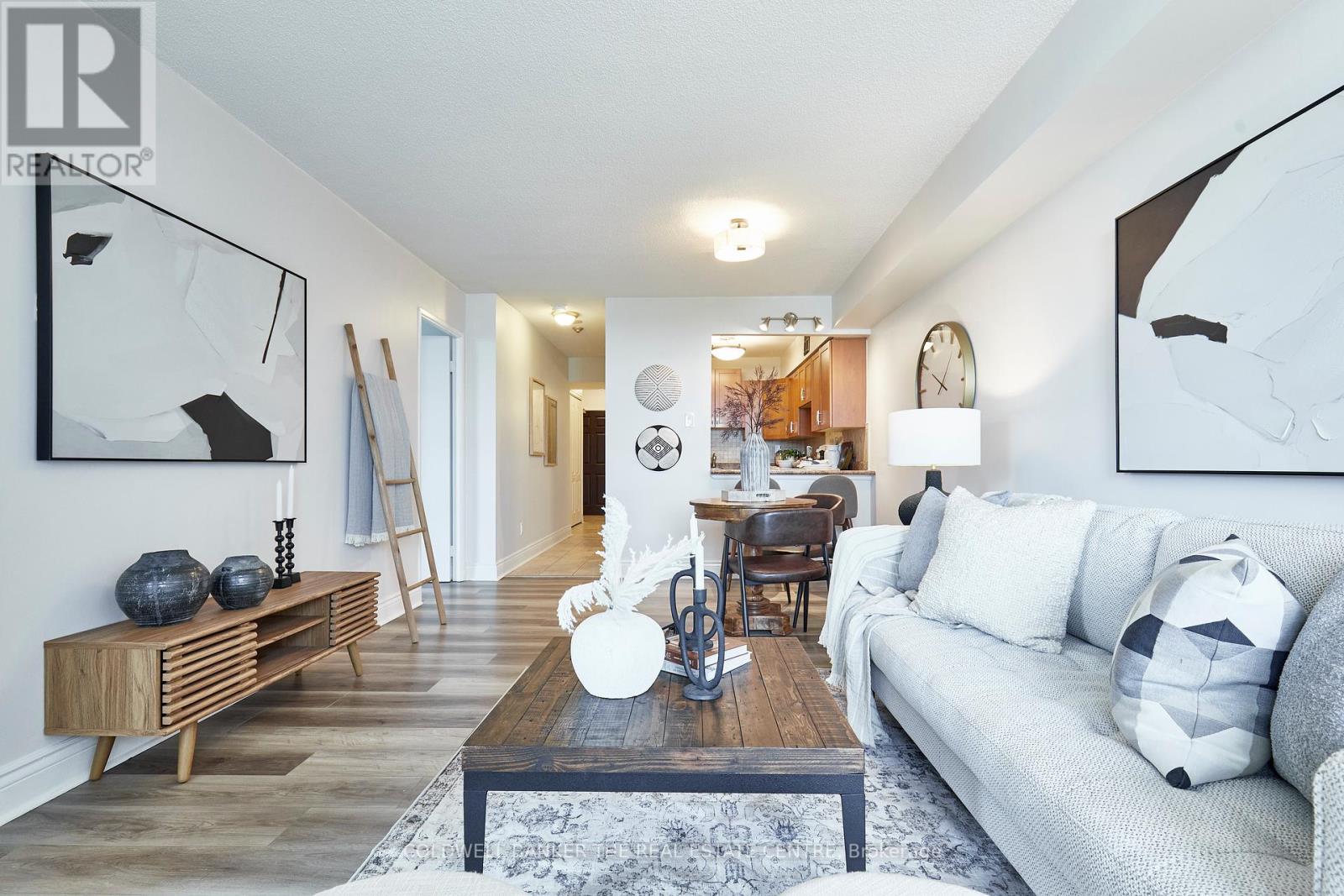401 - 2 Westney Road N Ajax, Ontario L1T 3H3
$585,000Maintenance, Heat, Water, Common Area Maintenance, Parking, Electricity, Insurance
$687.84 Monthly
Maintenance, Heat, Water, Common Area Maintenance, Parking, Electricity, Insurance
$687.84 MonthlyAttention first time buyers, downsizers and investors! Welcome to Top of Westney! This bright and spacious, 2 bedroom, 2 bath unit, comes with 2 parking spaces and a large en-suite laundry, your best choice for value and affordability. This well-managed and beautifully maintained building is ideally located near the Ajax GO and the 401. Across the street from Westney Heights Plaza, including Sobeys, Shoppers, banks. Eateries and more. Moments away from Costco, Winners, Homesense etc.. Walk to Ajax Community Centre, pools, gyms, activities and programs. Enjoy this newly renovated, (freshly painted, with new laminate) throughout. All new windows and doors completed through common elements. All utilities are included in the very reasonable maintenance fees. Building amenities include an entry security system, an outdoor pool, a gym, a sauna. Location is everything, 2 Westney Road is at the centre of it all! (id:24801)
Property Details
| MLS® Number | E9392422 |
| Property Type | Single Family |
| Community Name | Central West |
| AmenitiesNearBy | Public Transit, Schools |
| CommunityFeatures | Pet Restrictions, Community Centre |
| Features | Balcony, Carpet Free, In Suite Laundry |
| ParkingSpaceTotal | 2 |
| PoolType | Outdoor Pool |
| Structure | Patio(s) |
Building
| BathroomTotal | 2 |
| BedroomsAboveGround | 2 |
| BedroomsTotal | 2 |
| Amenities | Exercise Centre, Sauna, Visitor Parking, Storage - Locker |
| Appliances | Blinds, Dishwasher, Dryer, Refrigerator, Stove, Washer |
| CoolingType | Central Air Conditioning |
| ExteriorFinish | Brick |
| FireProtection | Security System |
| FlooringType | Laminate, Ceramic |
| HeatingFuel | Natural Gas |
| HeatingType | Forced Air |
| SizeInterior | 799.9932 - 898.9921 Sqft |
| Type | Apartment |
Land
| Acreage | No |
| LandAmenities | Public Transit, Schools |
Rooms
| Level | Type | Length | Width | Dimensions |
|---|---|---|---|---|
| Main Level | Primary Bedroom | 5.75 m | 3.31 m | 5.75 m x 3.31 m |
| Main Level | Bedroom 2 | 2.81 m | 3.25 m | 2.81 m x 3.25 m |
| Main Level | Kitchen | 2.19 m | 2.87 m | 2.19 m x 2.87 m |
| Main Level | Living Room | 3.45 m | 5.66 m | 3.45 m x 5.66 m |
| Main Level | Dining Room | 3.45 m | 5.66 m | 3.45 m x 5.66 m |
| Main Level | Laundry Room | 2.32 m | 1.37 m | 2.32 m x 1.37 m |
https://www.realtor.ca/real-estate/27531135/401-2-westney-road-n-ajax-central-west-central-west
Interested?
Contact us for more information
Michael Plomaritis
Salesperson
3485b Kingston Road
Toronto, Ontario M1M 1R4




































