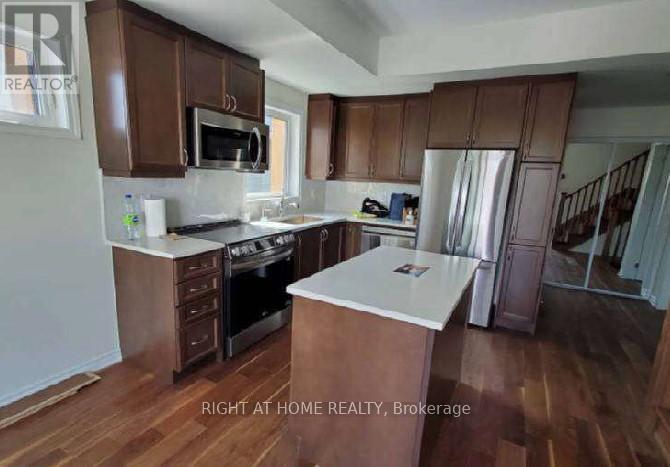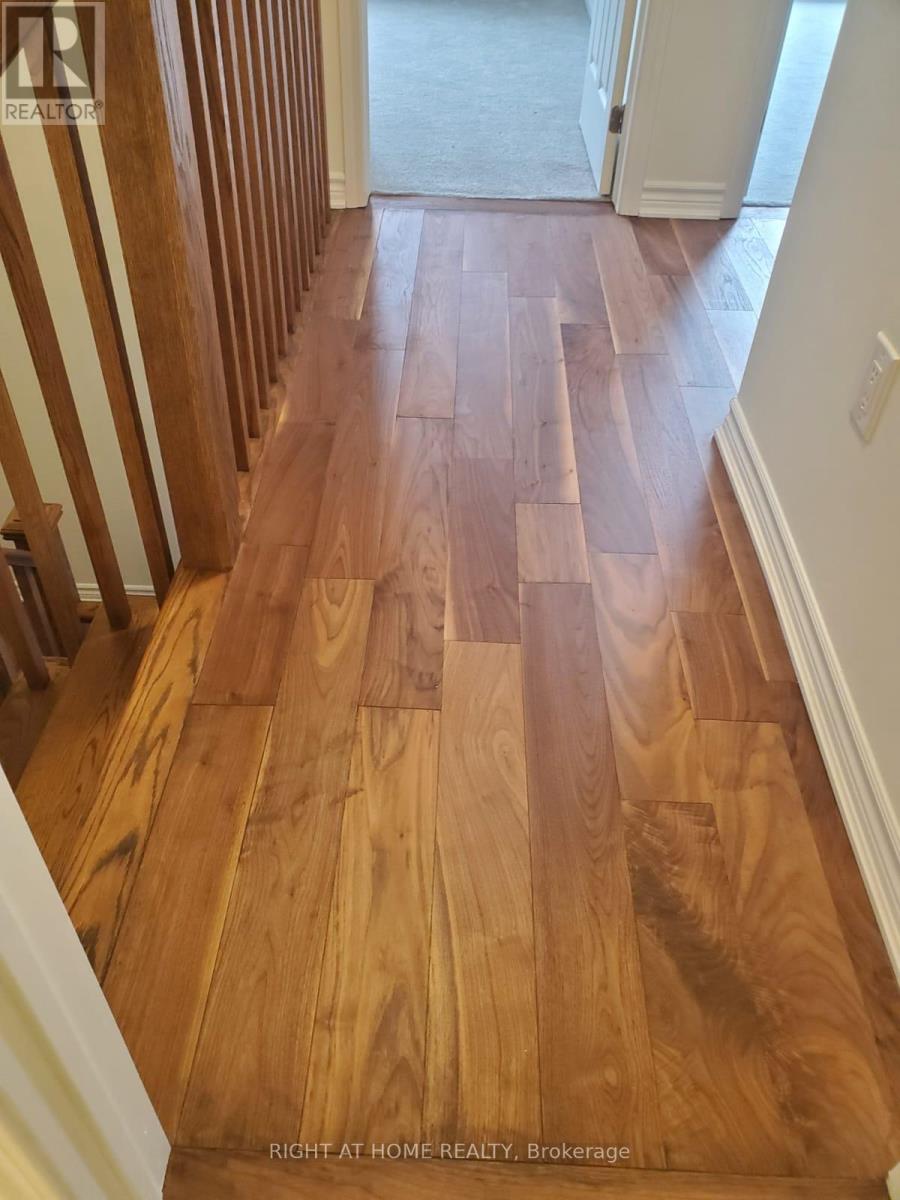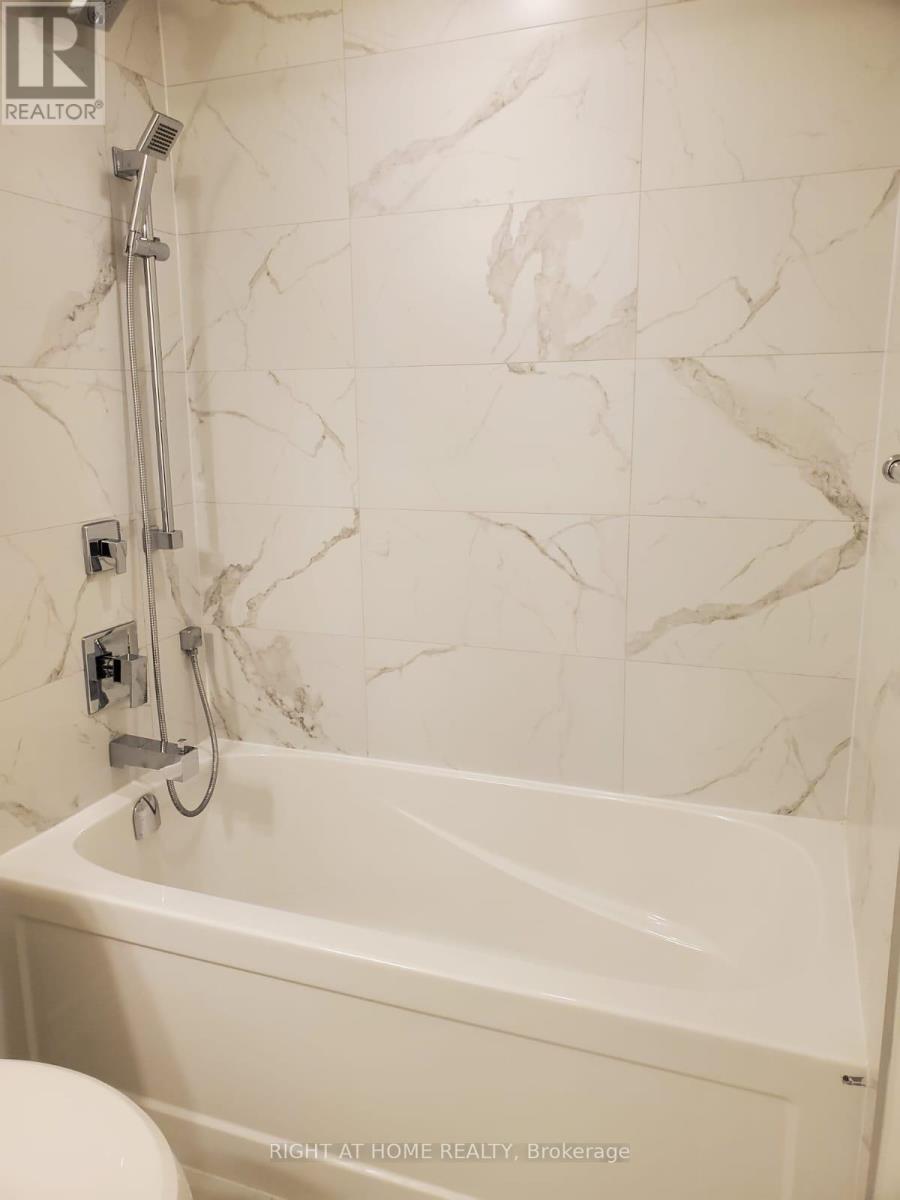423 - 2789 Eglinton Avenue East Avenue E Toronto, Ontario M1J 2E1
$839,000Maintenance, Common Area Maintenance
$406 Monthly
Maintenance, Common Area Maintenance
$406 MonthlyEnjoy the Condo Townhouse living right on the expanding Eglinton Avenue East. This large 3 Bedroom unit with 2.5 baths is rarely offered with tonnes of upgrades from the Builder. Upgraded open concept kitchen with solid wooden cabinets, upgraded floors , attractive backsplash , stainless steel appliances and stacked modern washer and dryer. 1115 Sqft + 2 Balconies over 2 storeys with all premium finishes. Located in a Family-Friendly neighborhood overlooking Eglinton Ave East and steps to the new Eglinton Lrt and Kennedy Subways. With the prime location this home is close to schools, parks, and shopping, making it perfect for families or professionals. Don't Miss out on this move-in-ready Gem! **** EXTRAS **** Stainless Steel Appliances Fridge, Stove, Dishwasher and Stacked Washer and Dryer, Granite Kitchen Countertop. All Floors Upgraded By Builder$$$$ **** EXTRAS **** Stainless Steel Fridge, Stove, Dishwasher And Stacked Washer And Dryer, Granite Kitchen Countertop. All Floors Upgraded By Builder$$$$. (id:24801)
Property Details
| MLS® Number | E9357909 |
| Property Type | Single Family |
| Neigbourhood | Golden Mile |
| Community Name | Eglinton East |
| CommunityFeatures | Pet Restrictions |
| Features | Balcony |
| ParkingSpaceTotal | 2 |
Building
| BathroomTotal | 3 |
| BedroomsAboveGround | 3 |
| BedroomsTotal | 3 |
| Appliances | Dishwasher, Dryer, Refrigerator, Stove, Washer |
| CoolingType | Central Air Conditioning |
| ExteriorFinish | Brick |
| FoundationType | Concrete |
| HalfBathTotal | 1 |
| HeatingFuel | Natural Gas |
| HeatingType | Forced Air |
| StoriesTotal | 3 |
| SizeInterior | 999.992 - 1198.9898 Sqft |
| Type | Row / Townhouse |
Parking
| Underground |
Land
| Acreage | No |
Rooms
| Level | Type | Length | Width | Dimensions |
|---|---|---|---|---|
| Main Level | Dining Room | 2.77 m | 2.77 m | 2.77 m x 2.77 m |
| Main Level | Bedroom 3 | 2.44 m | 2.44 m | 2.44 m x 2.44 m |
| Main Level | Kitchen | 3.29 m | 2.93 m | 3.29 m x 2.93 m |
| Upper Level | Primary Bedroom | 3.17 m | 2.74 m | 3.17 m x 2.74 m |
| Upper Level | Bedroom 2 | 2.68 m | 2.44 m | 2.68 m x 2.44 m |
Interested?
Contact us for more information
John Gomes
Salesperson
1396 Don Mills Rd Unit B-121
Toronto, Ontario M3B 0A7






























