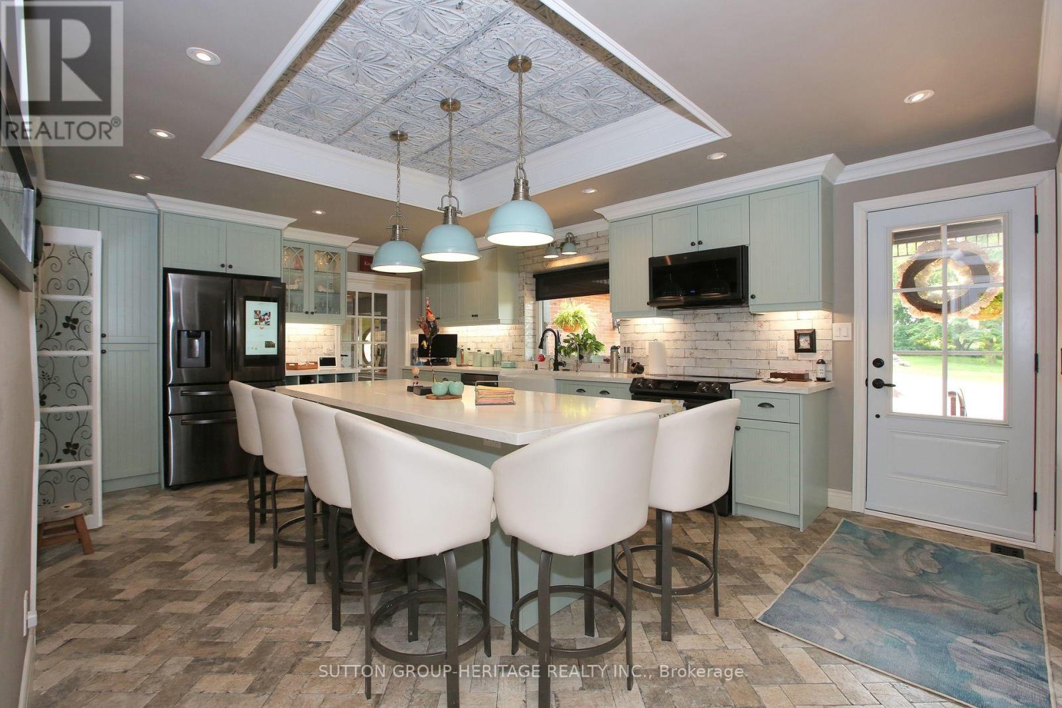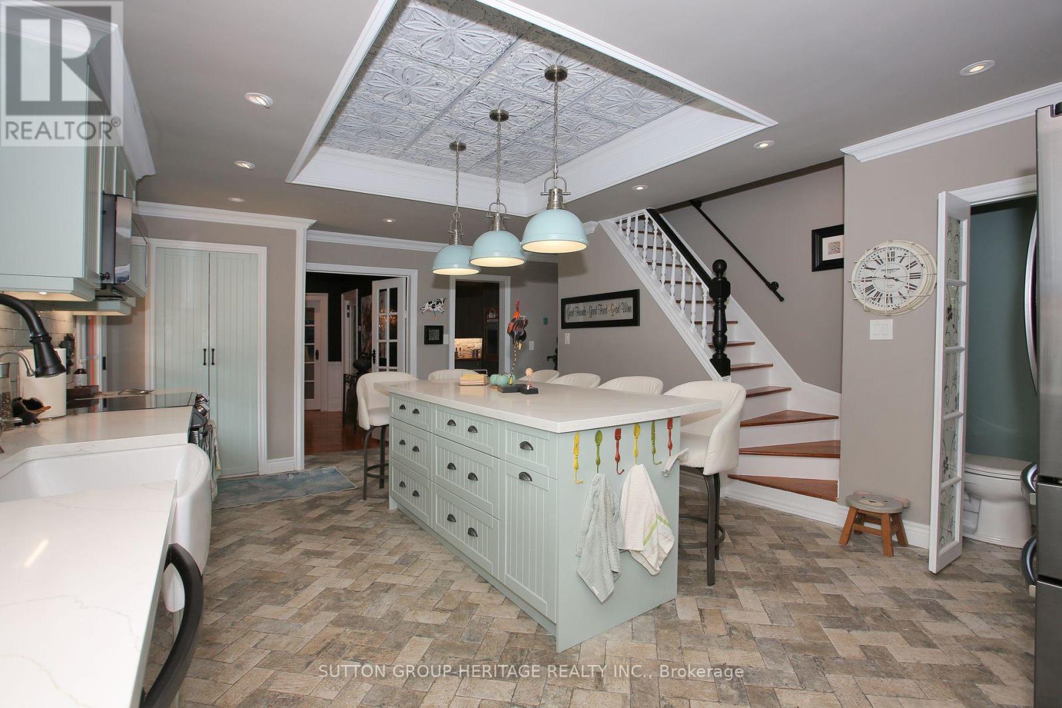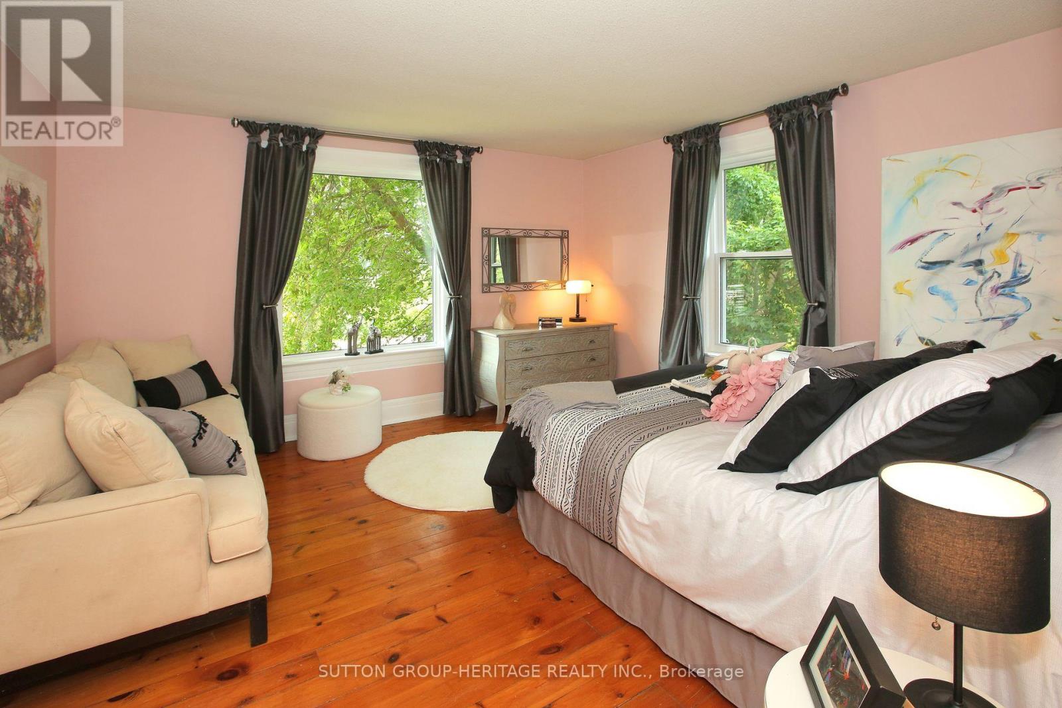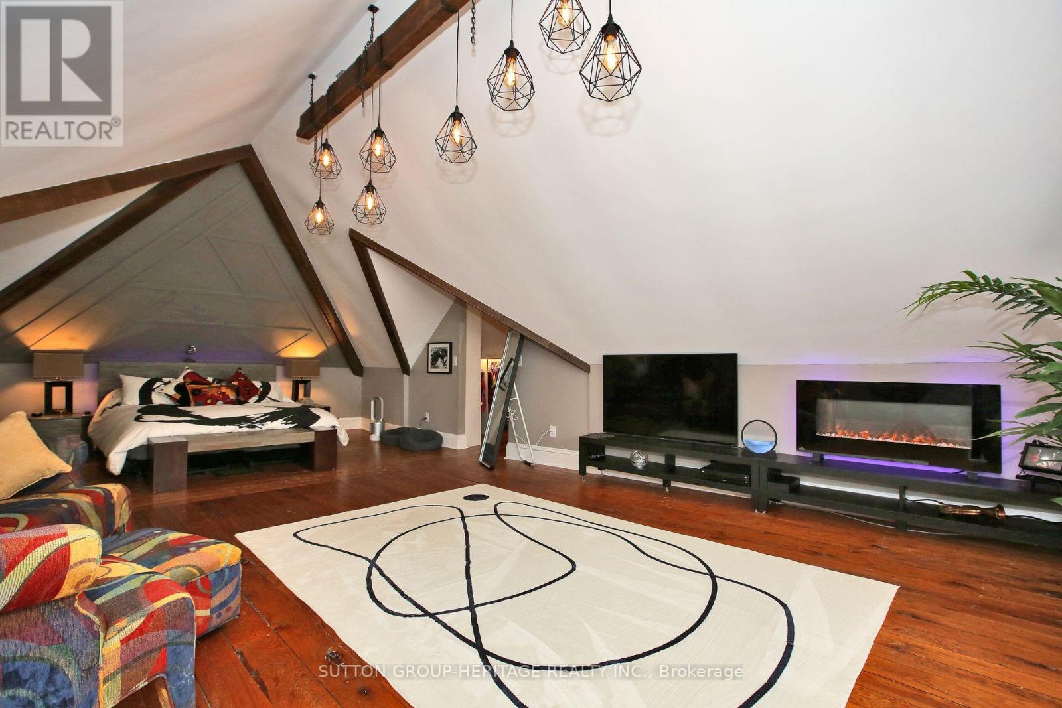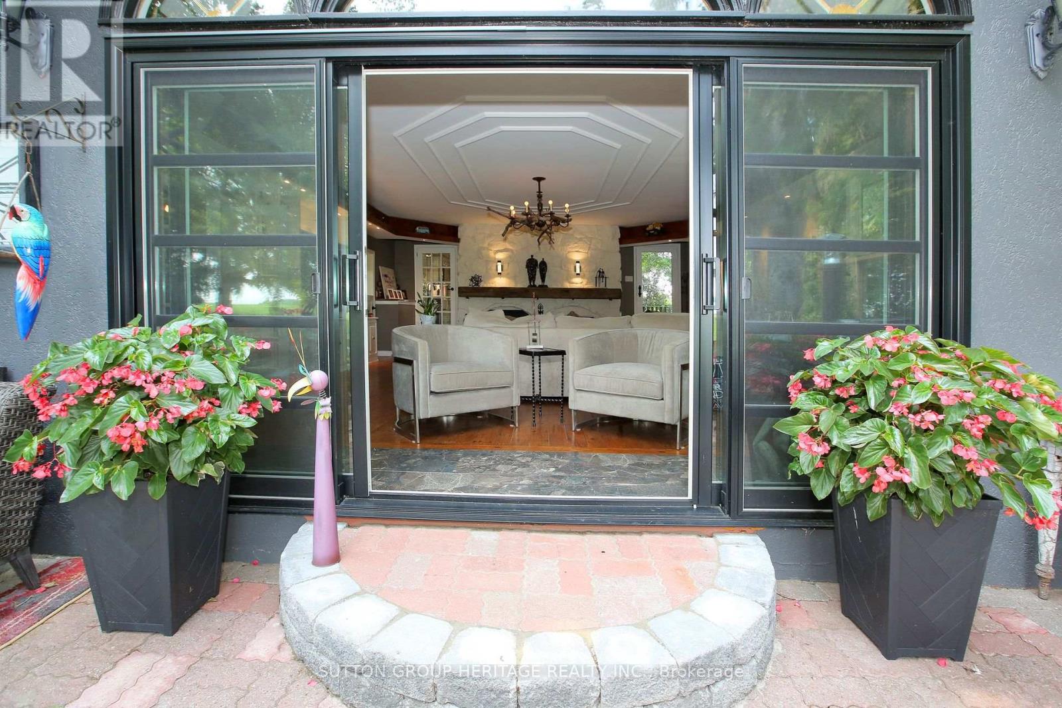1775 Concession Rd 6 Road Clarington, Ontario L0B 1J0
$2,250,000
Luxurious Country Living! Totally Renovated Inside & Out since 2022. Circa 1900 but just like new! High-end & Custom Finishes everywhere! Hand-painted wall murals in 2 Bedrooms, faux tin tiles in Kitchen & Powder Room ceiling, stone backsplash in huge Pantry room, massive 29 x 22 Great Room w/stone Fireplace insert & huge B/I bookcase, Mud Room w/2 B/I cupboards-direct access to oversized garage & porch, B/I Dining Room cabinet, designer Dining Room light fixture, Rriginal chandelier in Living Room, Custom Cabinets in Kitchen, 2 beautifully renovated Bathrooms 2nd level, Best Laundry Room ever 2nd level, balcony overlooking rolling hills of Solina, almost 900 sq ft Primary Bedroom Suite w/Movie Star Dressing Room, Vaulted Ceiling, Claw Foot Tub, 2 High End vanities, huge Shower w/Shower Tower, Wine Cellar in Basement. Outside TV lounge, 16 x 40 inground Salt Water Pool, Cabana with Bar & Change Room. Circular Driveway. Beautiful Perennial Gardens! Easy access to 407 & 401, close to shopping & restaurants. Almost 4460 sq ft of FABULOUS! **** EXTRAS **** Energy Eff Geo Thermal Heating Sys w/Steam Humidifier-heats 75 gal Hot Water Tank'22, Drilled Well'22, Water Treatment Sys, Water Softener, Reverse Osmosis Sys, Septic Sys, 2 Garage Dr Openers & Keyless Pad (id:24801)
Property Details
| MLS® Number | E9387861 |
| Property Type | Single Family |
| Community Name | Rural Clarington |
| Amenities Near By | Place Of Worship |
| Community Features | School Bus |
| Features | Wooded Area, Carpet Free |
| Parking Space Total | 14 |
| Pool Type | Inground Pool |
| Structure | Porch, Shed |
| View Type | Valley View |
Building
| Bathroom Total | 4 |
| Bedrooms Above Ground | 4 |
| Bedrooms Total | 4 |
| Amenities | Fireplace(s) |
| Appliances | Water Treatment, Water Softener, Water Purifier, Water Heater, Garage Door Opener Remote(s), Cooktop, Refrigerator, Stove |
| Basement Development | Partially Finished |
| Basement Type | N/a (partially Finished) |
| Construction Style Attachment | Detached |
| Cooling Type | Central Air Conditioning |
| Exterior Finish | Brick, Stucco |
| Fireplace Present | Yes |
| Fireplace Total | 3 |
| Fireplace Type | Woodstove,insert |
| Flooring Type | Hardwood |
| Foundation Type | Stone |
| Half Bath Total | 1 |
| Heating Type | Forced Air |
| Stories Total | 3 |
| Size Interior | 3,500 - 5,000 Ft2 |
| Type | House |
Parking
| Attached Garage |
Land
| Acreage | No |
| Land Amenities | Place Of Worship |
| Landscape Features | Landscaped |
| Sewer | Septic System |
| Size Depth | 210 Ft |
| Size Frontage | 210 Ft |
| Size Irregular | 210 X 210 Ft ; Surrounded By Farmland |
| Size Total Text | 210 X 210 Ft ; Surrounded By Farmland|1/2 - 1.99 Acres |
| Zoning Description | Single Family Residential - A1 |
Rooms
| Level | Type | Length | Width | Dimensions |
|---|---|---|---|---|
| Second Level | Laundry Room | 4.1 m | 2.71 m | 4.1 m x 2.71 m |
| Second Level | Bedroom 2 | 4.85 m | 4.1 m | 4.85 m x 4.1 m |
| Second Level | Bedroom 3 | 3.91 m | 3.82 m | 3.91 m x 3.82 m |
| Second Level | Bedroom 4 | 3.88 m | 3.57 m | 3.88 m x 3.57 m |
| Third Level | Primary Bedroom | 8.71 m | 5.08 m | 8.71 m x 5.08 m |
| Main Level | Living Room | 5 m | 4.81 m | 5 m x 4.81 m |
| Main Level | Dining Room | 5.83 m | 4.17 m | 5.83 m x 4.17 m |
| Main Level | Kitchen | 6.31 m | 4.97 m | 6.31 m x 4.97 m |
| Main Level | Pantry | 3.58 m | 3.5 m | 3.58 m x 3.5 m |
| Main Level | Great Room | 8.99 m | 6.73 m | 8.99 m x 6.73 m |
| Main Level | Office | 4.06 m | 2.02 m | 4.06 m x 2.02 m |
| Main Level | Mud Room | 4.2 m | 2.09 m | 4.2 m x 2.09 m |
Utilities
| Cable | Installed |
| Electricity Connected | Connected |
| Wireless | Available |
https://www.realtor.ca/real-estate/27518550/1775-concession-rd-6-road-clarington-rural-clarington
Contact Us
Contact us for more information
Dixie White
Salesperson
(416) 520-9323
44 Baldwin Street
Whitby, Ontario L1M 1A2
(905) 655-3300
(905) 620-1111
















