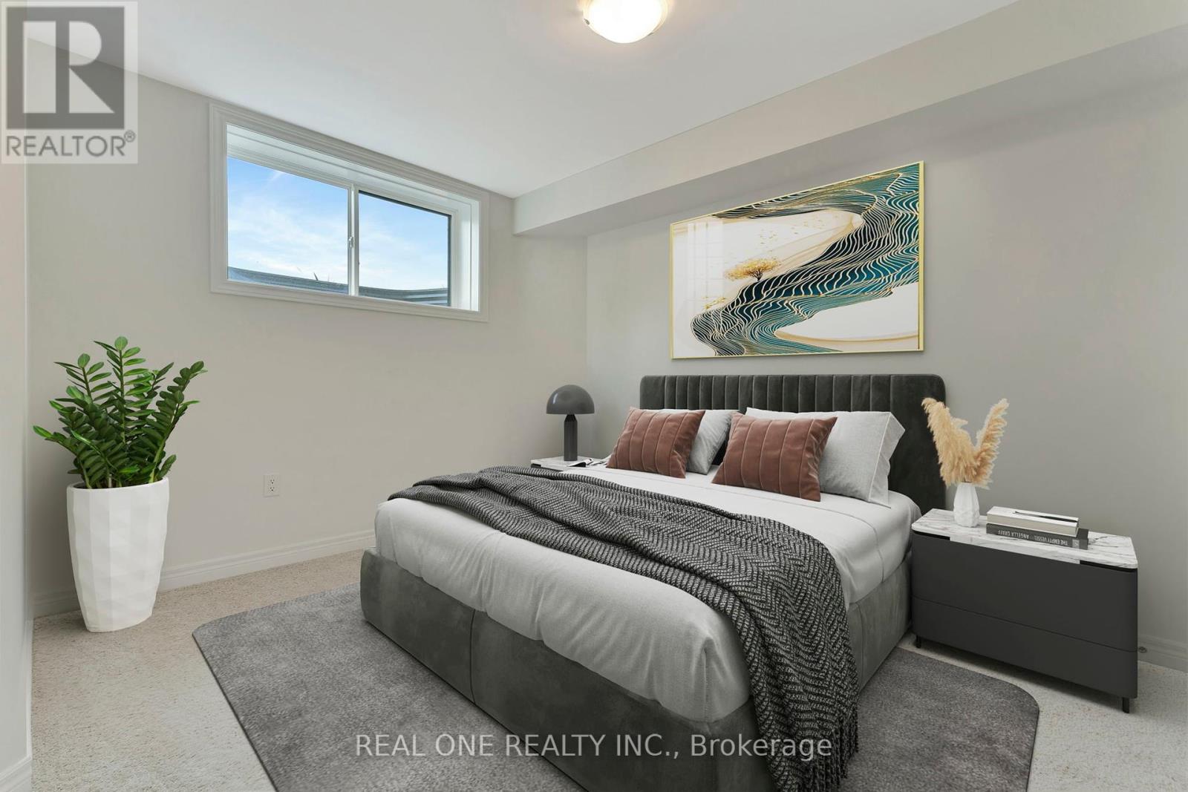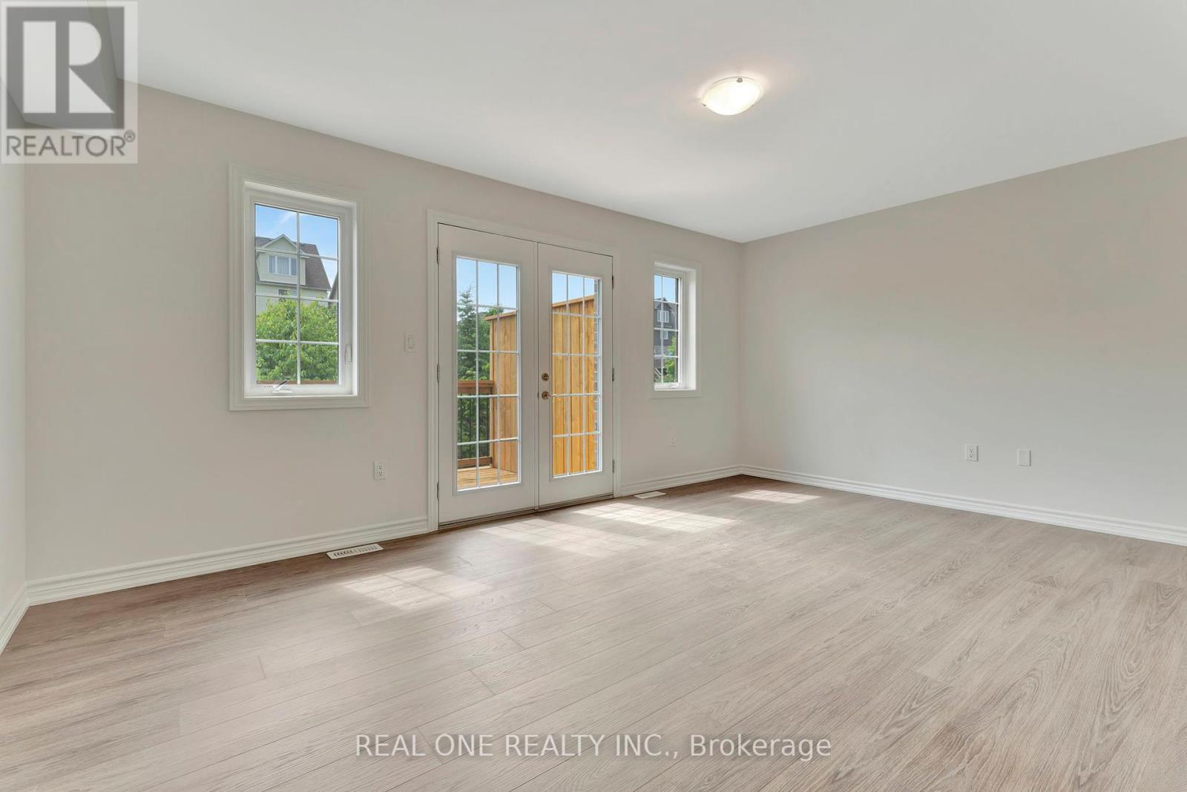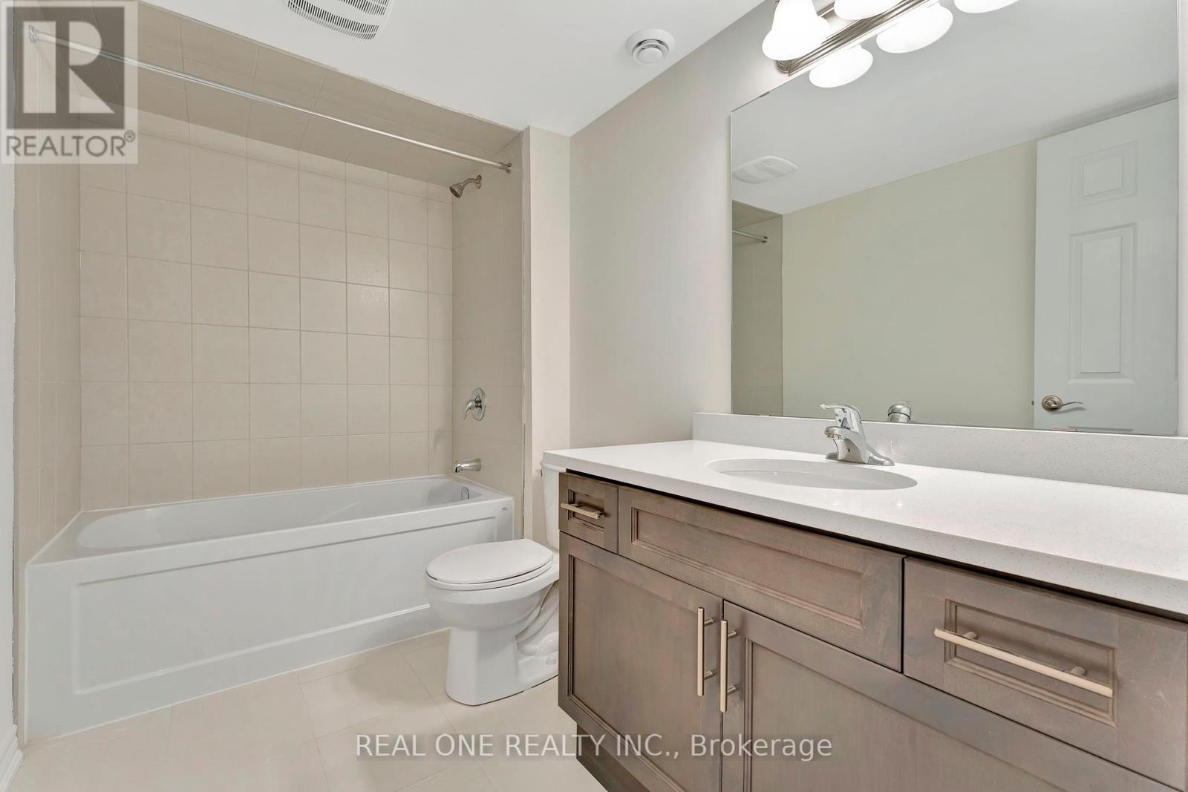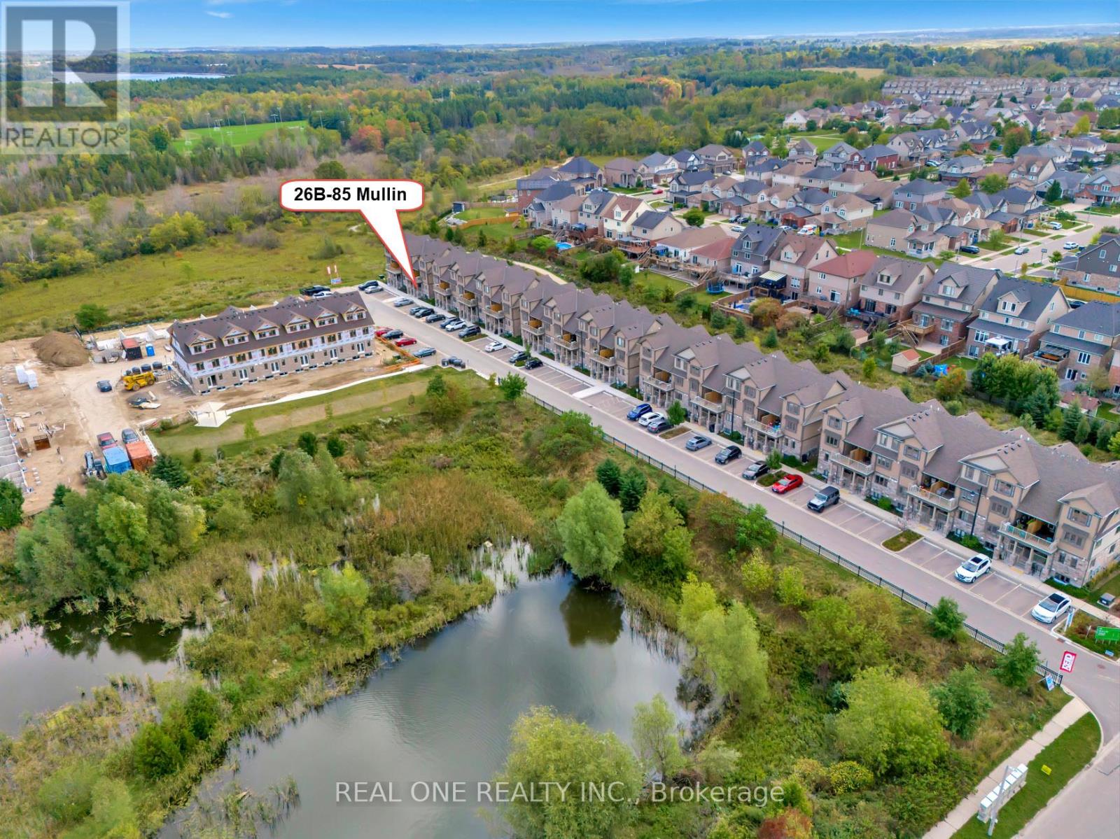26b - 85 Mullin Drive Guelph, Ontario N1E 0R4
$599,900Maintenance, Common Area Maintenance, Parking, Insurance
$300 Monthly
Maintenance, Common Area Maintenance, Parking, Insurance
$300 MonthlyThis brand-new, move-in-ready condo is located in a peaceful neighborhood in the north end of Guelph, right on the edge of the Guelph Lake Conservation Area. Offering a serene natural setting, this home combines modern convenience with tranquil surroundings. The spacious kitchen is beautifully designed with stainless steel appliances and white quartz countertops, ideal for cooking and entertaining. The family room features a terrace door that opens to a deck, perfect for enjoying scenic views of the nearby pathway. The master bedroom includes a walkout to a private backyard, providing a quiet retreat. Despite its serene setting, the condo is conveniently close to all amenities, making it the perfect balance of accessibility and tranquility. Some of the pictures included are virtually staged. (id:24801)
Property Details
| MLS® Number | X9300194 |
| Property Type | Single Family |
| Community Name | Brant |
| AmenitiesNearBy | Public Transit, Park |
| CommunityFeatures | Pet Restrictions, School Bus |
| Features | Conservation/green Belt, Balcony |
| ParkingSpaceTotal | 1 |
Building
| BathroomTotal | 2 |
| BedroomsAboveGround | 2 |
| BedroomsTotal | 2 |
| Appliances | Dishwasher, Dryer, Microwave, Refrigerator, Stove, Washer |
| BasementDevelopment | Finished |
| BasementFeatures | Walk Out |
| BasementType | N/a (finished) |
| ExteriorFinish | Brick, Vinyl Siding |
| HalfBathTotal | 1 |
| HeatingFuel | Natural Gas |
| HeatingType | Forced Air |
| StoriesTotal | 2 |
| SizeInterior | 1199.9898 - 1398.9887 Sqft |
| Type | Row / Townhouse |
Land
| Acreage | No |
| LandAmenities | Public Transit, Park |
| ZoningDescription | R3a |
Rooms
| Level | Type | Length | Width | Dimensions |
|---|---|---|---|---|
| Basement | Primary Bedroom | 5.16 m | 3.68 m | 5.16 m x 3.68 m |
| Basement | Bedroom 2 | 2.97 m | 4.09 m | 2.97 m x 4.09 m |
| Ground Level | Living Room | 5.39 m | 3.94 m | 5.39 m x 3.94 m |
| Ground Level | Kitchen | 2.01 m | 3.15 m | 2.01 m x 3.15 m |
| Ground Level | Dining Room | 3.07 m | 2.39 m | 3.07 m x 2.39 m |
https://www.realtor.ca/real-estate/27367763/26b-85-mullin-drive-guelph-brant-brant
Interested?
Contact us for more information
David Lu
Salesperson
1660 North Service Rd E #103
Oakville, Ontario L6H 7G3





































