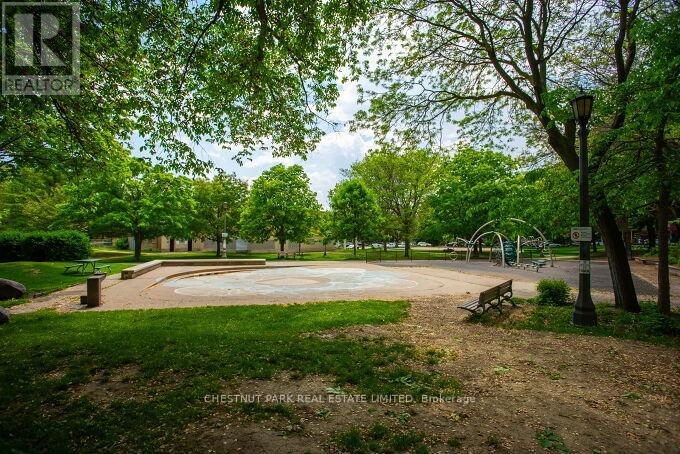50 Grace Street Toronto, Ontario M6J 2S2
$1,629,990
Calling all renovators, investors, and those looking to make their mark in one of Toronto's hottest neighbourhoods, Trinity Bellwoods. 50 Grace Street is in a quiet, residential pocket that's a short stroll to Trinity Bellwoods Park, Dundas West, Ossington, Queen West, and Little Italy. With its high ceilings, wide floor plan, garage, and third floor, this home is ideal for a renovation of all types. Create the home you've been dreaming of or a cash-flowing income property. There's already approximately 2700 square feet of living space and potential for a laneway house. The possibilities are endless; here's your chance. (id:24801)
Property Details
| MLS® Number | C9358590 |
| Property Type | Single Family |
| Community Name | Trinity-Bellwoods |
| Features | Lane |
| ParkingSpaceTotal | 2 |
Building
| BathroomTotal | 3 |
| BedroomsAboveGround | 5 |
| BedroomsTotal | 5 |
| BasementFeatures | Separate Entrance |
| BasementType | N/a |
| ConstructionStyleAttachment | Semi-detached |
| ExteriorFinish | Brick |
| FoundationType | Unknown |
| HeatingFuel | Natural Gas |
| HeatingType | Forced Air |
| StoriesTotal | 3 |
| SizeInterior | 1999.983 - 2499.9795 Sqft |
| Type | House |
| UtilityWater | Municipal Water |
Parking
| Detached Garage |
Land
| Acreage | No |
| Sewer | Sanitary Sewer |
| SizeDepth | 102 Ft ,6 In |
| SizeFrontage | 23 Ft |
| SizeIrregular | 23 X 102.5 Ft |
| SizeTotalText | 23 X 102.5 Ft |
Rooms
| Level | Type | Length | Width | Dimensions |
|---|---|---|---|---|
| Second Level | Primary Bedroom | 4.953 m | 3.861 m | 4.953 m x 3.861 m |
| Second Level | Bedroom 2 | 3.099 m | 4.089 m | 3.099 m x 4.089 m |
| Second Level | Kitchen | 2.489 m | 4.089 m | 2.489 m x 4.089 m |
| Third Level | Bedroom 3 | 5.689 m | 3.454 m | 5.689 m x 3.454 m |
| Third Level | Bedroom 4 | 5.258 m | 3.454 m | 5.258 m x 3.454 m |
| Basement | Utility Room | 3.302 m | 4.801 m | 3.302 m x 4.801 m |
| Basement | Recreational, Games Room | 3.81 m | 6.172 m | 3.81 m x 6.172 m |
| Basement | Kitchen | 2.286 m | 3.505 m | 2.286 m x 3.505 m |
| Main Level | Living Room | 3.937 m | 4.394 m | 3.937 m x 4.394 m |
| Main Level | Family Room | 2.591 m | 4.064 m | 2.591 m x 4.064 m |
| Main Level | Dining Room | 2.997 m | 3.226 m | 2.997 m x 3.226 m |
| Main Level | Kitchen | 2.591 m | 1.854 m | 2.591 m x 1.854 m |
Interested?
Contact us for more information
Jonathan Ferrier
Salesperson
1300 Yonge St Ground Flr
Toronto, Ontario M4T 1X3




























