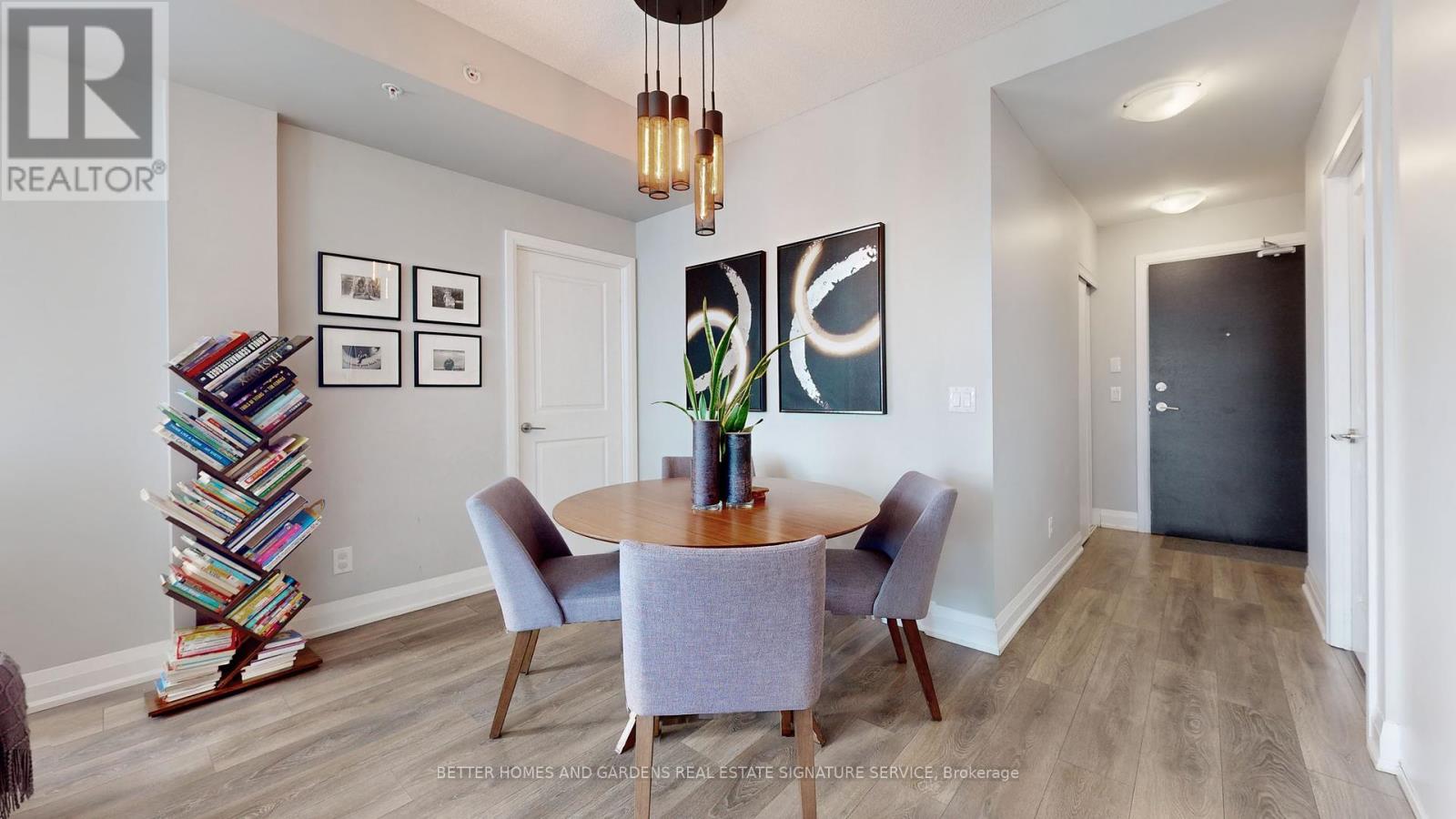1102 - 65 Yorkland Boulevard Brampton, Ontario L6P 4B4
$619,999Maintenance, Common Area Maintenance, Insurance, Parking
$607.26 Monthly
Maintenance, Common Area Maintenance, Insurance, Parking
$607.26 MonthlyWelcome to Cocoon Condos, where the City meets nature all in one! This impeccably maintained and upgraded unit has 2 bedrooms and 2 bathrooms. The floor to ceiling windows, high ceilings and open concept provides an inviting airy atmosphere with tons of natural light. No need to worry about parking and storage as this stunning unit comes with 2 PARKING SPOTS and 1 locker!!! Conveniently situated beside Claireville Conservation Area. Close proximity to major highways, and transit. **** EXTRAS **** S/S Appliances (Fridge, stove, dishwasher, microwave), Washer & Dryer, All Existing Light Fixtures, All window coverings. 2 Underground Parking Spots, 1 Underground Locker (id:24801)
Property Details
| MLS® Number | W9356115 |
| Property Type | Single Family |
| Community Name | Goreway Drive Corridor |
| AmenitiesNearBy | Park, Public Transit |
| CommunityFeatures | Pet Restrictions |
| Features | Conservation/green Belt, Balcony |
| ParkingSpaceTotal | 2 |
Building
| BathroomTotal | 2 |
| BedroomsAboveGround | 2 |
| BedroomsTotal | 2 |
| Amenities | Exercise Centre, Party Room, Visitor Parking, Storage - Locker |
| Appliances | Dishwasher, Dryer, Microwave, Refrigerator, Stove, Washer, Window Coverings |
| CoolingType | Central Air Conditioning |
| ExteriorFinish | Concrete |
| FlooringType | Laminate |
| HeatingFuel | Natural Gas |
| HeatingType | Forced Air |
| SizeInterior | 699.9943 - 798.9932 Sqft |
| Type | Apartment |
Parking
| Underground |
Land
| Acreage | No |
| LandAmenities | Park, Public Transit |
Rooms
| Level | Type | Length | Width | Dimensions |
|---|---|---|---|---|
| Main Level | Living Room | 3.05 m | 3.2 m | 3.05 m x 3.2 m |
| Main Level | Dining Room | 3.07 m | 3.61 m | 3.07 m x 3.61 m |
| Main Level | Kitchen | 2.26 m | 2.39 m | 2.26 m x 2.39 m |
| Main Level | Primary Bedroom | 2.64 m | 3.66 m | 2.64 m x 3.66 m |
| Main Level | Bedroom 2 | 3.06 m | 2.69 m | 3.06 m x 2.69 m |
Interested?
Contact us for more information
Kyla Lynch
Salesperson
186 Robert Speck Parkway #b
Mississauga, Ontario L4Z 3G1



































