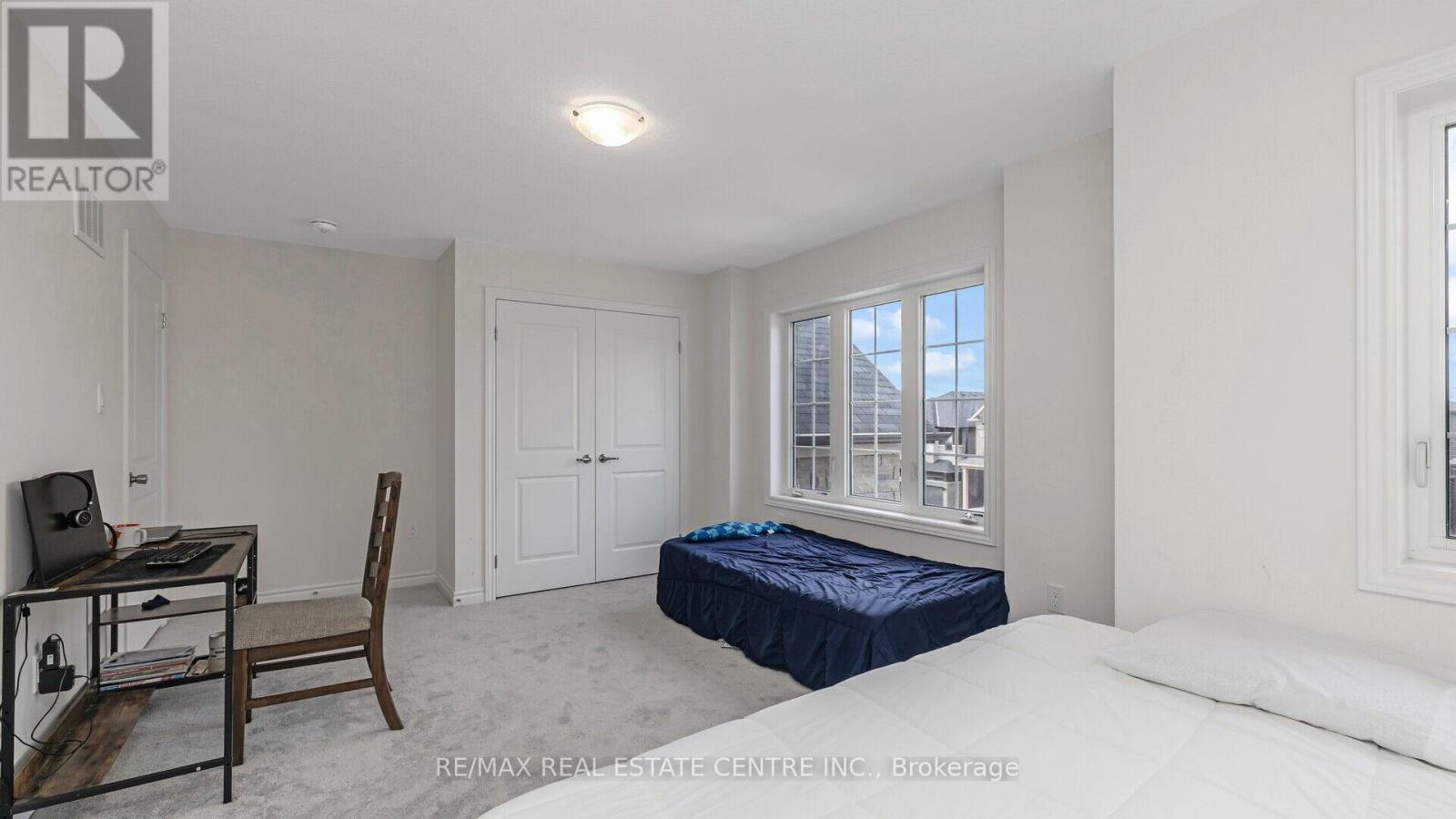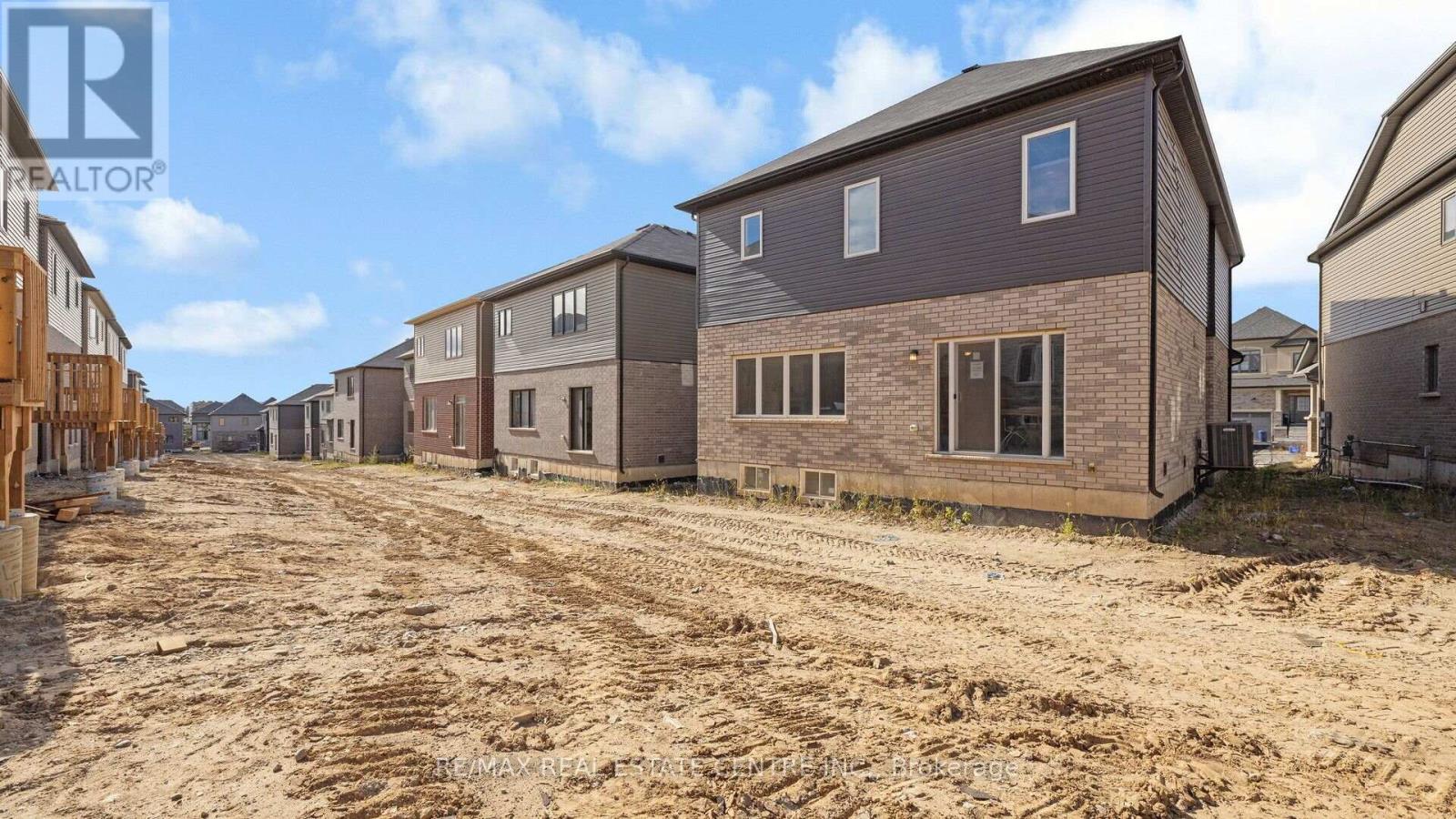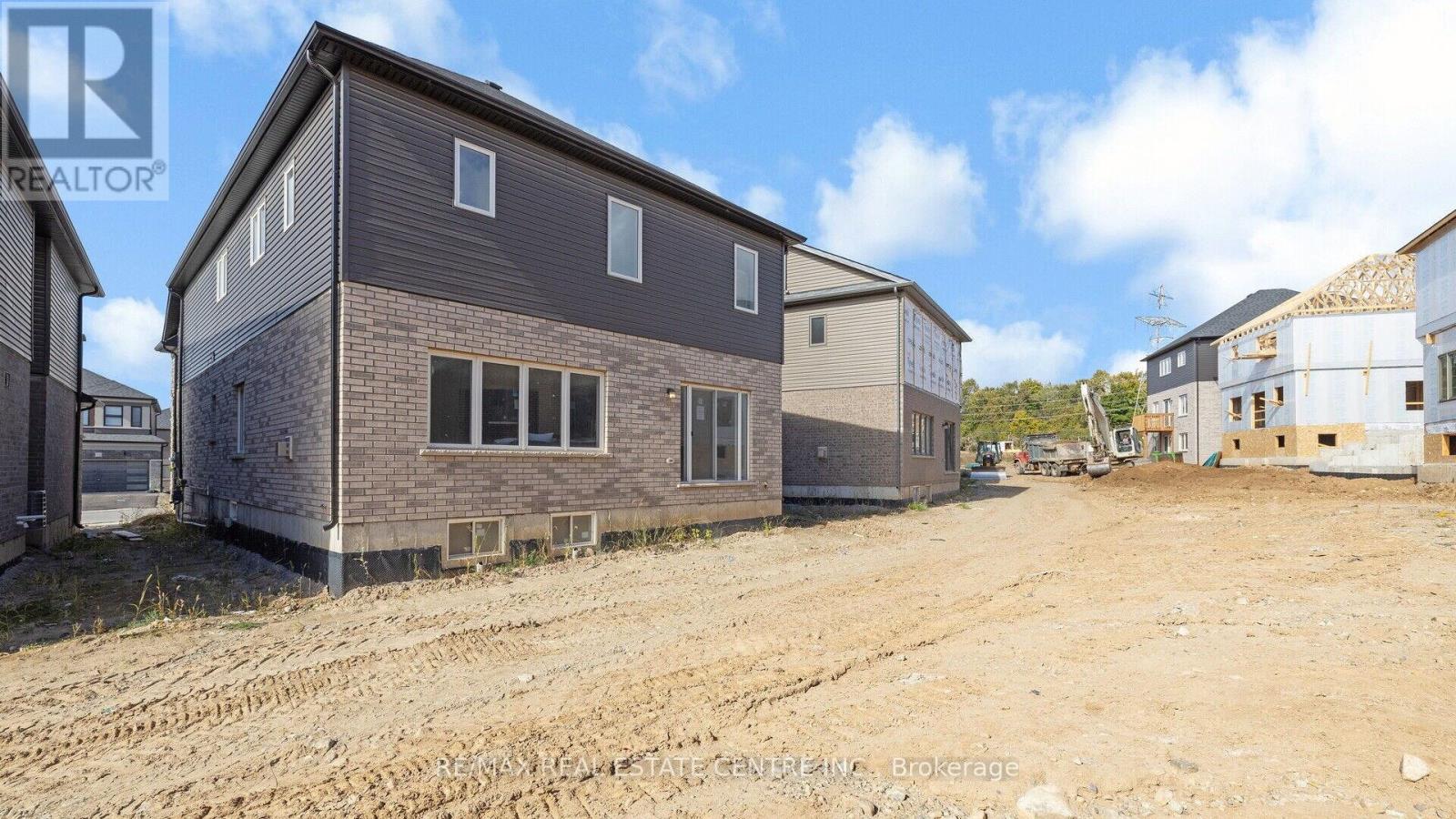53 George Brier Drive E Brant, Ontario N3L 0L3
$1,099,000
This Home Offers An Impressive Array Of Features That Make It A Standout Choice For Buyers. The Spaciousness Is A Key Attraction, With 5 Bedrooms And A Premium Wide Pie-shaped Lot That Provides More Space Compared To Standard Lots. The Lot Is 41 Feet Wide At The Back And 548 Square Feet Larger Than The Average. The Designer Kitchen Is Equipped With Quality Maple Cabinetry, A Flush Breakfast Bar On The Island, And A Gourmet Feel That Enhances Its Appeal. The Nine-foot Ceilings On The Main Floor, California Knock-down Ceilings, And Engineered Wood Floors Add Elegance To The Home. Practicality Is Emphasized With Low-maintenance, Vinyl-clad, Thermo-sealed Windows, And Foam-insulated Exterior Doors And Windows, Contributing To The Home's Energy Efficiency. Convenient Direct Access From The Garage To The Home And A Premium Quality Insulated Metal Garage Door Add To The Comfort. The Professionally Graded And Sodded Yards, Insulated Metal Front Door, And Extra-deep 10"" Treads On The Stairs Demonstrate Attention To Detail And Thoughtful Construction. The Homes Location Provides A Small-town Lifestyle, Close To Highway 403, The Grand River, And Amenities Like The Brant Sports Complex, Shopping, Schools, And Medical Offices, With Brantford Just Minutes Away And Hamilton Within A 30-minute Drive. It's A Rare Combination Of Luxury, Practicality, And An Active, Convenient Lifestyle! **** EXTRAS **** Fridge , Stove , Washer, Dryer (id:24801)
Property Details
| MLS® Number | X9388359 |
| Property Type | Single Family |
| Community Name | Paris |
| AmenitiesNearBy | Schools |
| CommunityFeatures | Community Centre |
| Features | Conservation/green Belt |
| ParkingSpaceTotal | 6 |
Building
| BathroomTotal | 4 |
| BedroomsAboveGround | 5 |
| BedroomsTotal | 5 |
| BasementDevelopment | Unfinished |
| BasementType | N/a (unfinished) |
| ConstructionStyleAttachment | Detached |
| ExteriorFinish | Stone, Brick |
| FireplacePresent | Yes |
| FoundationType | Poured Concrete |
| HalfBathTotal | 1 |
| HeatingFuel | Natural Gas |
| HeatingType | Forced Air |
| StoriesTotal | 2 |
| SizeInterior | 2499.9795 - 2999.975 Sqft |
| Type | House |
| UtilityWater | Municipal Water |
Parking
| Attached Garage |
Land
| Acreage | No |
| LandAmenities | Schools |
| Sewer | Sanitary Sewer |
| SizeDepth | 93 Ft ,9 In |
| SizeFrontage | 33 Ft ,9 In |
| SizeIrregular | 33.8 X 93.8 Ft ; Premium Wide Rear Lot 41.5 Ft |
| SizeTotalText | 33.8 X 93.8 Ft ; Premium Wide Rear Lot 41.5 Ft |
| SurfaceWater | River/stream |
| ZoningDescription | Residential |
Rooms
| Level | Type | Length | Width | Dimensions |
|---|---|---|---|---|
| Main Level | Kitchen | 4.17 m | 3.66 m | 4.17 m x 3.66 m |
| Main Level | Eating Area | 3.71 m | 3.66 m | 3.71 m x 3.66 m |
| Main Level | Great Room | 4.78 m | 4.67 m | 4.78 m x 4.67 m |
| Main Level | Dining Room | 4.27 m | 3.81 m | 4.27 m x 3.81 m |
Utilities
| Cable | Available |
| Sewer | Installed |
https://www.realtor.ca/real-estate/27519765/53-george-brier-drive-e-brant-paris-paris
Interested?
Contact us for more information
Manu Jakhwal
Broker
2 County Court Blvd. Ste 150
Brampton, Ontario L6W 3W8
Gurpreet Mann
Broker
2 County Court Blvd. Ste 150
Brampton, Ontario L6W 3W8










































