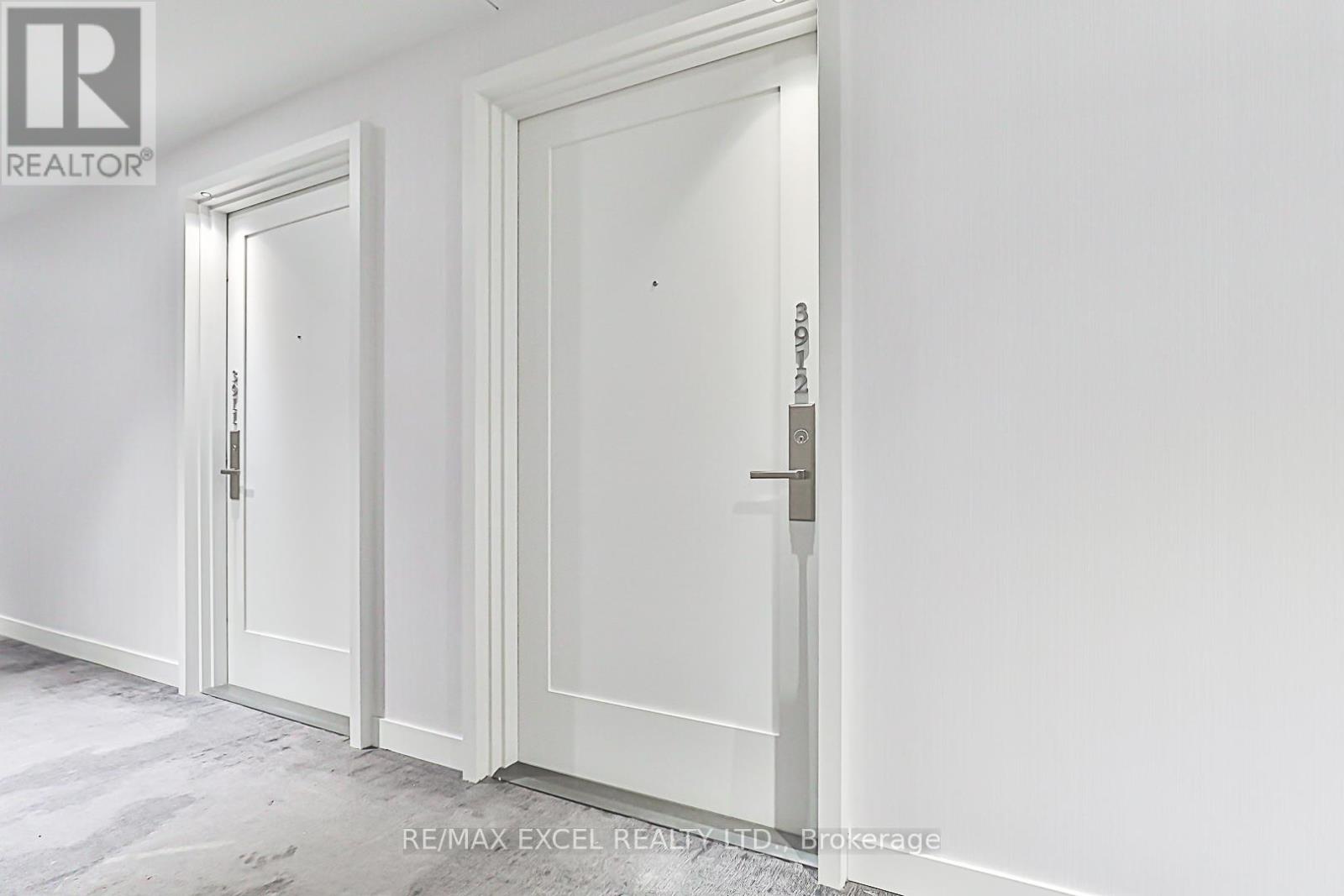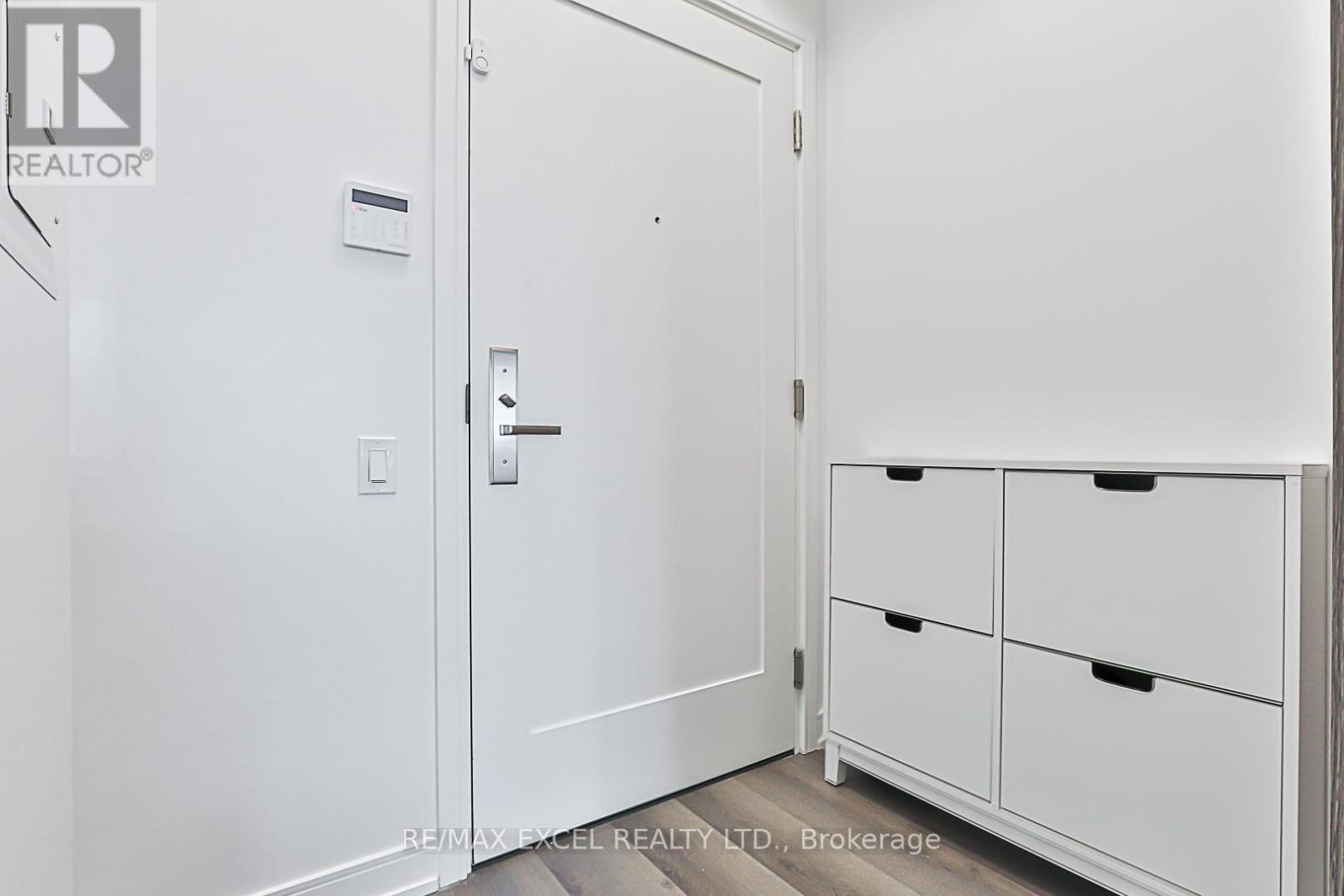3912 - 3 Gloucester Street Toronto, Ontario M4Y 1L8
$919,000Maintenance, Heat, Common Area Maintenance, Insurance, Water
$378.74 Monthly
Maintenance, Heat, Common Area Maintenance, Insurance, Water
$378.74 MonthlyExperience luxury living in the heart of Toronto Downtown with One-Year-new,stunningunit in ""Gloucester on Yonge"" Den with sliding doors,definitly can be the 2nd bedroom. Directly Subway Access,ensuring a seamless urban lifestyle. The open concept conternporary design acomplemented by 9 fts ceiling and fully integrated kitchen appliances. Indulge in resorted level amenities, including a pool, fitness gatherings. This Condo offers Media room/Theater/ Presentation room, Coffee bar and Lounge, etc...Elevated your urban living Experience where the morden design meets technologie innovation for lifestyle beyond compare. **** EXTRAS **** Newly Painting and Wall Panel in the dinning and kitchen area make this unit more Gorgeous. (id:24801)
Property Details
| MLS® Number | C9388637 |
| Property Type | Single Family |
| Community Name | Church-Yonge Corridor |
| Community Features | Pet Restrictions |
| Features | Balcony, Carpet Free |
| Pool Type | Outdoor Pool |
| View Type | Lake View, City View |
Building
| Bathroom Total | 1 |
| Bedrooms Above Ground | 1 |
| Bedrooms Below Ground | 1 |
| Bedrooms Total | 2 |
| Amenities | Visitor Parking, Exercise Centre, Party Room, Security/concierge |
| Appliances | Range, Garage Door Opener Remote(s), Oven - Built-in, Intercom, Dryer, Oven, Refrigerator, Stove |
| Cooling Type | Central Air Conditioning, Ventilation System |
| Exterior Finish | Concrete, Brick |
| Flooring Type | Hardwood |
| Heating Fuel | Natural Gas |
| Heating Type | Forced Air |
| Size Interior | 600 - 699 Ft2 |
| Type | Apartment |
Parking
| Underground |
Land
| Acreage | No |
Rooms
| Level | Type | Length | Width | Dimensions |
|---|---|---|---|---|
| Flat | Living Room | 2.75 m | 2.69 m | 2.75 m x 2.69 m |
| Flat | Kitchen | 3.02 m | 2.69 m | 3.02 m x 2.69 m |
| Flat | Primary Bedroom | 3.42 m | 2.56 m | 3.42 m x 2.56 m |
| Flat | Den | 2.75 m | 1.83 m | 2.75 m x 1.83 m |
| Flat | Bathroom | 2.75 m | 3.02 m | 2.75 m x 3.02 m |
Contact Us
Contact us for more information
Christine Guo
Salesperson
50 Acadia Ave Suite 120
Markham, Ontario L3R 0B3
(905) 475-4750
(905) 475-4770
www.remaxexcel.com/

































