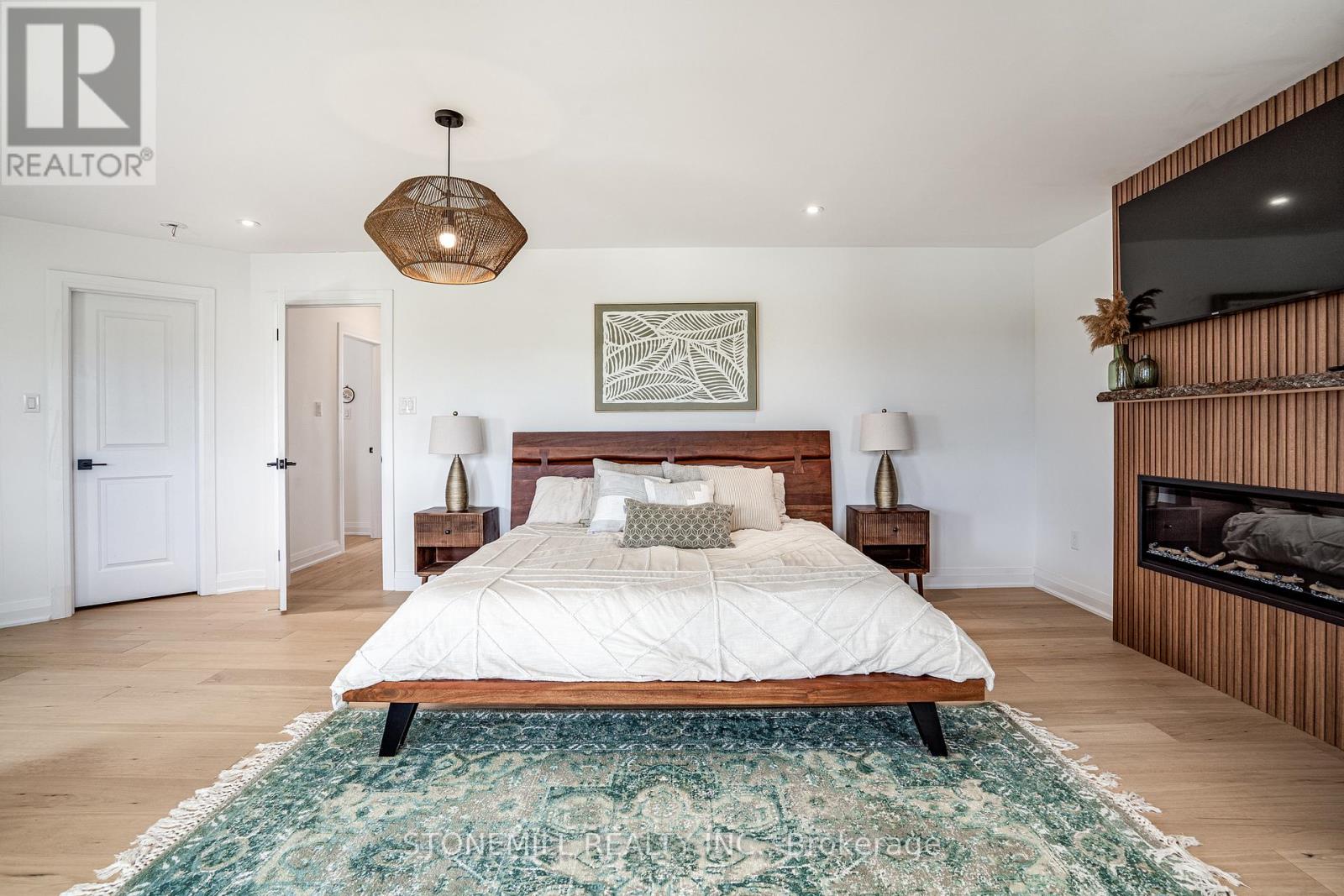176 Shoreview Drive Welland, Ontario L3B 0H3
$1,379,000
Stunning custom built home onto Greenspace & Weiland Canal. Home has a stylish, modern exterior with oversize windows & sliding doors,huge walk-out basement with lower patio & 2 upper decks incl balcony off MasterBedroom. Property is fenced for privacy & landscaped for maximum curb appeal. Custom floorplan added a butlers server between Dining/Kitchen & large walk-in pantry, plus reconfigured kitchen with oversize island & additional counterspace/cabinets. Bedroom level features spacious bedrooms, each with access to 4pc ensuite. Handy bed lvl laundry & large mudroom, great for family.Luxury finishes include 7"" hardwood flooring thru-out, upgraded modern trim, 12x24 & hextile, black hinges & door hardware, quartz countertops, 2 fireplaces, potlights, full oak staircase & so much more. Balance of Tarion Warranty remaining. (id:24801)
Property Details
| MLS® Number | X9366391 |
| Property Type | Single Family |
| Community Name | Hwy 406/Welland |
| Features | Backs On Greenbelt, Waterway, Flat Site, Conservation/green Belt, Carpet Free |
| ParkingSpaceTotal | 4 |
| Structure | Deck, Shed |
| ViewType | Direct Water View |
| WaterFrontType | Waterfront |
Building
| BathroomTotal | 4 |
| BedroomsAboveGround | 4 |
| BedroomsTotal | 4 |
| Appliances | Dryer, Refrigerator, Wine Fridge |
| BasementFeatures | Separate Entrance, Walk Out |
| BasementType | N/a |
| ConstructionStyleAttachment | Detached |
| CoolingType | Central Air Conditioning |
| ExteriorFinish | Stone, Steel |
| FireplacePresent | Yes |
| FireplaceTotal | 2 |
| FoundationType | Poured Concrete |
| HeatingFuel | Natural Gas |
| HeatingType | Forced Air |
| StoriesTotal | 2 |
| SizeInterior | 2499.9795 - 2999.975 Sqft |
| Type | House |
| UtilityWater | Municipal Water |
Parking
| Garage | |
| Inside Entry |
Land
| AccessType | Highway Access |
| Acreage | No |
| LandscapeFeatures | Landscaped |
| Sewer | Sanitary Sewer |
| SizeDepth | 114 Ft ,4 In |
| SizeFrontage | 49 Ft ,2 In |
| SizeIrregular | 49.2 X 114.4 Ft ; None |
| SizeTotalText | 49.2 X 114.4 Ft ; None|under 1/2 Acre |
Rooms
| Level | Type | Length | Width | Dimensions |
|---|---|---|---|---|
| Main Level | Foyer | 2.69 m | 2.49 m | 2.69 m x 2.49 m |
| Main Level | Mud Room | 2.08 m | 1.57 m | 2.08 m x 1.57 m |
| Main Level | Bathroom | Measurements not available | ||
| Main Level | Dining Room | 3.66 m | 4.72 m | 3.66 m x 4.72 m |
| Main Level | Pantry | 2.46 m | 1.98 m | 2.46 m x 1.98 m |
| Main Level | Kitchen | 2.59 m | 4.42 m | 2.59 m x 4.42 m |
| Main Level | Eating Area | 3.35 m | 4.27 m | 3.35 m x 4.27 m |
| Main Level | Family Room | 3.81 m | 5.08 m | 3.81 m x 5.08 m |
| Main Level | Den | 3.81 m | 2.44 m | 3.81 m x 2.44 m |
| Upper Level | Bedroom 2 | 3.51 m | 3.45 m | 3.51 m x 3.45 m |
| Upper Level | Bedroom 3 | 3.71 m | 3.35 m | 3.71 m x 3.35 m |
| Upper Level | Primary Bedroom | 6.91 m | 4.83 m | 6.91 m x 4.83 m |
Interested?
Contact us for more information
Erin L. Fortune
Salesperson
3425 Harvester Rd #102b-2
Burlington, Ontario L7N 3M7











































