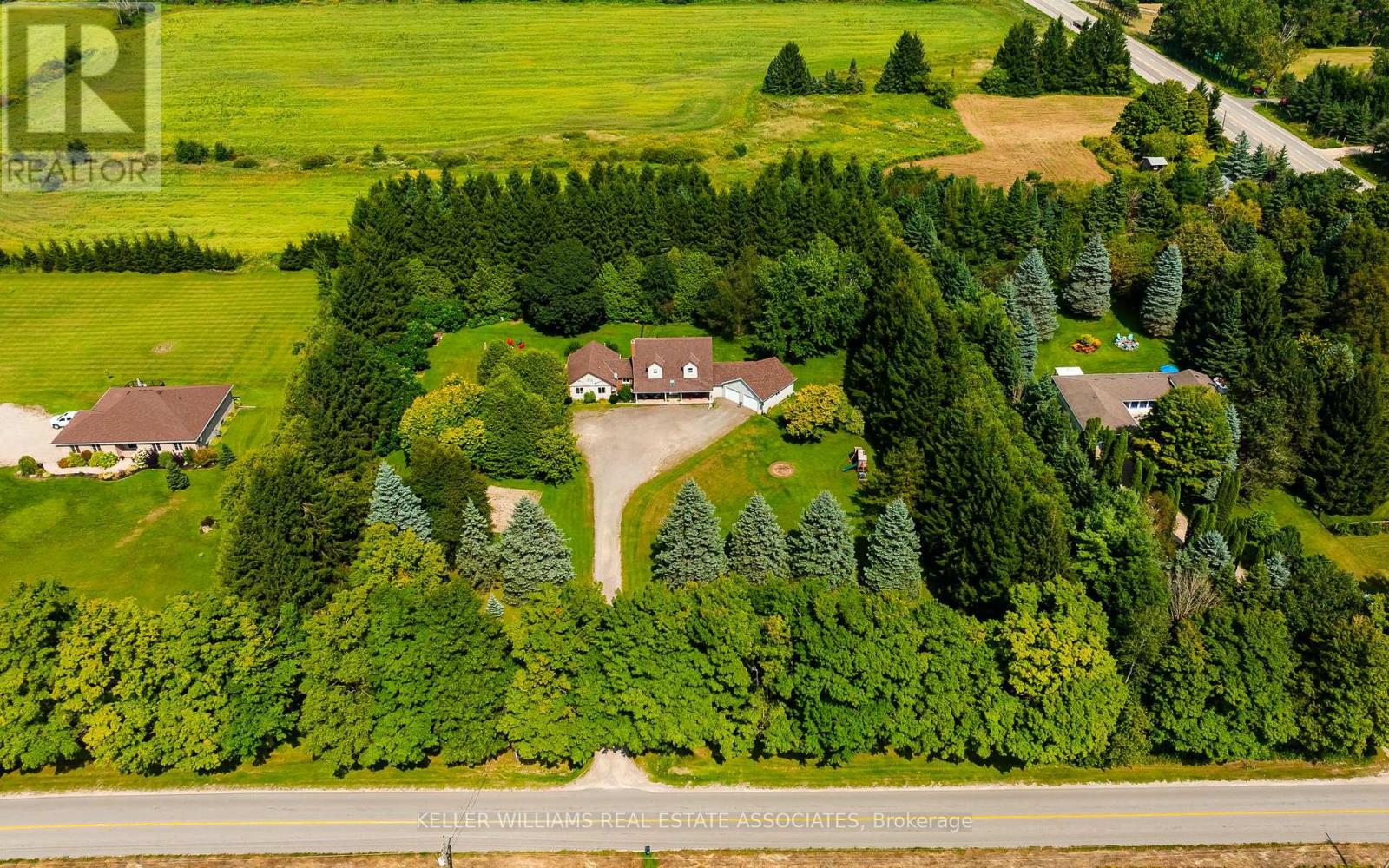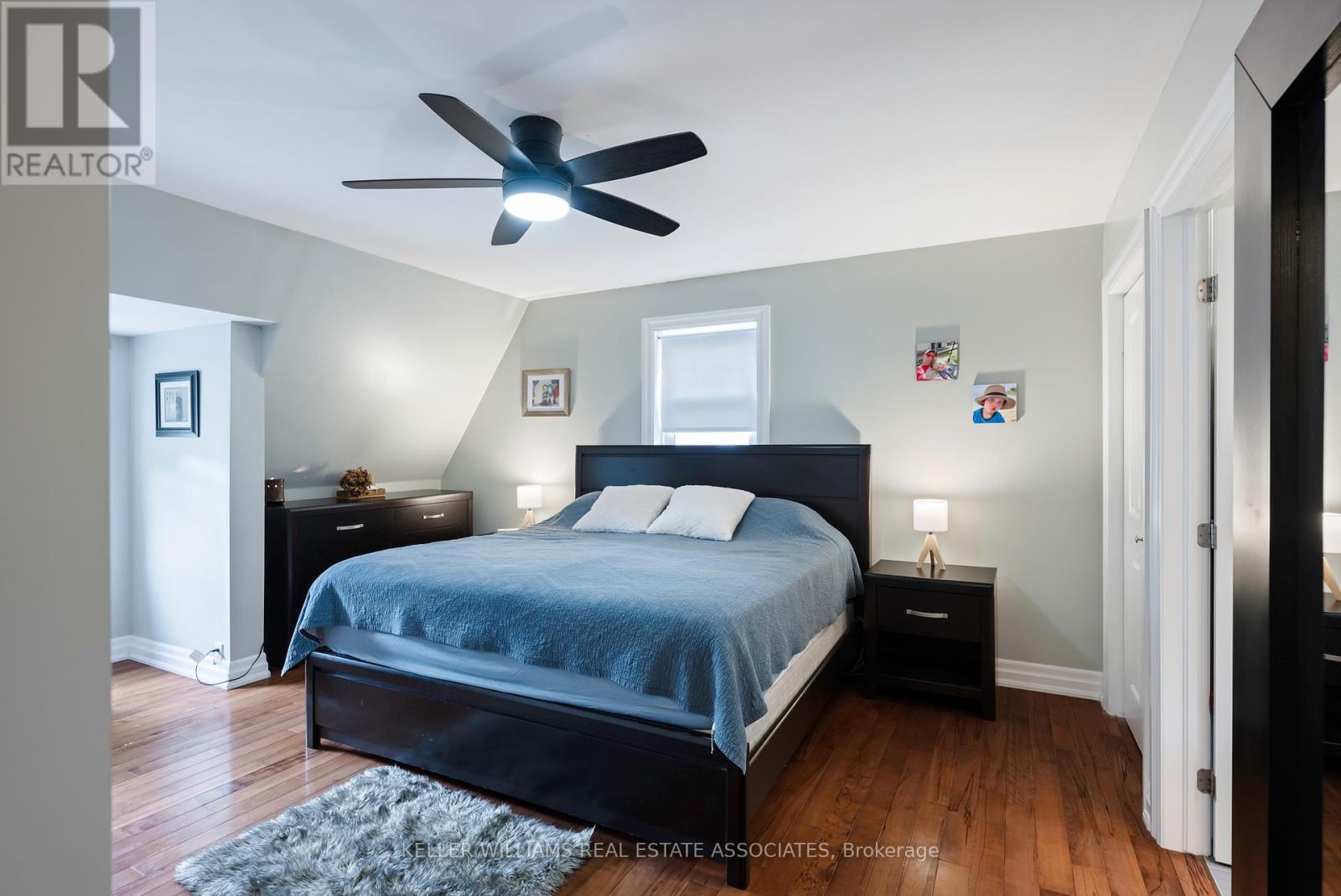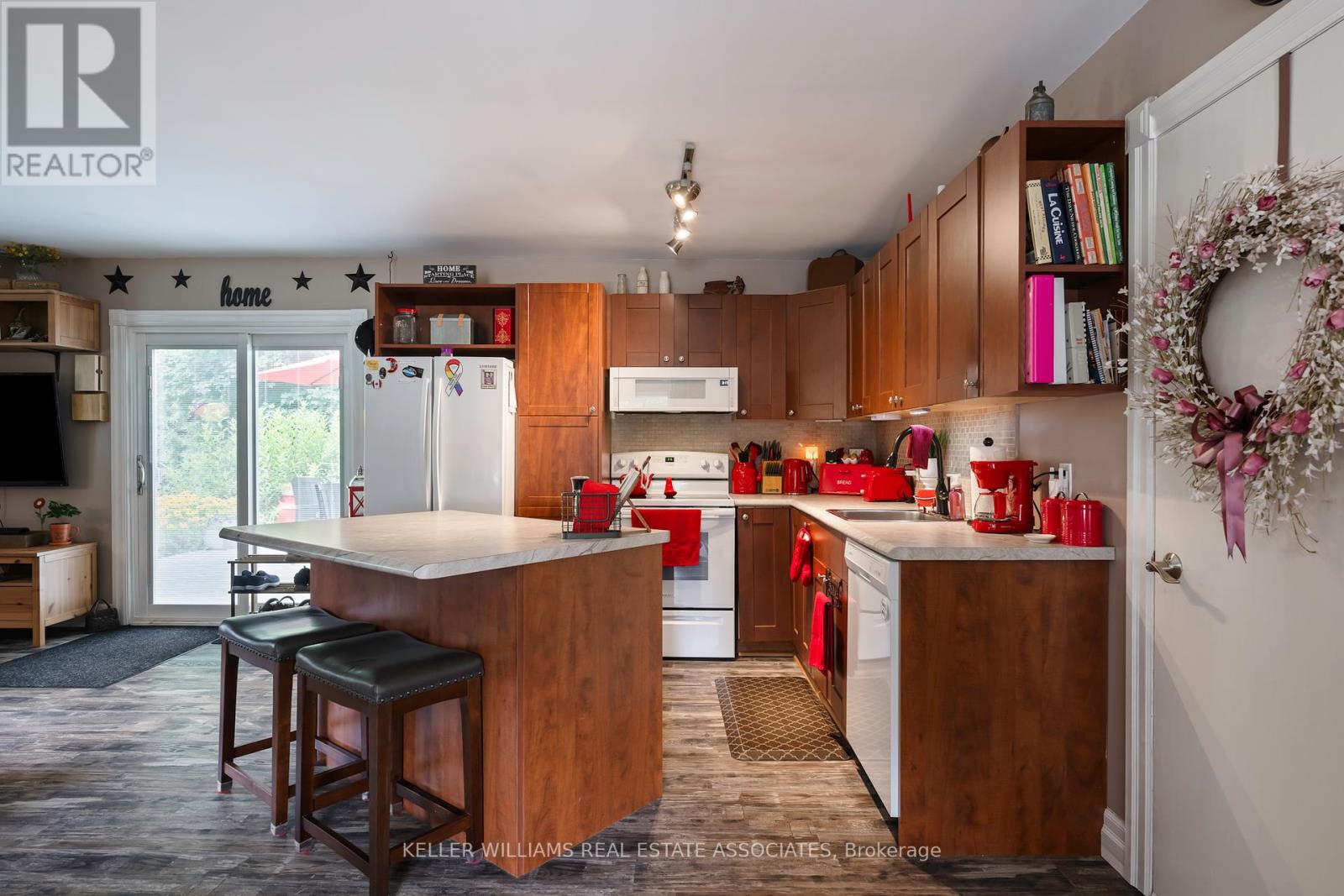351323 17th Line East Garafraxa, Ontario L9W 7E1
$1,385,000
Welcome to your dream home nestled in the serene countryside of East Garafraxa. This picturesque property offers the perfect blend of modern comforts and rustic charm, set on a spacious 2.4 lot with breathtaking views of the surrounding landscape. Enjoy ample space with an open concept main floor, 4 bedrooms and 3 bathrooms, providing a comfortable and functional layout for families of all sizes. The main floor features large windows for tons of natural light, family sized kitchen with industrial size fridge & freezer, generous counter space and a large island for entertaining. Connected by the large main floor laundry room is an ideal space that can be used as a full in-law suite with separate entrance or a completely private primary bedroom oasis. Upstairs are three additional generous sized bedrooms & 2 bathrooms, One bedroom has it's own ensuite with heated floors. Step outside and you will find your own private paradise. The expansive backyard boasts 2 outdoor decks, is great for entertaining and is fenced which is ideal for kids & pets. Situated in a tranquil area, minutes away from Orangeville with easy access to local amenities and major routes, this property offers both privacy and convenience. (id:24801)
Open House
This property has open houses!
2:00 pm
Ends at:4:00 pm
Property Details
| MLS® Number | X9388777 |
| Property Type | Single Family |
| Community Name | Rural East Garafraxa |
| Features | In-law Suite |
| ParkingSpaceTotal | 12 |
Building
| BathroomTotal | 3 |
| BedroomsAboveGround | 3 |
| BedroomsBelowGround | 1 |
| BedroomsTotal | 4 |
| BasementDevelopment | Finished |
| BasementType | N/a (finished) |
| ConstructionStyleAttachment | Detached |
| CoolingType | Central Air Conditioning |
| ExteriorFinish | Brick, Vinyl Siding |
| FlooringType | Hardwood, Laminate |
| FoundationType | Poured Concrete |
| HeatingFuel | Propane |
| HeatingType | Forced Air |
| StoriesTotal | 2 |
| SizeInterior | 2499.9795 - 2999.975 Sqft |
| Type | House |
Parking
| Attached Garage |
Land
| Acreage | No |
| Sewer | Septic System |
| SizeDepth | 353 Ft |
| SizeFrontage | 301 Ft ,10 In |
| SizeIrregular | 301.9 X 353 Ft |
| SizeTotalText | 301.9 X 353 Ft |
Rooms
| Level | Type | Length | Width | Dimensions |
|---|---|---|---|---|
| Second Level | Primary Bedroom | 4.09 m | 5.26 m | 4.09 m x 5.26 m |
| Second Level | Bedroom 2 | 4.34 m | 4.11 m | 4.34 m x 4.11 m |
| Second Level | Bedroom 3 | 3.51 m | 3.2 m | 3.51 m x 3.2 m |
| Basement | Recreational, Games Room | 10.26 m | 3.73 m | 10.26 m x 3.73 m |
| Main Level | Living Room | 4.5 m | 4 m | 4.5 m x 4 m |
| Main Level | Bedroom | 3.33 m | 3.78 m | 3.33 m x 3.78 m |
| Main Level | Dining Room | 3.48 m | 3.96 m | 3.48 m x 3.96 m |
| Main Level | Kitchen | 7.04 m | 3.45 m | 7.04 m x 3.45 m |
| Main Level | Family Room | 4.93 m | 3.4 m | 4.93 m x 3.4 m |
| Main Level | Living Room | 3.53 m | 4.17 m | 3.53 m x 4.17 m |
| Main Level | Dining Room | 3.2 m | 3.91 m | 3.2 m x 3.91 m |
| Main Level | Kitchen | 3.12 m | 4.17 m | 3.12 m x 4.17 m |
https://www.realtor.ca/real-estate/27521165/351323-17th-line-east-garafraxa-rural-east-garafraxa
Interested?
Contact us for more information
Sonia Macdonald
Salesperson
1 3rd Ave
Orangeville, Ontario L9W 1G8
Laura Wedderien
Salesperson
1 3rd Ave
Orangeville, Ontario L9W 1G8











































