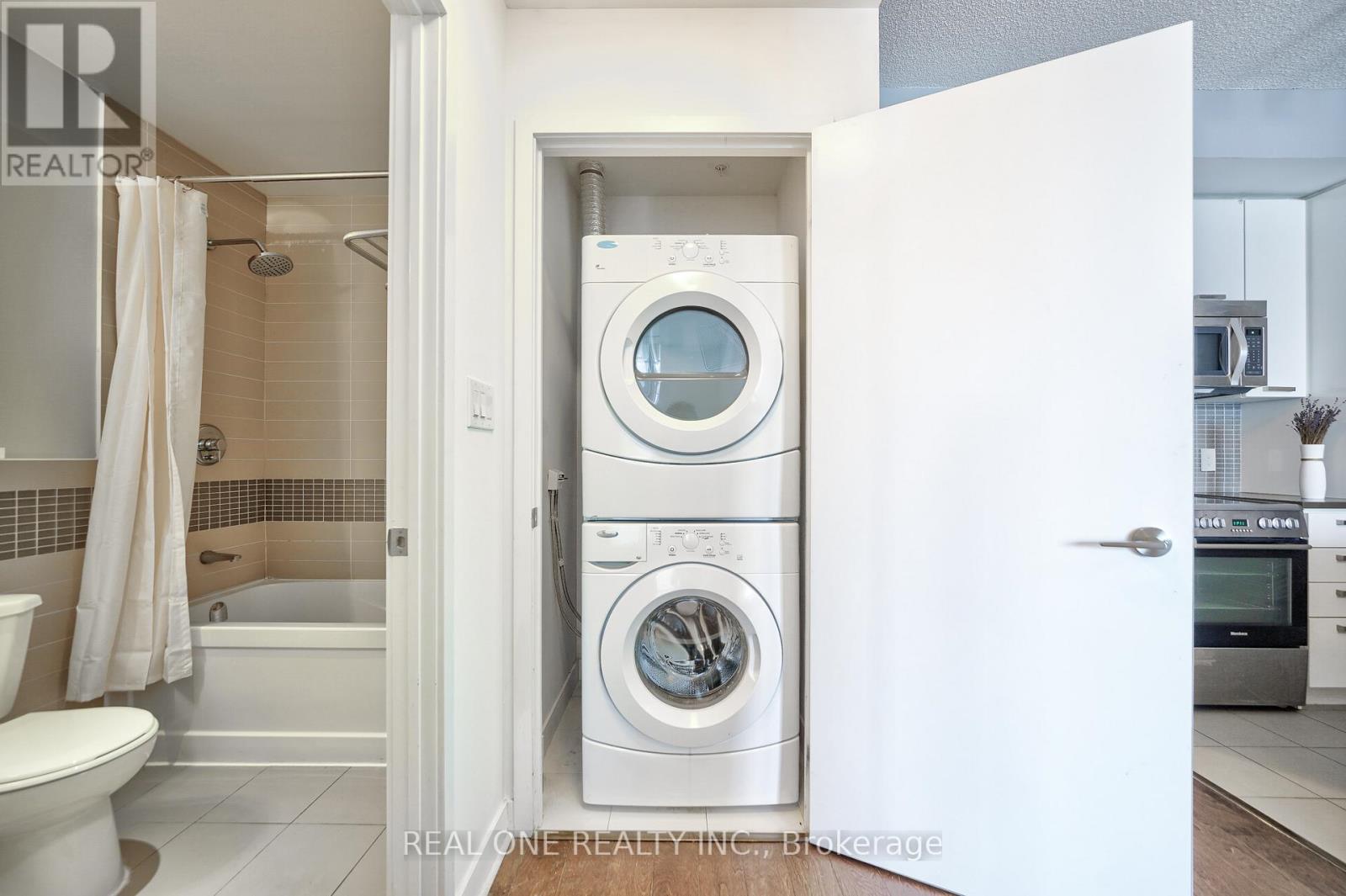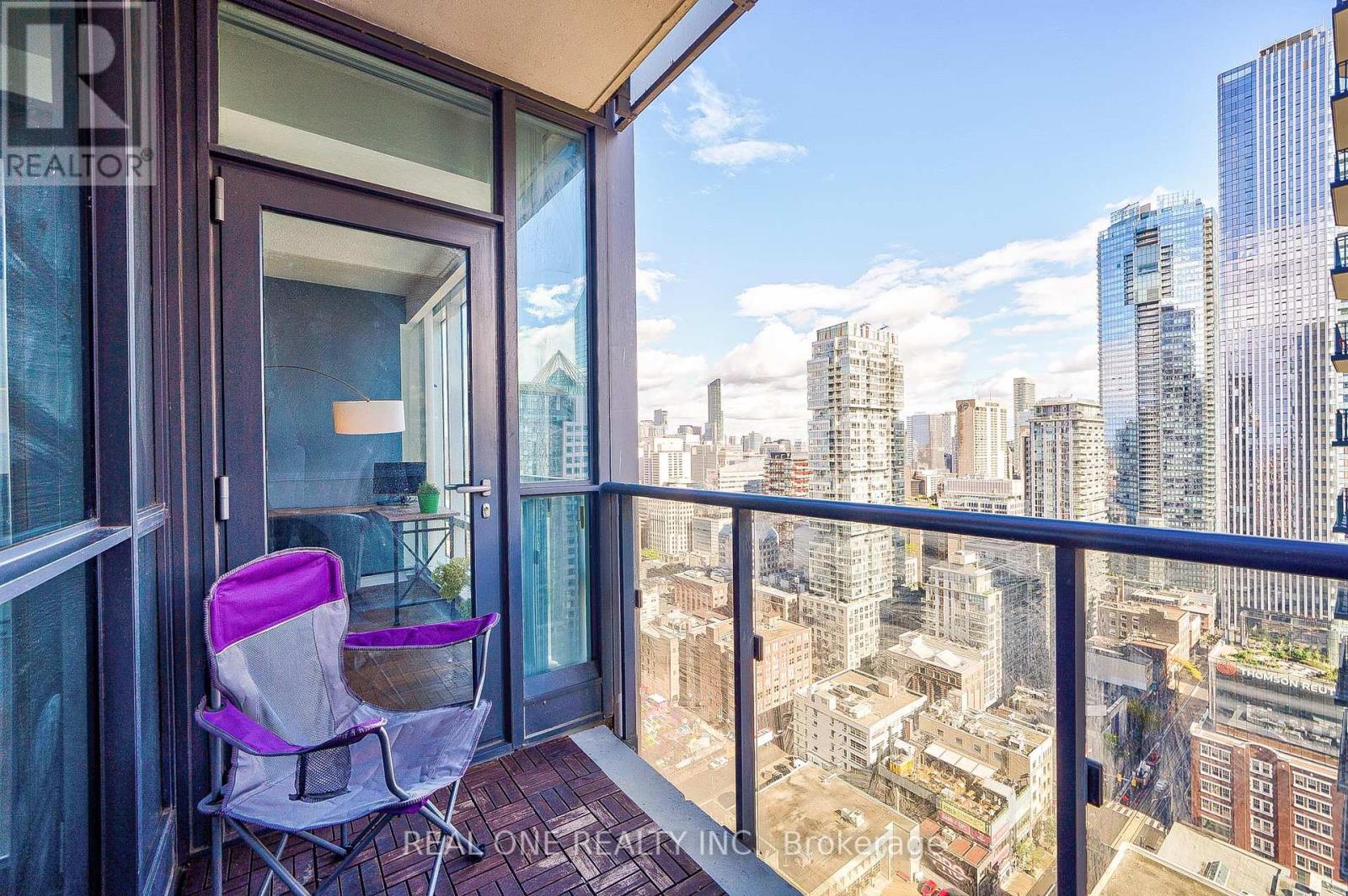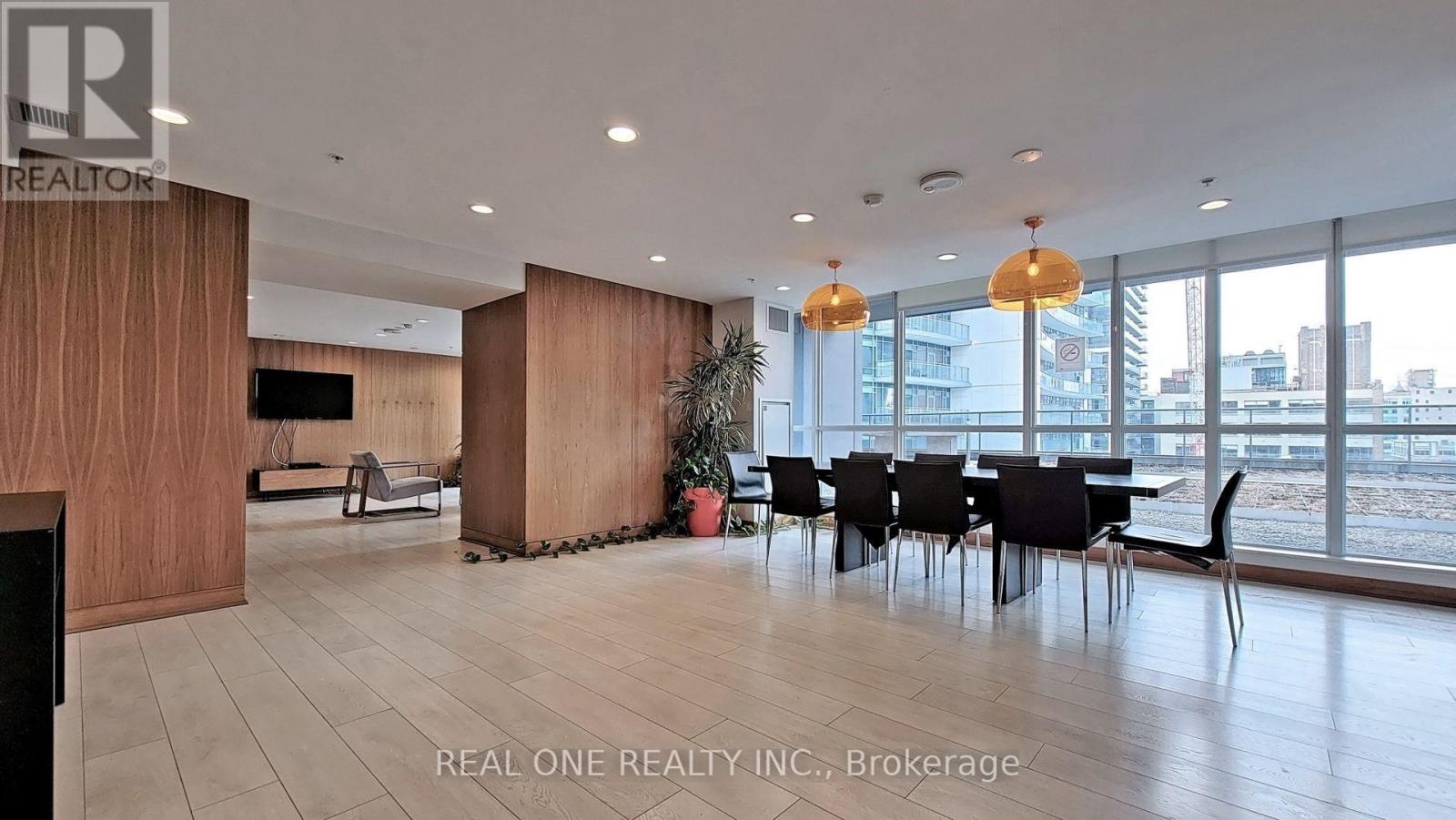3106 - 295 Adelaide Street W Toronto, Ontario M5V 0L4
$698,000Maintenance, Insurance, Common Area Maintenance, Water
$492.43 Monthly
Maintenance, Insurance, Common Area Maintenance, Water
$492.43 MonthlyWelcome To"" The Pinnacle On Adelaide"" Located In The Heart Of Entertainment District, Perfect For Both Play And Work. Beautiful 1 Bed + Den Unit. Reno Top To Bottom Approx 644 Sqft + Balcony Appox 50Sqft. Amazing City East View, Great Open Concept Layout, Modern Kitchen W/ S/S Upgraded Apps. Luxury Building W/ Top Notch Amenities And Finishes. Exceptional Building Amenities Include: 24 Hr Concierge, Visitor Parking, Indoor Swimming Pool, Hot Tub, Sauna, Gym, Lounge, Party Room and much more! Steps To Path, Financial District, Shops, Ttc, Theater, T.I.F.F, Restaurants, Rogers Centre. Easy Access to Highways, Streetcar, Subway, With a 5 star hotel like lobby to greet ur visitors, guest suites, visitor parking & Uber/Taxi friendly entrance for unrushed passenger pick-up drop-off And All That Downtown Has To Offer. You Name It! (id:24801)
Property Details
| MLS® Number | C9389264 |
| Property Type | Single Family |
| Community Name | Waterfront Communities C1 |
| AmenitiesNearBy | Hospital, Public Transit |
| CommunityFeatures | Pet Restrictions |
| Features | Balcony, In Suite Laundry |
| PoolType | Indoor Pool |
Building
| BathroomTotal | 1 |
| BedroomsAboveGround | 1 |
| BedroomsBelowGround | 1 |
| BedroomsTotal | 2 |
| Amenities | Security/concierge, Exercise Centre, Visitor Parking, Sauna, Party Room, Storage - Locker |
| Appliances | Dishwasher, Dryer, Microwave, Refrigerator, Stove, Washer |
| CoolingType | Central Air Conditioning |
| ExteriorFinish | Concrete |
| FlooringType | Ceramic |
| SizeInterior | 599.9954 - 698.9943 Sqft |
| Type | Apartment |
Parking
| Underground |
Land
| Acreage | No |
| LandAmenities | Hospital, Public Transit |
Rooms
| Level | Type | Length | Width | Dimensions |
|---|---|---|---|---|
| Flat | Living Room | 5.97 m | 2.93 m | 5.97 m x 2.93 m |
| Flat | Dining Room | 5.97 m | 2 m | 5.97 m x 2 m |
| Flat | Kitchen | 2 m | 2.13 m | 2 m x 2.13 m |
| Flat | Primary Bedroom | 3 m | 2.74 m | 3 m x 2.74 m |
| Flat | Den | 2.23 m | 2.13 m | 2.23 m x 2.13 m |
Interested?
Contact us for more information
Brad Wang
Broker
15 Wertheim Court Unit 302
Richmond Hill, Ontario L4B 3H7





































