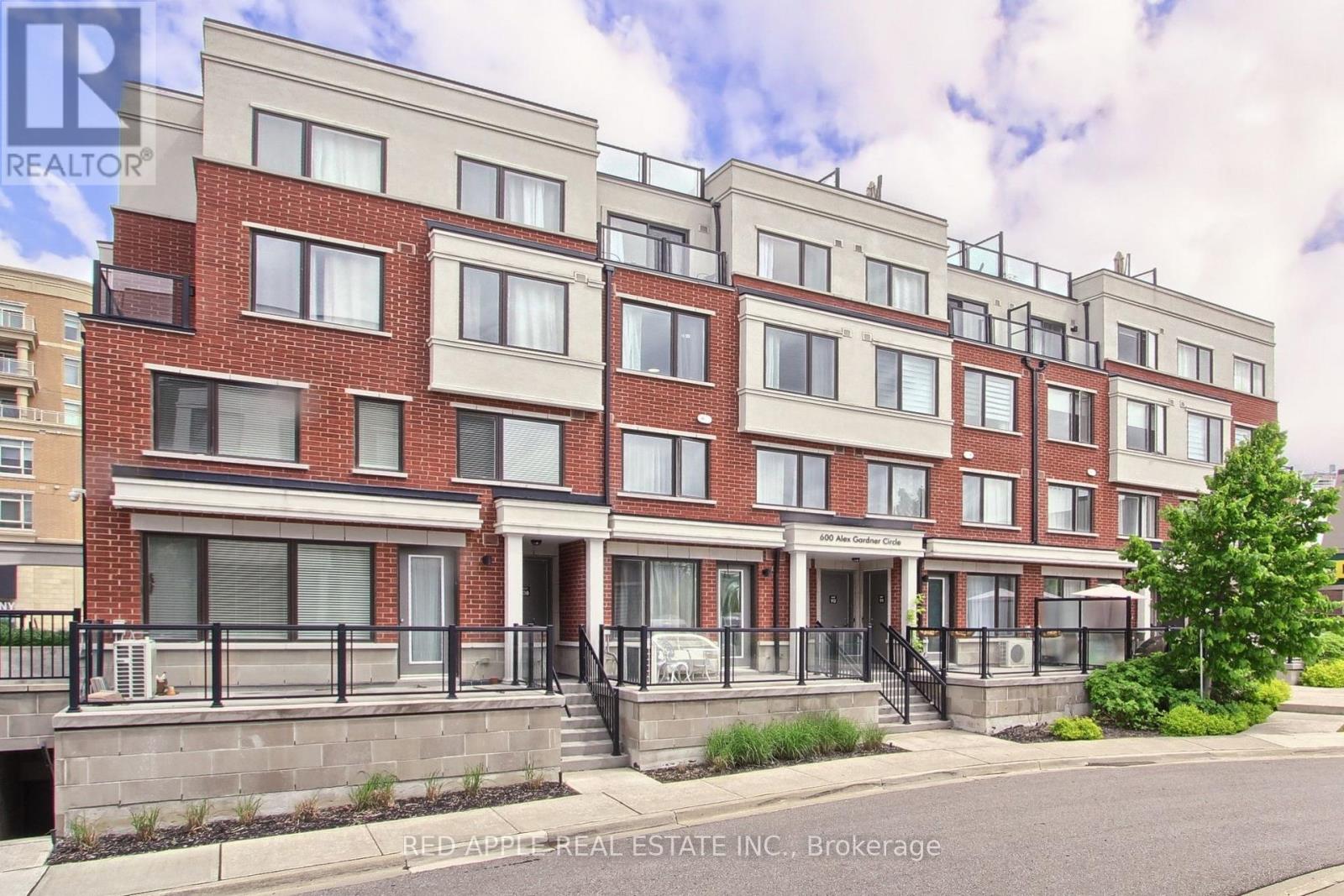110 - 600 Alex Gardner Circle Aurora, Ontario L4G 3G5
$779,888Maintenance, Common Area Maintenance, Parking, Insurance
$405.09 Monthly
Maintenance, Common Area Maintenance, Parking, Insurance
$405.09 MonthlyLuxurious Stacked Townhouse In The Heart Of Aurora. This Open Concept 2 Bed, 3 Bath Home Is Topped Off With A Huge Private Rooftop Terrace With Westerly Views Of The Sun Setting Over Aurora Heights. The Main Bedroom Has His & Hers Closets, A 3 Pc Ensuite And A Walkout To A Balcony. This Unit Also Boasts Stainless Steel Appliances, upgraded LED lighting, Upper Floor Laundry, And Lots Of Natural Light Through The Large Windows. It's Located Steps From All Amenities Including Restaurants, Shopping, Community Centre, Library, Go Train, Banks, And Parks. There's Lots Of Storage Space But It Also Includes Underground Parking And A Locker. Book your showing today and spend your days basking in the sun! **** EXTRAS **** Stainless Steel Fridge, Stove, & Dishwasher. Stacked Washer & Dryer, Curtain Rods (id:24801)
Property Details
| MLS® Number | N9256365 |
| Property Type | Single Family |
| Community Name | Aurora Village |
| AmenitiesNearBy | Hospital, Park, Public Transit |
| CommunityFeatures | Pet Restrictions, Community Centre |
| EquipmentType | Water Heater |
| Features | Carpet Free |
| ParkingSpaceTotal | 1 |
| RentalEquipmentType | Water Heater |
| Structure | Patio(s) |
| ViewType | City View |
Building
| BathroomTotal | 3 |
| BedroomsAboveGround | 2 |
| BedroomsTotal | 2 |
| Amenities | Visitor Parking, Storage - Locker |
| Appliances | Water Heater - Tankless, Dishwasher, Dryer, Refrigerator, Stove, Washer |
| CoolingType | Central Air Conditioning |
| ExteriorFinish | Brick, Stucco |
| FlooringType | Laminate, Tile |
| HalfBathTotal | 1 |
| SizeInterior | 1199.9898 - 1398.9887 Sqft |
| Type | Row / Townhouse |
Parking
| Underground |
Land
| Acreage | No |
| LandAmenities | Hospital, Park, Public Transit |
Rooms
| Level | Type | Length | Width | Dimensions |
|---|---|---|---|---|
| Main Level | Kitchen | 4.35 m | 2.72 m | 4.35 m x 2.72 m |
| Main Level | Living Room | 5.63 m | 4.61 m | 5.63 m x 4.61 m |
| Main Level | Dining Room | 5.63 m | 4.61 m | 5.63 m x 4.61 m |
| Upper Level | Primary Bedroom | 2.95 m | 3.44 m | 2.95 m x 3.44 m |
| Upper Level | Bedroom 2 | 2.56 m | 3.16 m | 2.56 m x 3.16 m |
| Upper Level | Utility Room | 1.5 m | 2.4 m | 1.5 m x 2.4 m |
Interested?
Contact us for more information
Wayne Sproule
Broker
71 Main St South
Newmarket, Ontario L3Y 3Y5


























