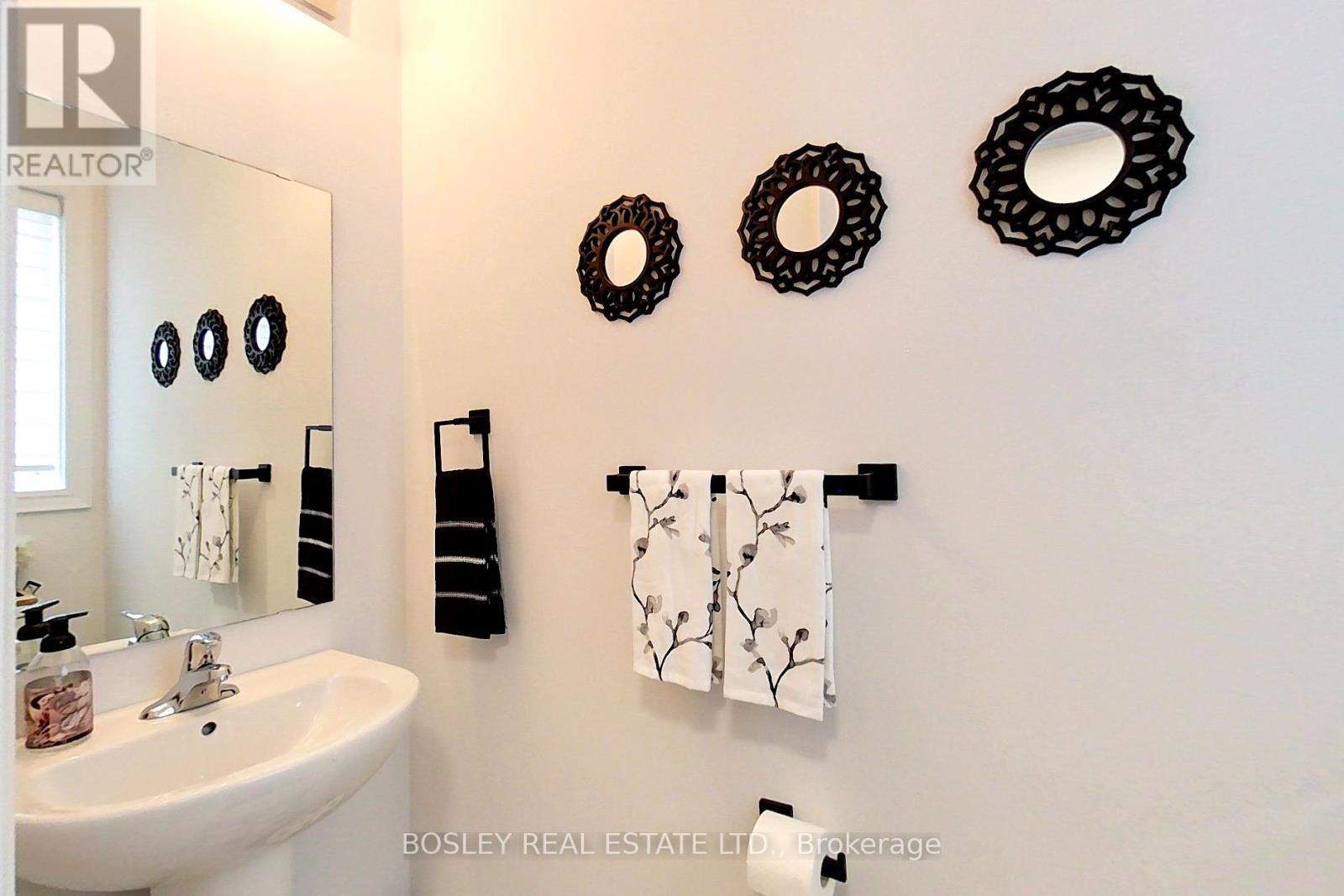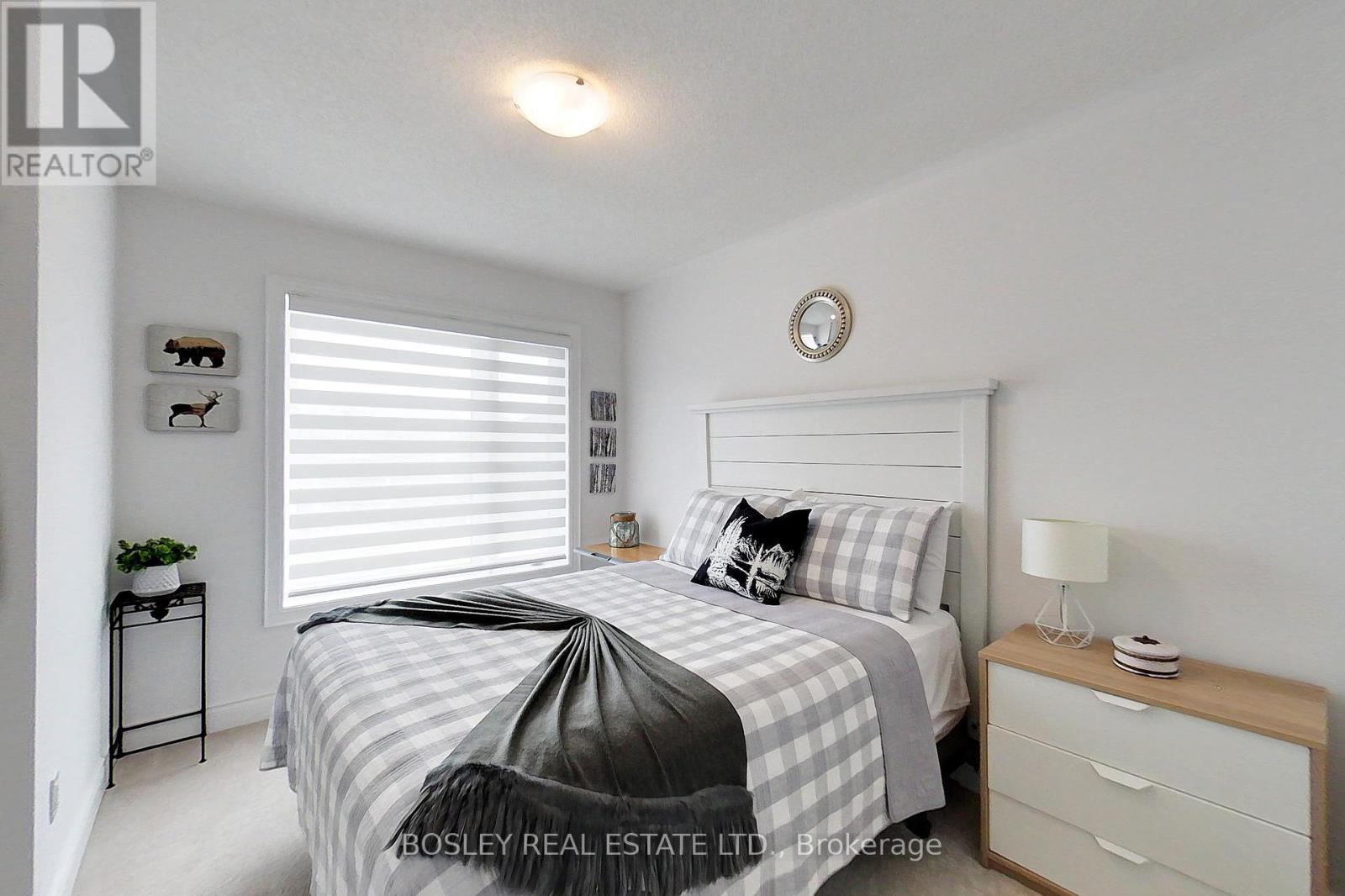30 Autumn Drive Wasaga Beach, Ontario L9Y 0K7
$699,900
Make This Holiday Season Extra Special in Your New Dream Home! Step into the magic of the holidays with this immaculate, end-unit townhouse in the vibrant Wasaga Sands community. Less than a year old and perfectly suited for young families or first-time buyers, this home is just minutes from the sparkling shores of the beach, scenic walking trails, and the year-round charm of Blue Mountain. Whether your'e enjoying cozy winter nights or planning summer adventures, this home offers the perfect balance of relaxation and excitement. As you enter, you'll be greeted by a warm and inviting open-concept layout, glowing with natural light. With 3 spacious bedrooms and 3 bathrooms, there's plenty of room for family gatherings and holiday celebrations. Thoughtful, family-friendly upgrades include durable hardwood flooring, a cozy gas fireplace (perfect for stockings!), and sleek granite countertops that sparkle like the season. The redesigned kitchen is a chef's delight, with a functional open work island, an added pantry for your holiday baking supplies, and top-of-the-line appliances, including a convection microwave to make meal prep a breeze. Imagine hosting festive BBQs in the summer or savoring the crisp winter air with the backyard gas line ready for grilling year-round. Whether you're exploring snowmobile trails this winter, toasting marshmallows by the fire, or looking forward to sunny beach days, this home is your haven for every season. With quick closing available, you could ring in the New Year in your new home! Don't wait start your family's next chapter in this holiday-ready gem. Your dream home is calling, just in time for the most wonderful time of the year! (id:24801)
Property Details
| MLS® Number | S9389502 |
| Property Type | Single Family |
| Community Name | Wasaga Beach |
| Amenities Near By | Beach, Park, Schools |
| Community Features | Community Centre, School Bus |
| Features | Sump Pump |
| Parking Space Total | 3 |
Building
| Bathroom Total | 3 |
| Bedrooms Above Ground | 3 |
| Bedrooms Total | 3 |
| Appliances | Water Heater - Tankless, Water Heater, Dishwasher, Dryer, Microwave, Range, Refrigerator, Washer, Window Coverings |
| Basement Development | Unfinished |
| Basement Type | N/a (unfinished) |
| Construction Style Attachment | Attached |
| Cooling Type | Central Air Conditioning, Air Exchanger |
| Exterior Finish | Brick |
| Fireplace Present | Yes |
| Flooring Type | Hardwood, Tile |
| Foundation Type | Concrete |
| Half Bath Total | 1 |
| Heating Fuel | Natural Gas |
| Heating Type | Forced Air |
| Stories Total | 2 |
| Size Interior | 1,500 - 2,000 Ft2 |
| Type | Row / Townhouse |
| Utility Water | Municipal Water |
Parking
| Attached Garage |
Land
| Acreage | No |
| Land Amenities | Beach, Park, Schools |
| Sewer | Sanitary Sewer |
| Size Depth | 101 Ft ,3 In |
| Size Frontage | 35 Ft ,3 In |
| Size Irregular | 35.3 X 101.3 Ft |
| Size Total Text | 35.3 X 101.3 Ft|under 1/2 Acre |
| Zoning Description | R3h |
Rooms
| Level | Type | Length | Width | Dimensions |
|---|---|---|---|---|
| Second Level | Primary Bedroom | 4.8 m | 3.7 m | 4.8 m x 3.7 m |
| Second Level | Bathroom | 4.3 m | 2.4 m | 4.3 m x 2.4 m |
| Second Level | Laundry Room | 1.5 m | 1.8 m | 1.5 m x 1.8 m |
| Second Level | Bathroom | 2.4 m | 1.8 m | 2.4 m x 1.8 m |
| Second Level | Bedroom 2 | 3 m | 14 m | 3 m x 14 m |
| Second Level | Bedroom 3 | 3 m | 3.4 m | 3 m x 3.4 m |
| Main Level | Dining Room | 2.4 m | 4 m | 2.4 m x 4 m |
| Main Level | Great Room | 3.7 m | 5.2 m | 3.7 m x 5.2 m |
| Main Level | Foyer | 3.4 m | 3.7 m | 3.4 m x 3.7 m |
| Main Level | Bathroom | 2.1 m | 1.2 m | 2.1 m x 1.2 m |
| Main Level | Mud Room | 1.8 m | 1.8 m | 1.8 m x 1.8 m |
| Main Level | Kitchen | 4 m | 2.4 m | 4 m x 2.4 m |
Utilities
| Cable | Available |
| Sewer | Available |
https://www.realtor.ca/real-estate/27522936/30-autumn-drive-wasaga-beach-wasaga-beach
Contact Us
Contact us for more information
Kenneth Allan James
Salesperson
103 Vanderhoof Ave Unit B
Toronto, Ontario M4G 2H5
(416) 322-8000
(416) 322-8800







































