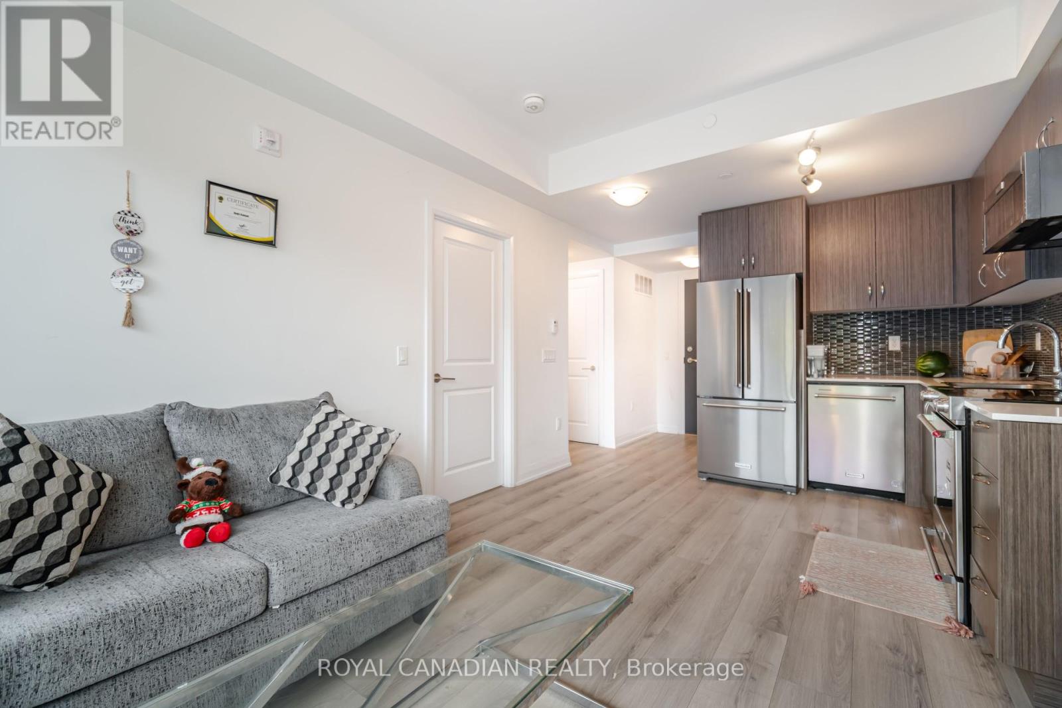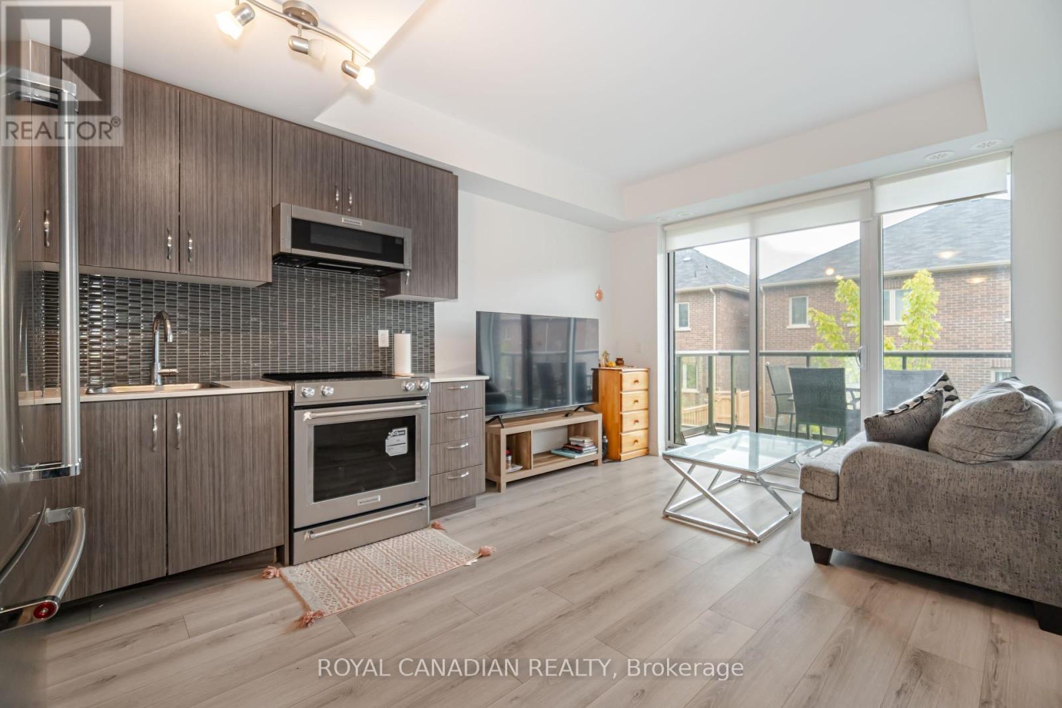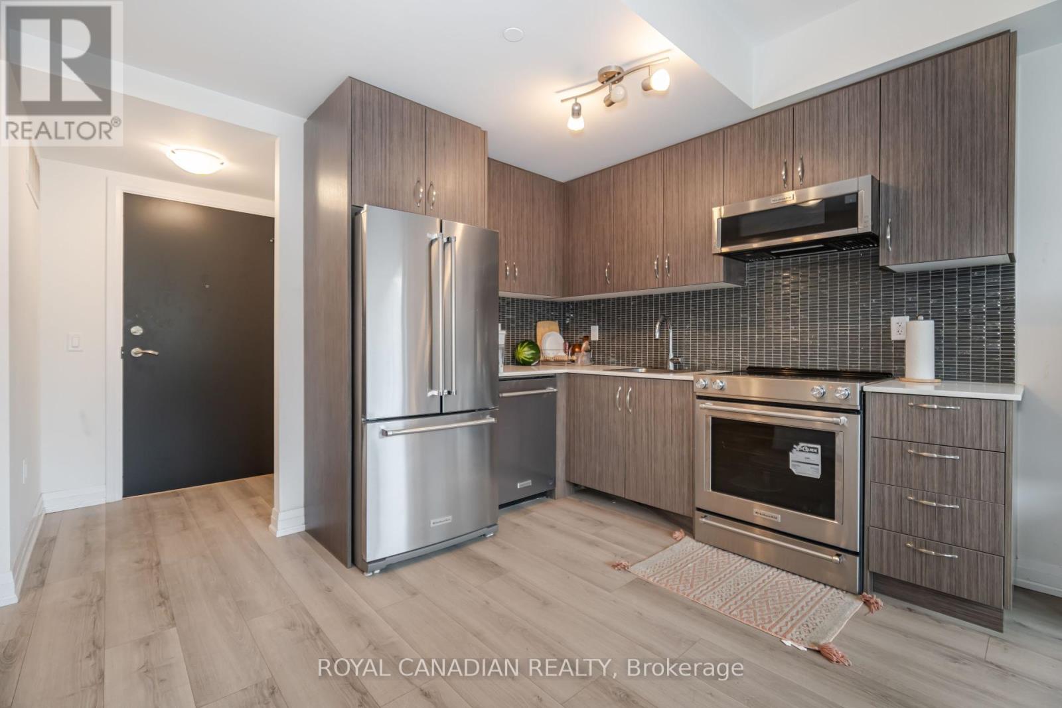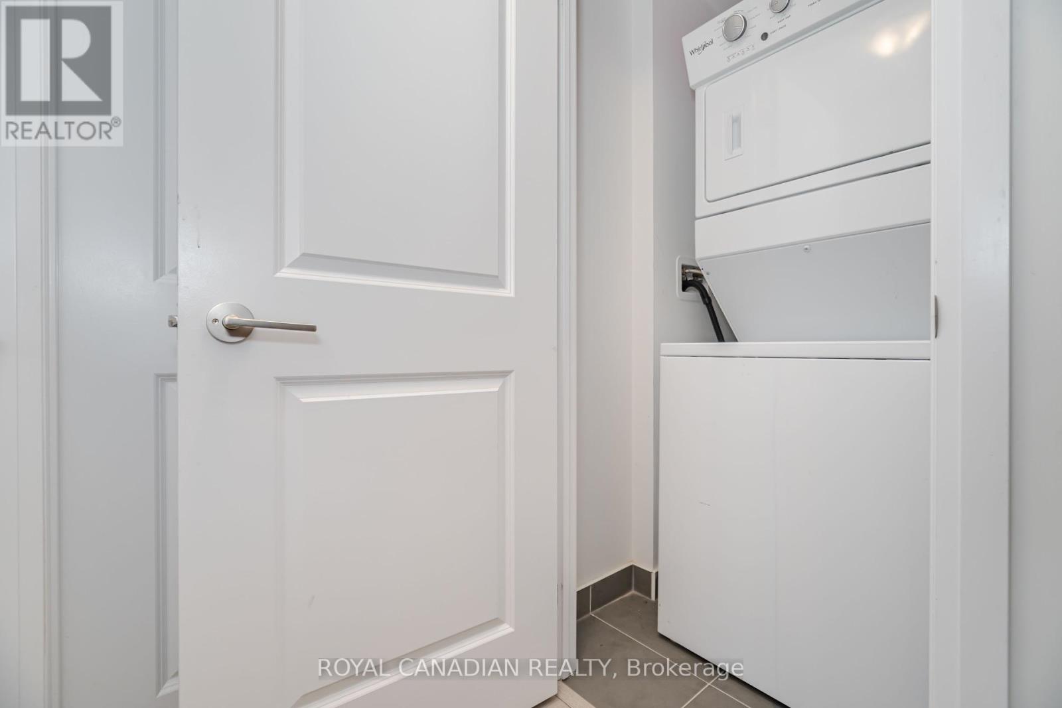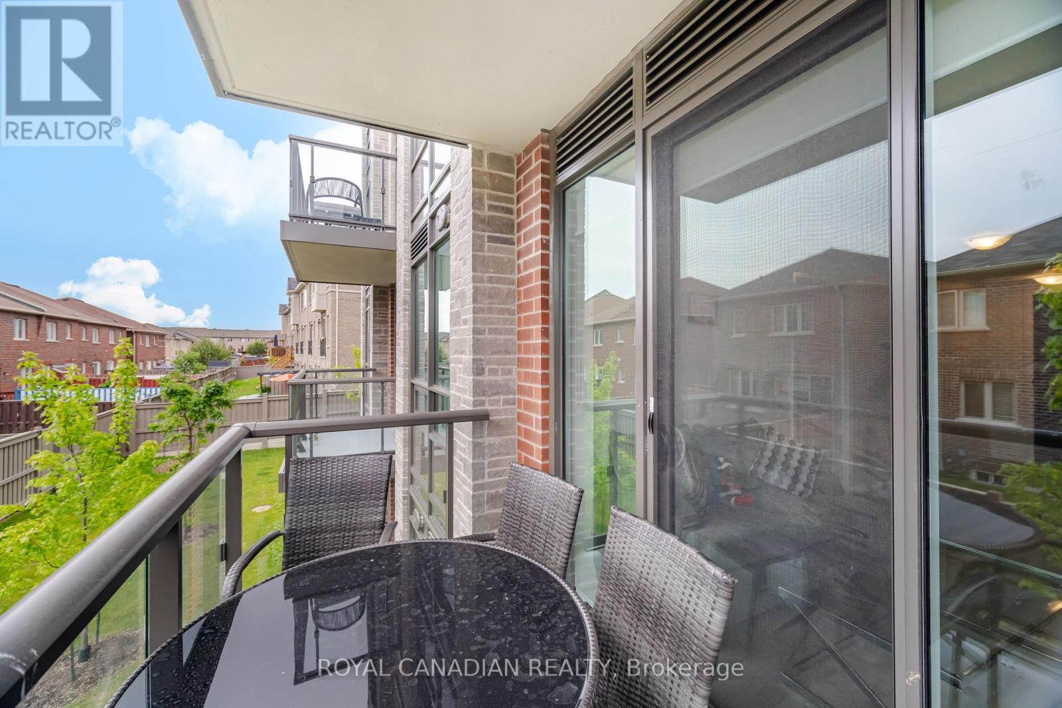263 - 65 Attmar Drive Brampton, Ontario L6P 0Y6
$569,990Maintenance, Common Area Maintenance, Insurance, Parking
$182.77 Monthly
Maintenance, Common Area Maintenance, Insurance, Parking
$182.77 MonthlyAttention FIRST TIME HOME BUYER! This beautiful BRAND NEW condo stacked townhouse Features 1 Bedroom + 1 Bathroom, 1 Car Parking (Owned) and 1 Locker (Owned). Lots of builder upgrades. Carpet free, Oversized balcony with glass railings, Upgraded KITCHEN AID appliances in the entire kitchen, quartz countertop, quality designed cabinetry with full depth fridge upper cabinet, upgraded kitchen backsplash, Approx 9' Ceiling heights as per plan, Countertops, Quality designed bathroom vanity cabinets including powder room, Under mount square Basins, In Suite Laundry closet. Pets allowed with restrictions.Located at the intersection of Gore Rd/Queen St close to Hwy 427, 407, 50, 7, Minutes from Costco, Parks, Public Transit & More!! (id:24801)
Property Details
| MLS® Number | W9256865 |
| Property Type | Single Family |
| Community Name | Bram East |
| AmenitiesNearBy | Park, Place Of Worship, Public Transit |
| CommunityFeatures | Pet Restrictions, Community Centre |
| Features | Balcony, Carpet Free, In Suite Laundry |
| ParkingSpaceTotal | 1 |
Building
| BathroomTotal | 1 |
| BedroomsAboveGround | 1 |
| BedroomsTotal | 1 |
| Amenities | Visitor Parking, Separate Electricity Meters, Storage - Locker, Security/concierge |
| Appliances | Water Heater, Water Meter, Dishwasher, Dryer, Microwave, Range, Refrigerator, Stove, Washer |
| CoolingType | Central Air Conditioning |
| ExteriorFinish | Brick |
| FireProtection | Smoke Detectors |
| FlooringType | Laminate |
| HeatingFuel | Natural Gas |
| HeatingType | Forced Air |
| SizeInterior | 499.9955 - 598.9955 Sqft |
| Type | Apartment |
Parking
| Underground |
Land
| Acreage | No |
| LandAmenities | Park, Place Of Worship, Public Transit |
Rooms
| Level | Type | Length | Width | Dimensions |
|---|---|---|---|---|
| Main Level | Living Room | 3.81 m | 2.04 m | 3.81 m x 2.04 m |
| Main Level | Primary Bedroom | 3.06 m | 3.64 m | 3.06 m x 3.64 m |
| Main Level | Kitchen | 5.19 m | 2.51 m | 5.19 m x 2.51 m |
| Main Level | Bathroom | Measurements not available | ||
| Main Level | Laundry Room | 1 m | 1 m | 1 m x 1 m |
https://www.realtor.ca/real-estate/27297660/263-65-attmar-drive-brampton-bram-east-bram-east
Interested?
Contact us for more information
Riya Puri
Salesperson
2896 Slough St Unit #1
Mississauga, Ontario L4T 1G3
Rahul Puri
Salesperson
2896 Slough St Unit #1
Mississauga, Ontario L4T 1G3








