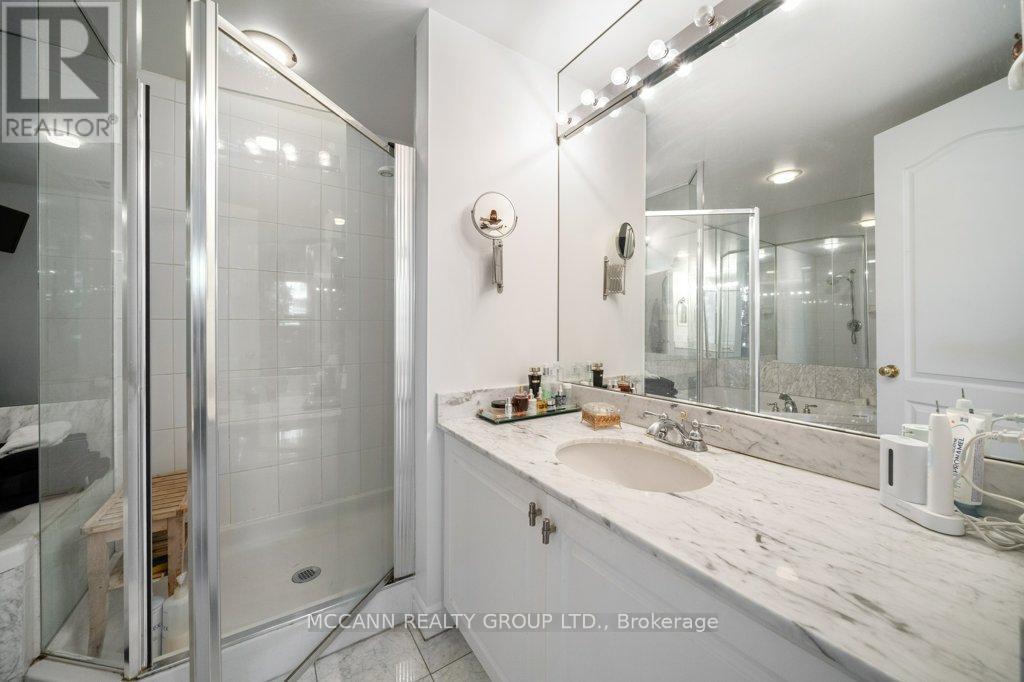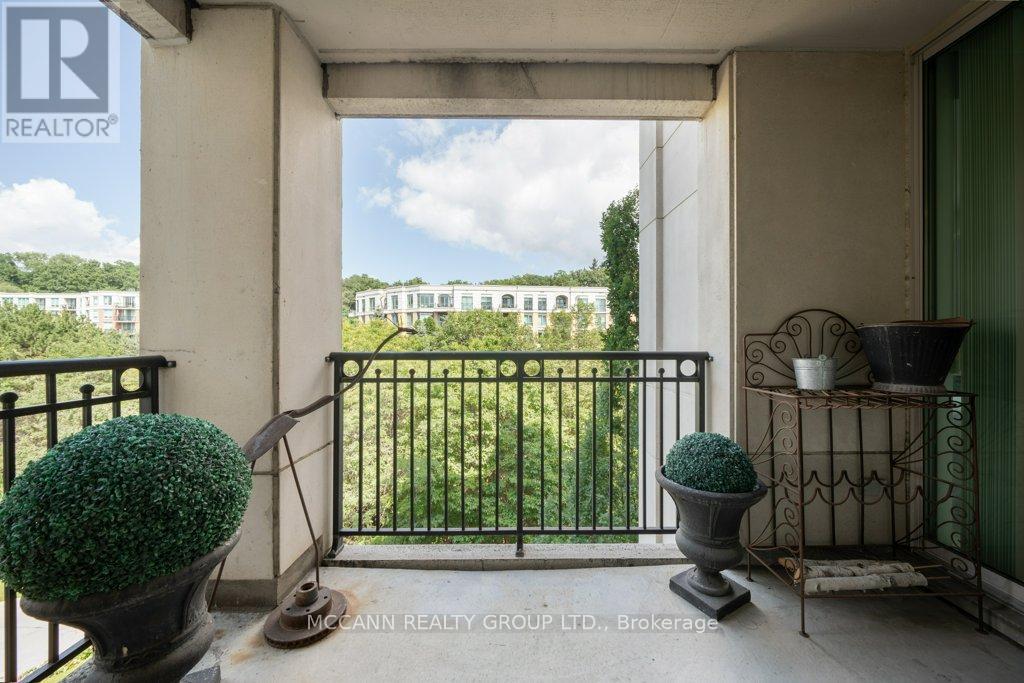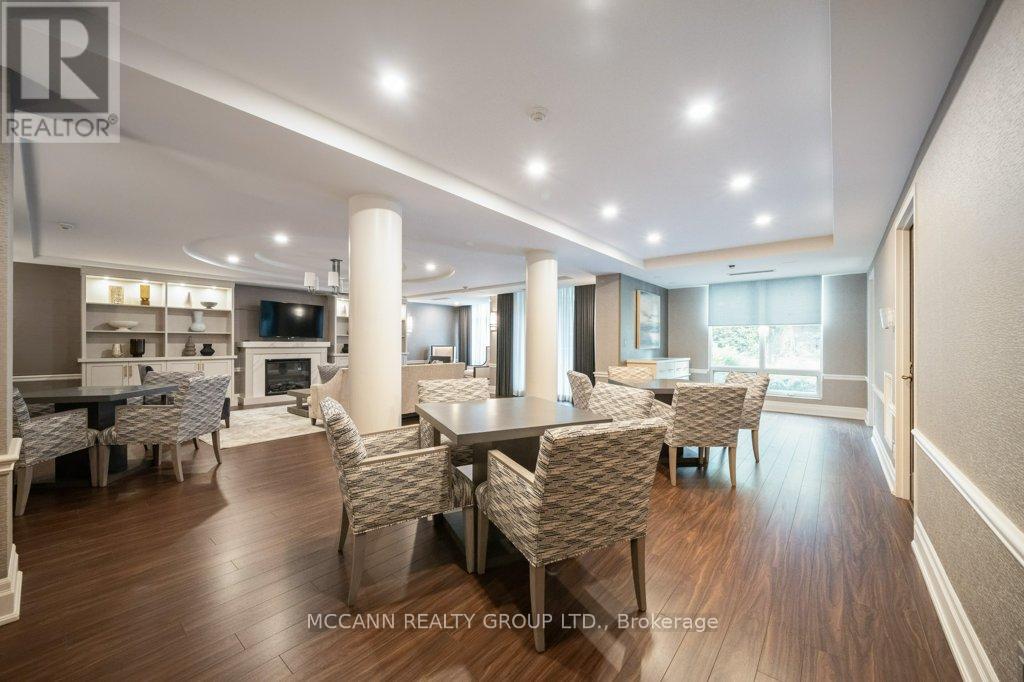614 - 18 William Carson Crescent Toronto, Ontario M2P 2G6
$1,098,000Maintenance, Common Area Maintenance, Cable TV, Parking, Electricity, Heat, Insurance
$1,333.05 Monthly
Maintenance, Common Area Maintenance, Cable TV, Parking, Electricity, Heat, Insurance
$1,333.05 MonthlyGorgeous 2 Bdrm/2 Bath Condo in Quiet Building In York Mills. Spacious Open Concept Layout With Lots of Natural Light. Open Concept Dining & Living Rm. Walk-out to Private Balcony From Living Rm & Primary Bedroom. Separate Galley Kitchen With Stainless Steel Appliances. Breakfast Area With Picture Windows Open Concept to Kitchen. Luxurious Building Amenities Include Fitness Centre, Sauna, Indoor Salt Water Pool, Hot Tub, Pool Table, Ping Pong Tables, 24 Hr Security/Concierge, Guest Suites And Beautiful Party Rm With Full Kitchen And TV Available to Rent. 2 Mins to 401. Easy Access to TTC, Golf, Shops and Restaurants. **** EXTRAS **** 2 Parking Spots, 1 Locker (id:24801)
Property Details
| MLS® Number | C9389942 |
| Property Type | Single Family |
| Community Name | St. Andrew-Windfields |
| AmenitiesNearBy | Hospital, Park, Public Transit, Schools |
| CommunityFeatures | Pet Restrictions, Community Centre |
| Features | Balcony |
| ParkingSpaceTotal | 2 |
| PoolType | Indoor Pool |
Building
| BathroomTotal | 2 |
| BedroomsAboveGround | 2 |
| BedroomsTotal | 2 |
| Amenities | Exercise Centre, Recreation Centre, Sauna, Visitor Parking, Security/concierge, Storage - Locker |
| Appliances | Dishwasher, Dryer, Microwave, Refrigerator, Stove, Washer |
| CoolingType | Central Air Conditioning |
| ExteriorFinish | Brick |
| FlooringType | Hardwood |
| HeatingFuel | Natural Gas |
| HeatingType | Forced Air |
| SizeInterior | 1199.9898 - 1398.9887 Sqft |
| Type | Apartment |
Parking
| Underground |
Land
| Acreage | No |
| LandAmenities | Hospital, Park, Public Transit, Schools |
Rooms
| Level | Type | Length | Width | Dimensions |
|---|---|---|---|---|
| Flat | Living Room | 5.53 m | 3.69 m | 5.53 m x 3.69 m |
| Flat | Dining Room | 2.9 m | 3.5 m | 2.9 m x 3.5 m |
| Flat | Kitchen | 2.84 m | 2.47 m | 2.84 m x 2.47 m |
| Flat | Eating Area | 2.66 m | 2.5 m | 2.66 m x 2.5 m |
| Flat | Primary Bedroom | 6.88 m | 3.23 m | 6.88 m x 3.23 m |
| Flat | Bedroom 2 | 4.27 m | 3.77 m | 4.27 m x 3.77 m |
Interested?
Contact us for more information
Cheri Dorsey Mccann
Broker of Record
3307 Yonge St
Toronto, Ontario M4N 2L9









































