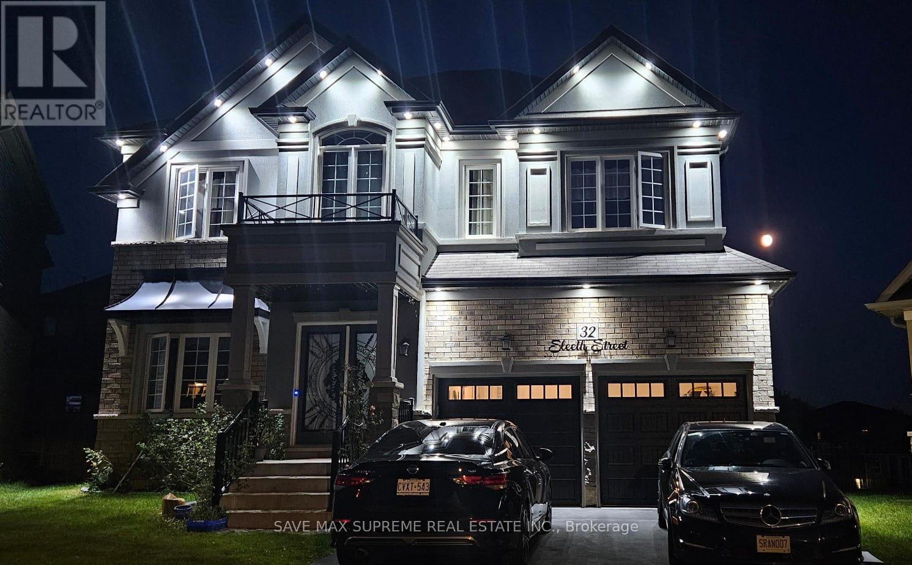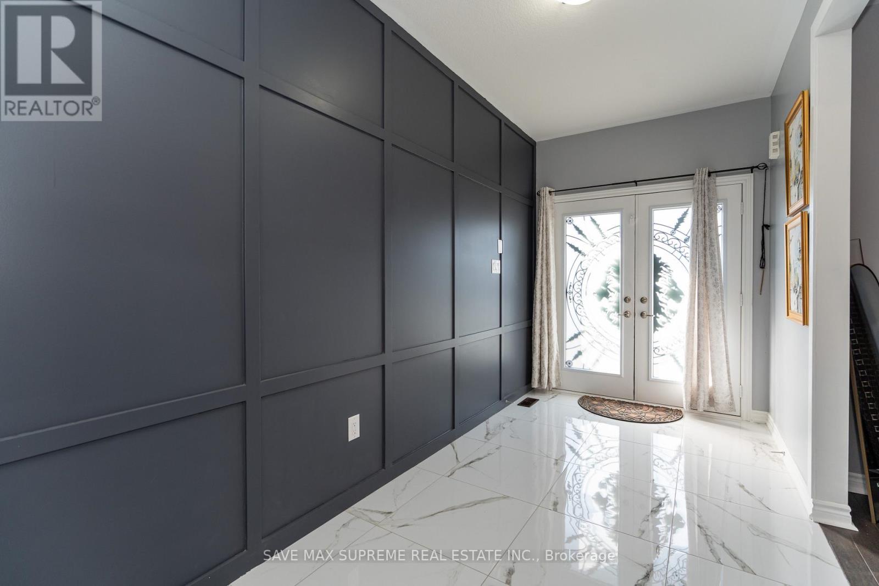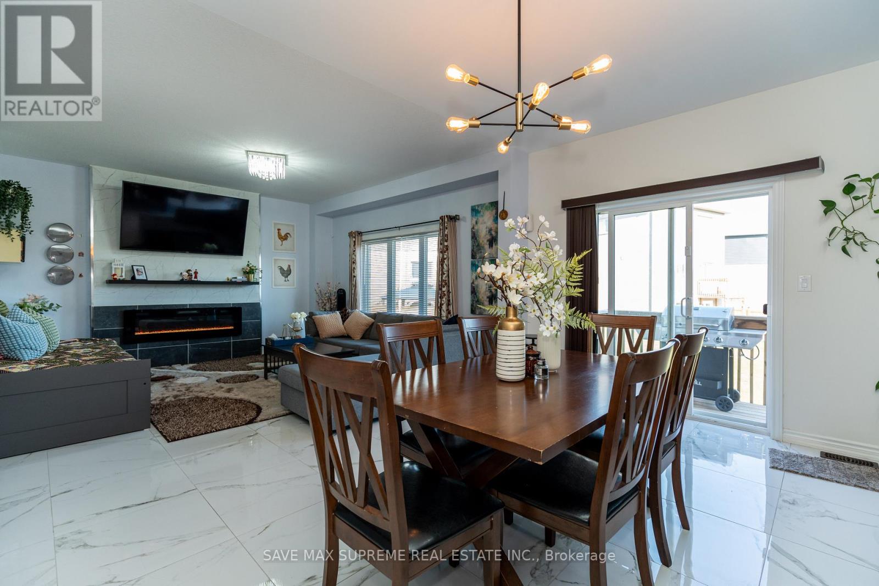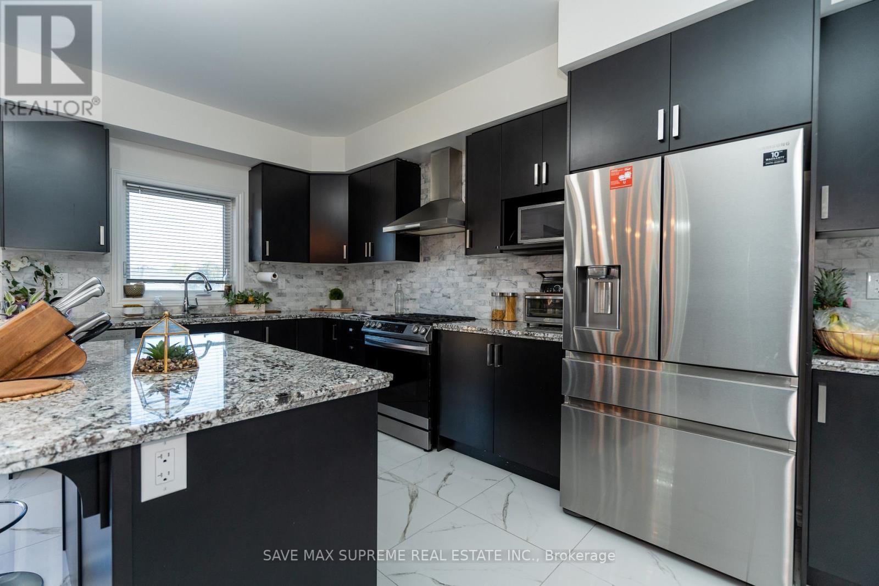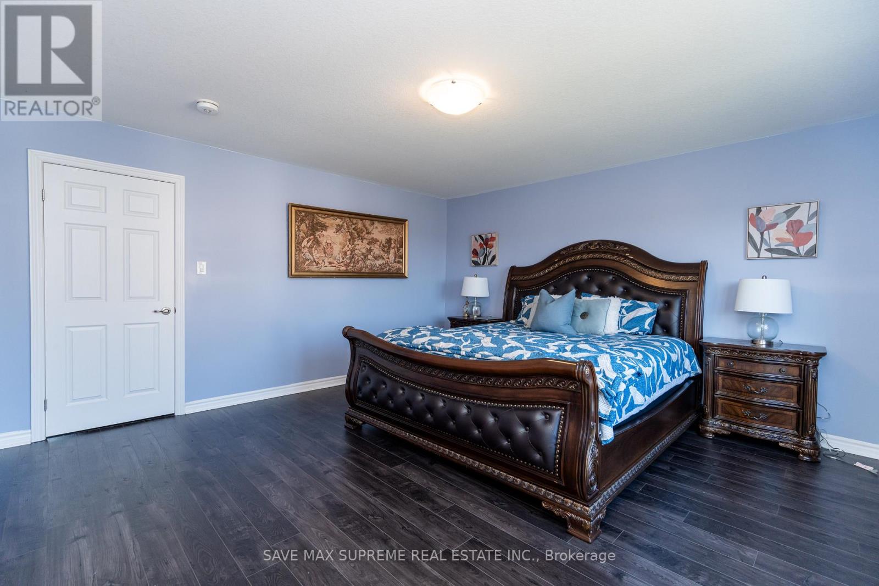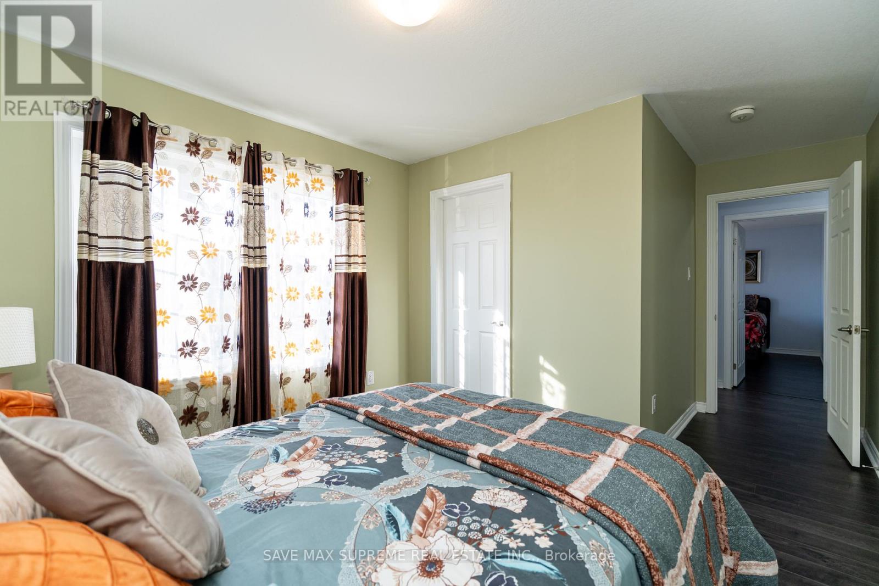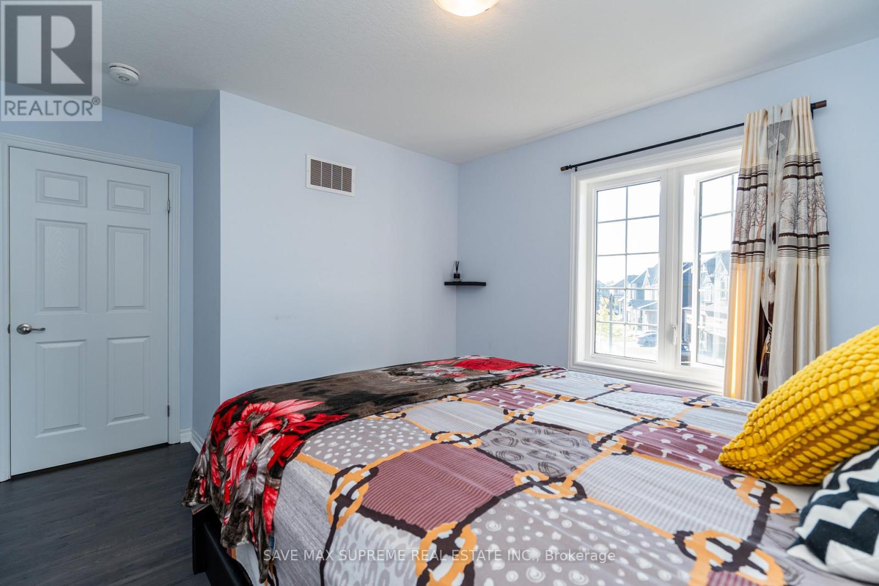32 Sleeth Street Brantford, Ontario N3S 0J7
$1,239,900
Gorgeous Detached Home With 44 ft Frontage On a Pie-shaped Premium Lot with Privacy In The Back!! This Beautiful Home Boasts A Very Practical Layout with Hardwood Floors On The Main Level. Cozy Up Next To The Fireplace In This Open Concept Family Room, Dining & Kitchen combo. Chef-Delight Kitchen With Quartz Countertops, Upgraded Cabinets, Stainless Steel Appliances, Pantry And More! Oak Staircase Leads To Spacious 4 Bedrooms With Ensuites For Each. Massive Size Master Bedroom With Walk-in Closet & 5pc Ensuite. Laundry on Second Level For Your Convenience. Exterior Potlights. Enjoy the Huge Backyard To Entertain your Guests. Great New Community For Families. Close To Amenities And Highway. A Must See!!! **** EXTRAS **** S/S Stove, S/S Fridge, S/S Dishwasher, Washer & Dryer, All ELF's (id:24801)
Property Details
| MLS® Number | X9360593 |
| Property Type | Single Family |
| ParkingSpaceTotal | 6 |
Building
| BathroomTotal | 4 |
| BedroomsAboveGround | 4 |
| BedroomsTotal | 4 |
| BasementType | Full |
| ConstructionStyleAttachment | Detached |
| CoolingType | Central Air Conditioning |
| ExteriorFinish | Brick |
| FireplacePresent | Yes |
| FoundationType | Block |
| HalfBathTotal | 1 |
| HeatingFuel | Natural Gas |
| HeatingType | Forced Air |
| StoriesTotal | 2 |
| Type | House |
| UtilityWater | Municipal Water |
Parking
| Attached Garage |
Land
| Acreage | No |
| Sewer | Sanitary Sewer |
| SizeDepth | 139 Ft ,3 In |
| SizeFrontage | 44 Ft |
| SizeIrregular | 44 X 139.33 Ft ; 139.33 Ft X 100.18 Ft X 29.19 Ft |
| SizeTotalText | 44 X 139.33 Ft ; 139.33 Ft X 100.18 Ft X 29.19 Ft |
Rooms
| Level | Type | Length | Width | Dimensions |
|---|---|---|---|---|
| Second Level | Primary Bedroom | 4.51 m | 4.57 m | 4.51 m x 4.57 m |
| Second Level | Bedroom 2 | 4.06 m | 3.4 m | 4.06 m x 3.4 m |
| Second Level | Bedroom 3 | 5.01 m | 3.75 m | 5.01 m x 3.75 m |
| Second Level | Bedroom 4 | 4.17 m | 3.25 m | 4.17 m x 3.25 m |
| Main Level | Living Room | 3.19 m | 3.38 m | 3.19 m x 3.38 m |
| Main Level | Family Room | 4.57 m | 4.46 m | 4.57 m x 4.46 m |
| Main Level | Dining Room | 3 m | 4.61 m | 3 m x 4.61 m |
| Main Level | Kitchen | 3.09 m | 4.61 m | 3.09 m x 4.61 m |
| Main Level | Eating Area | 3 m | 4.61 m | 3 m x 4.61 m |
https://www.realtor.ca/real-estate/27449082/32-sleeth-street-brantford
Interested?
Contact us for more information
Sampan Bhatia
Salesperson
1550 Enterprise Rd #305-A
Mississauga, Ontario L4W 4P4



