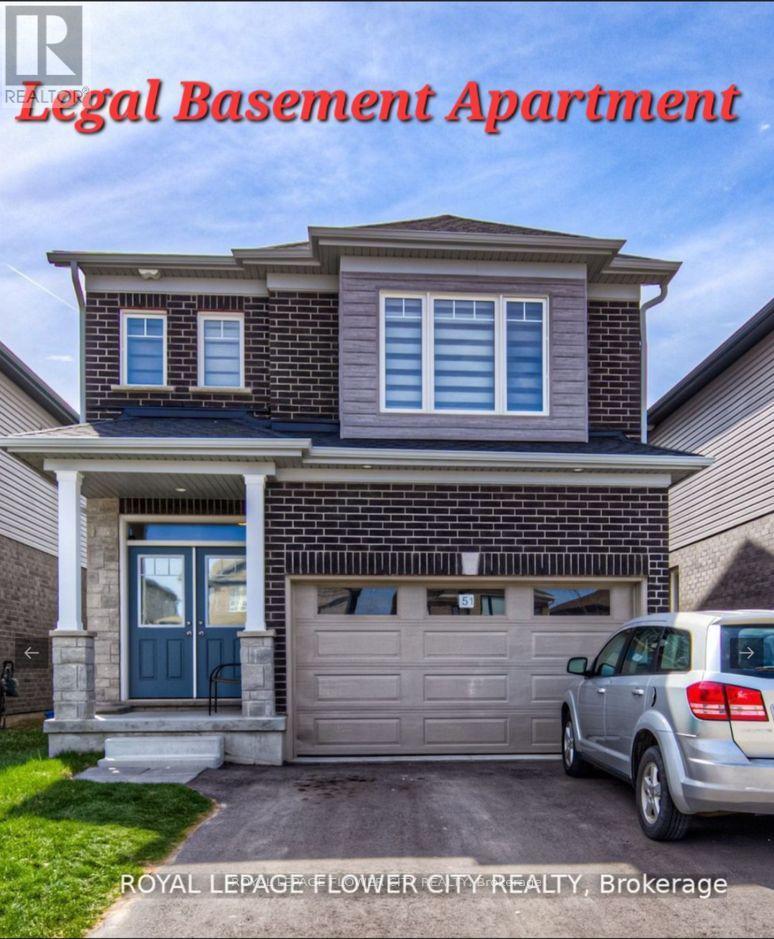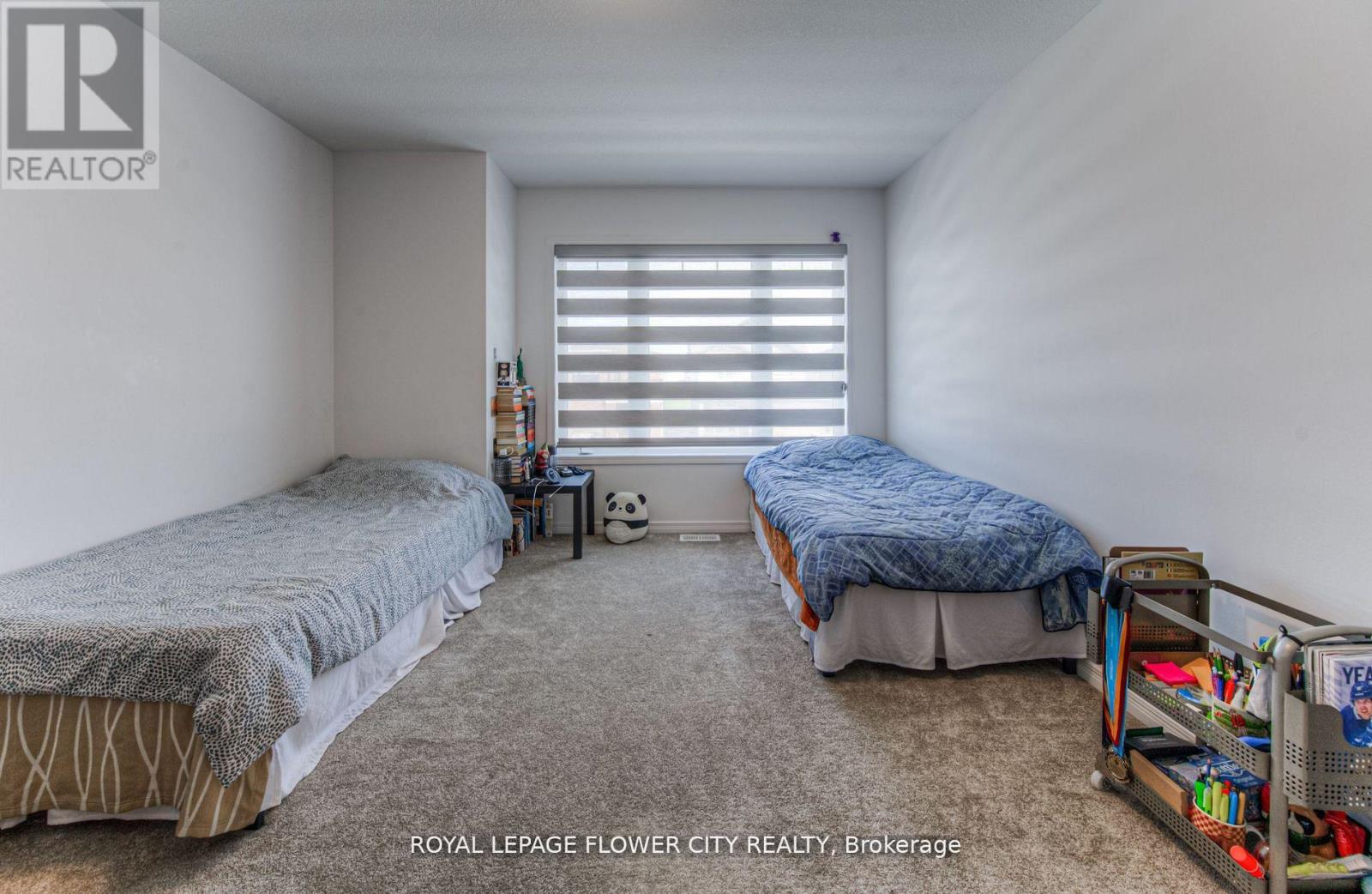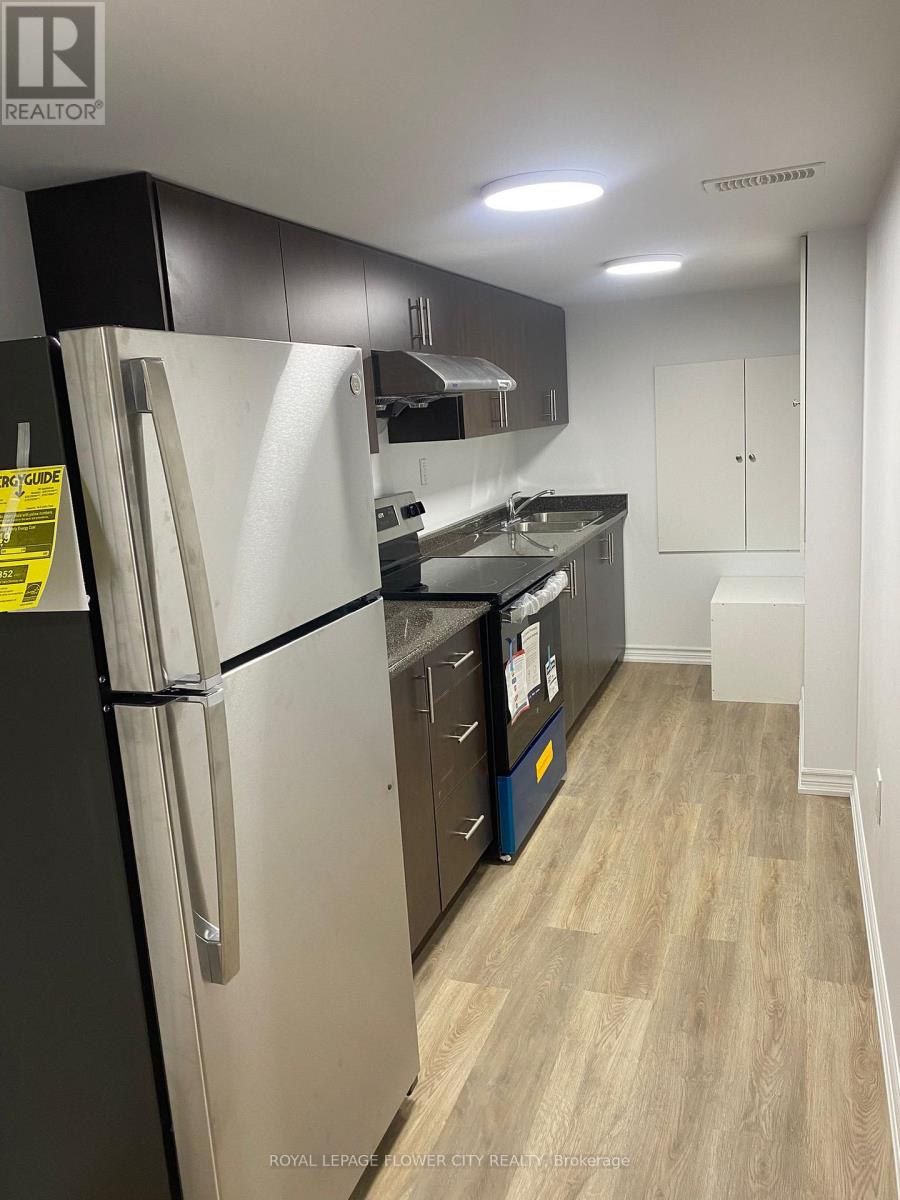51 Beauchamp Drive Cambridge, Ontario N1S 0A2
$1,149,000
Welcome To A Beautiful, Just 2 yrs Old Detached House with Finished *Legal Basement* Features 4 Bedrooms,4 Washrooms, Double Car Garage. Home Located In One Of The Most Desirable Area Of Cambridge! Main Floor Features Family Rm W/ 9 Feet Ceiling, Kitchen W/ Top Quality S/S Appliances, Granite Counters, Backsplash. 2nd Floor Offers Prim Suite W/ 5Pc Ensuite, W/I Closet, 3 Other Good Size Bdrooms W/ Shared 4Pc Bath. Convenient 2nd Floor Laundry. Ent Thru Garage To Home, Side Ent For Bsmt W/2 Bedrooms and Full Washroom. Basement rented for $1850. (id:24801)
Property Details
| MLS® Number | X9390216 |
| Property Type | Single Family |
| ParkingSpaceTotal | 6 |
Building
| BathroomTotal | 4 |
| BedroomsAboveGround | 4 |
| BedroomsBelowGround | 2 |
| BedroomsTotal | 6 |
| BasementType | Full |
| ConstructionStyleAttachment | Detached |
| CoolingType | Central Air Conditioning |
| ExteriorFinish | Brick, Vinyl Siding |
| FireplacePresent | Yes |
| FoundationType | Concrete |
| HalfBathTotal | 1 |
| HeatingFuel | Natural Gas |
| HeatingType | Forced Air |
| StoriesTotal | 2 |
| SizeInterior | 1999.983 - 2499.9795 Sqft |
| Type | House |
| UtilityWater | Municipal Water |
Parking
| Garage |
Land
| Acreage | No |
| Sewer | Sanitary Sewer |
| SizeDepth | 115 Ft |
| SizeFrontage | 32 Ft |
| SizeIrregular | 32 X 115 Ft |
| SizeTotalText | 32 X 115 Ft |
Rooms
| Level | Type | Length | Width | Dimensions |
|---|---|---|---|---|
| Second Level | Bedroom | 3.06 m | 3.38 m | 3.06 m x 3.38 m |
| Second Level | Bedroom 2 | 3.59 m | 5.69 m | 3.59 m x 5.69 m |
| Second Level | Bedroom 3 | 3.16 m | 3 m | 3.16 m x 3 m |
| Second Level | Primary Bedroom | 5.09 m | 3.44 m | 5.09 m x 3.44 m |
| Second Level | Laundry Room | 2.46 m | 1.76 m | 2.46 m x 1.76 m |
| Main Level | Dining Room | 2.59 m | 3.53 m | 2.59 m x 3.53 m |
| Main Level | Family Room | 6.43 m | 2.47 m | 6.43 m x 2.47 m |
| Main Level | Living Room | 2.92 m | 3 m | 2.92 m x 3 m |
| Main Level | Kitchen | 4.05 m | 3 m | 4.05 m x 3 m |
https://www.realtor.ca/real-estate/27525071/51-beauchamp-drive-cambridge
Interested?
Contact us for more information
Mandeep S. Gill
Salesperson
10 Cottrelle Blvd #302
Brampton, Ontario L6S 0E2
Harmandeep Punia
Broker
30 Topflight Drive Unit 12
Mississauga, Ontario L5S 0A8











































