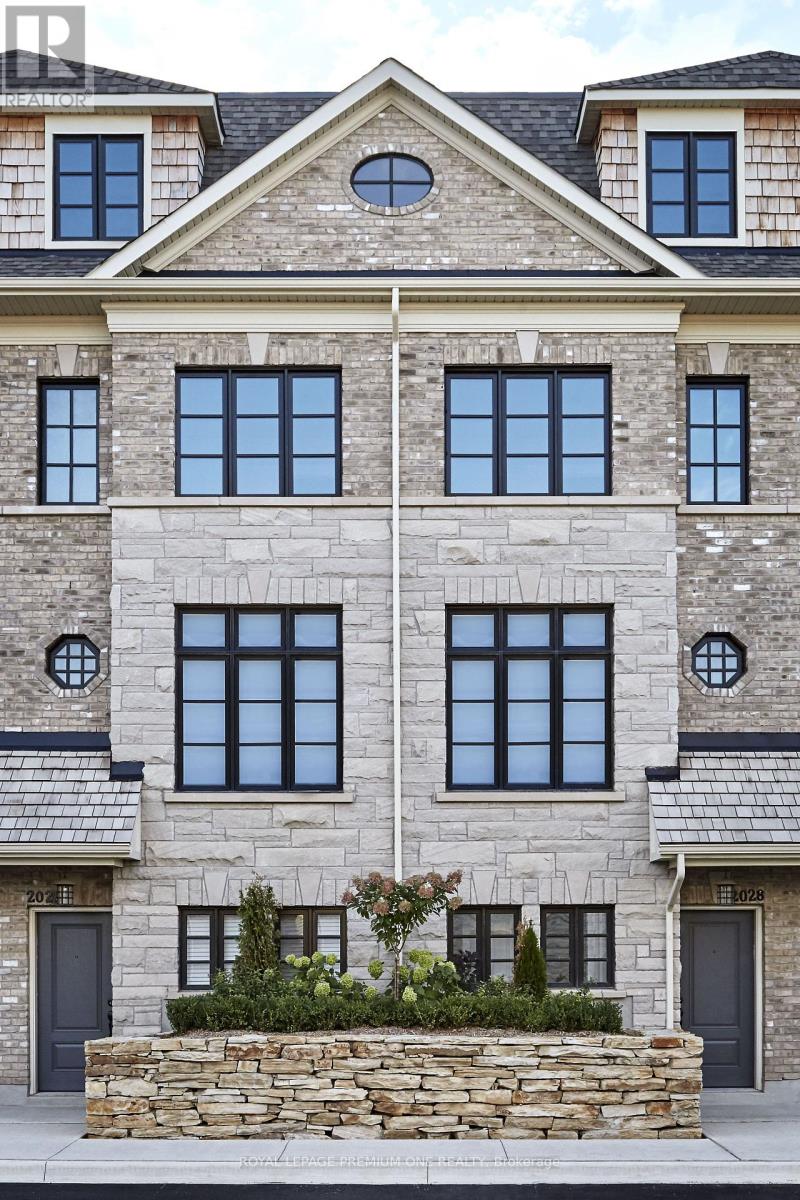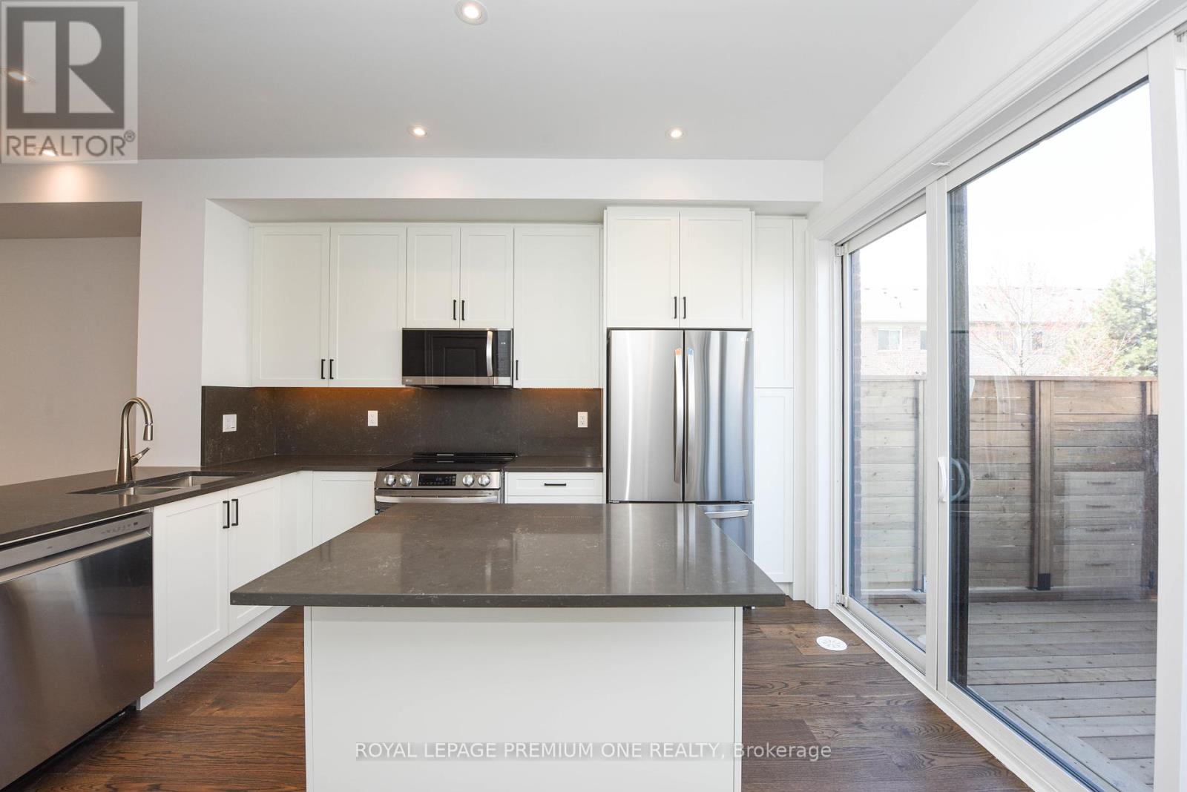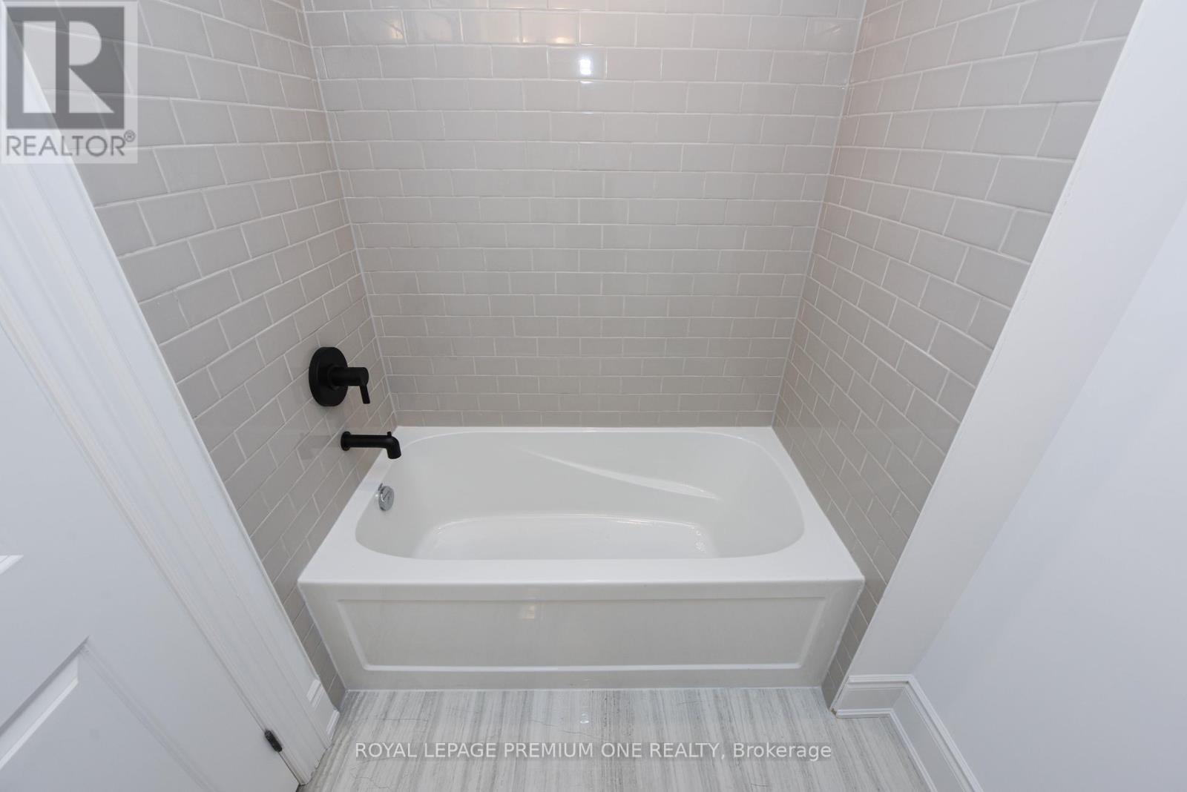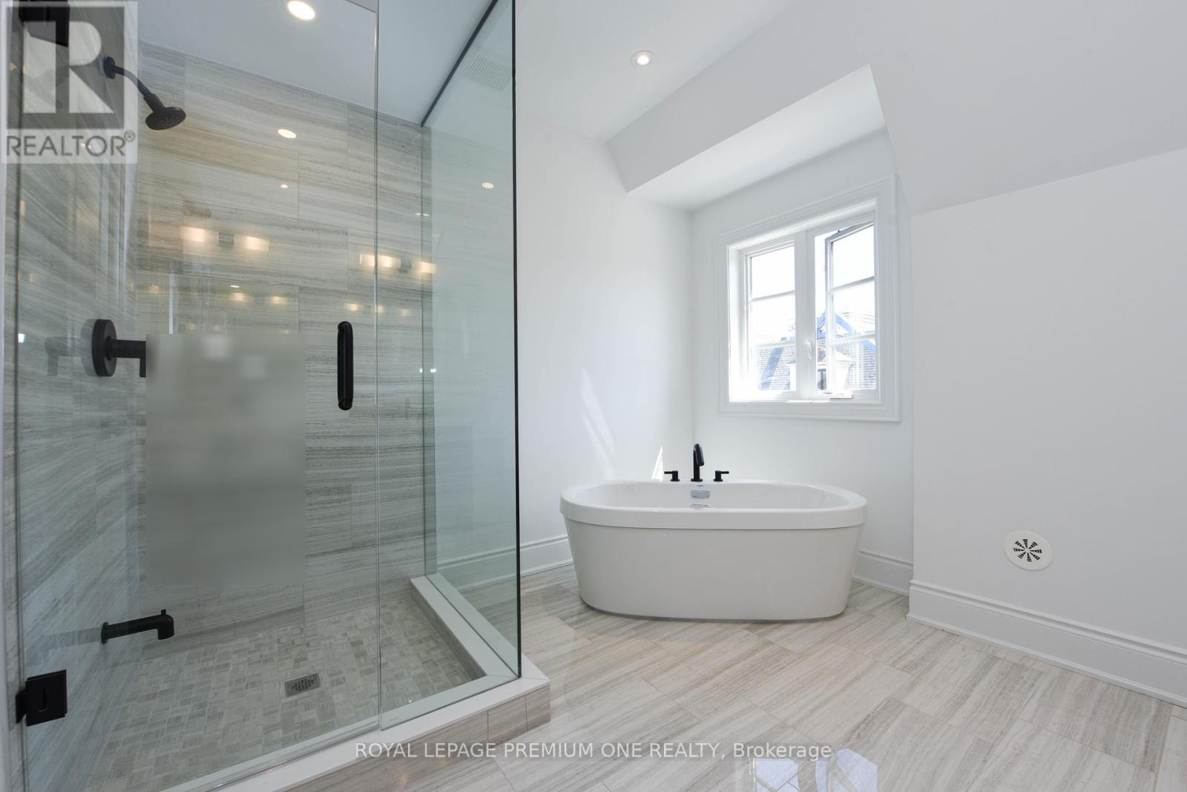179 - 60 Lunar Crescent Mississauga, Ontario L5M 2R4
$1,300,990Maintenance, Parking
$250 Monthly
Maintenance, Parking
$250 MonthlyRare brand new Luxury Executive Townhome now available at Dunpars newest Development located in the heart of Streetsville, Mississauga. Steps from shopping, dining, entertainment. This gem includes over $80k of upgrades including hardwood throughout the house and Caesarstone in all washrooms and kitchen. Undermount kitchen sink, 9.6 ft smooth ceilings throughout, frameless glass shower enclosure and deep soaker tub in ensuite. Kitchen walk out balcony comes with water and gas line for BBQ and is water-pressure treated. Tandem 2 car parking and much more included! Dunpar offering a private mortgage no qualification needed! Terms: 2.99% interest rate with a 20% down payment requirement for 5 years or when rates drop below 2.99% **** EXTRAS **** Caesarstone kitchen countertop & backsplash. Kitchen island with Caesarstone countertop and waterfall. SS Kitchen appliances. Hardwood flooring in kitchen/dining and living areas and all bedrooms. Caesarstone counters in main bath & ensuite (id:24801)
Property Details
| MLS® Number | W7383930 |
| Property Type | Single Family |
| Community Name | Streetsville |
| AmenitiesNearBy | Hospital, Park, Place Of Worship, Public Transit |
| CommunityFeatures | Pet Restrictions, Community Centre |
| ParkingSpaceTotal | 2 |
Building
| BathroomTotal | 3 |
| BedroomsAboveGround | 3 |
| BedroomsTotal | 3 |
| Amenities | Visitor Parking |
| CoolingType | Central Air Conditioning |
| ExteriorFinish | Brick, Stone |
| FlooringType | Hardwood |
| HalfBathTotal | 1 |
| HeatingFuel | Natural Gas |
| HeatingType | Forced Air |
| StoriesTotal | 3 |
| SizeInterior | 1799.9852 - 1998.983 Sqft |
| Type | Row / Townhouse |
Parking
| Attached Garage |
Land
| Acreage | No |
| LandAmenities | Hospital, Park, Place Of Worship, Public Transit |
Rooms
| Level | Type | Length | Width | Dimensions |
|---|---|---|---|---|
| Third Level | Bedroom 2 | 4.02 m | 3.69 m | 4.02 m x 3.69 m |
| Third Level | Bedroom 3 | 4.02 m | 3.2 m | 4.02 m x 3.2 m |
| Main Level | Kitchen | 4.02 m | 4.08 m | 4.02 m x 4.08 m |
| Main Level | Dining Room | 2.99 m | 4.3 m | 2.99 m x 4.3 m |
| Main Level | Living Room | 4.02 m | 3.84 m | 4.02 m x 3.84 m |
| Upper Level | Primary Bedroom | 4.02 m | 6.43 m | 4.02 m x 6.43 m |
Interested?
Contact us for more information
Cynthia Patricia Del Peschio
Salesperson
595 Cityview Blvd Unit 3
Vaughan, Ontario L4H 3M7











































