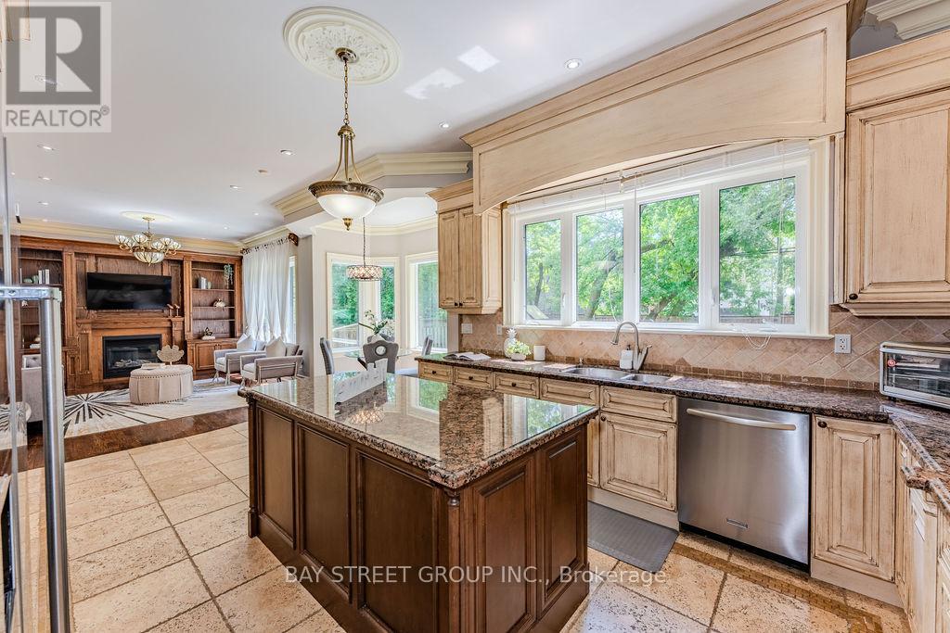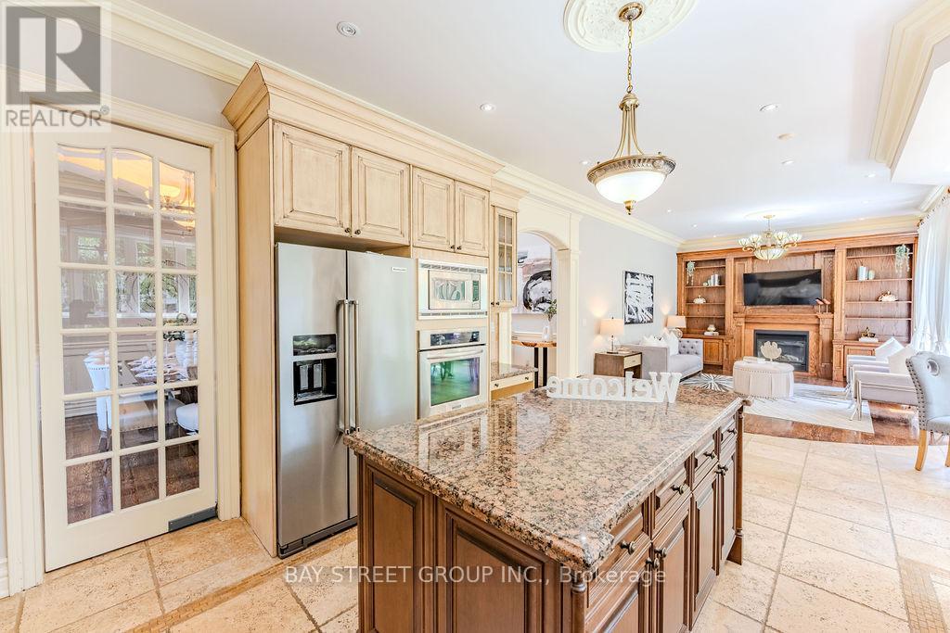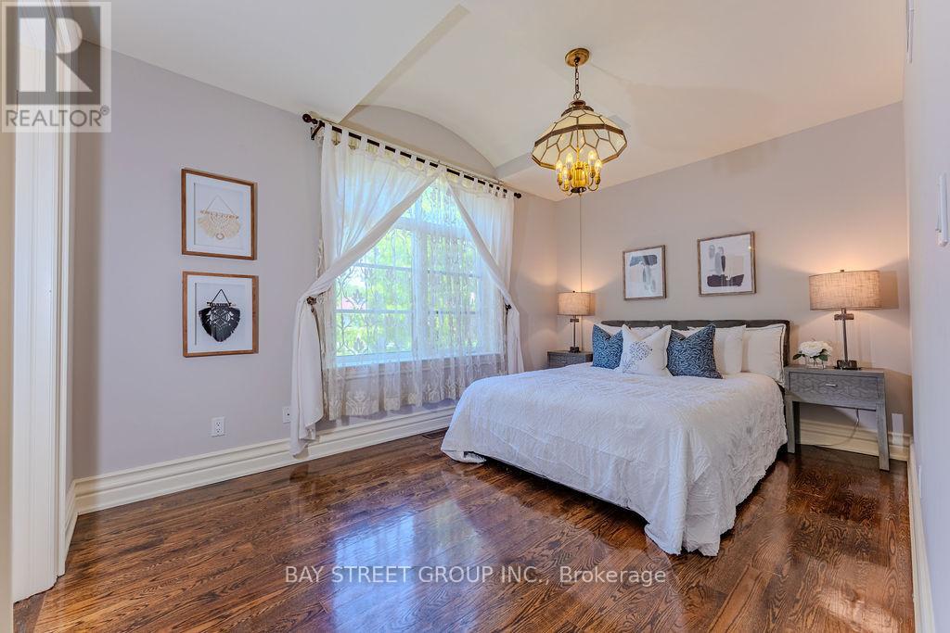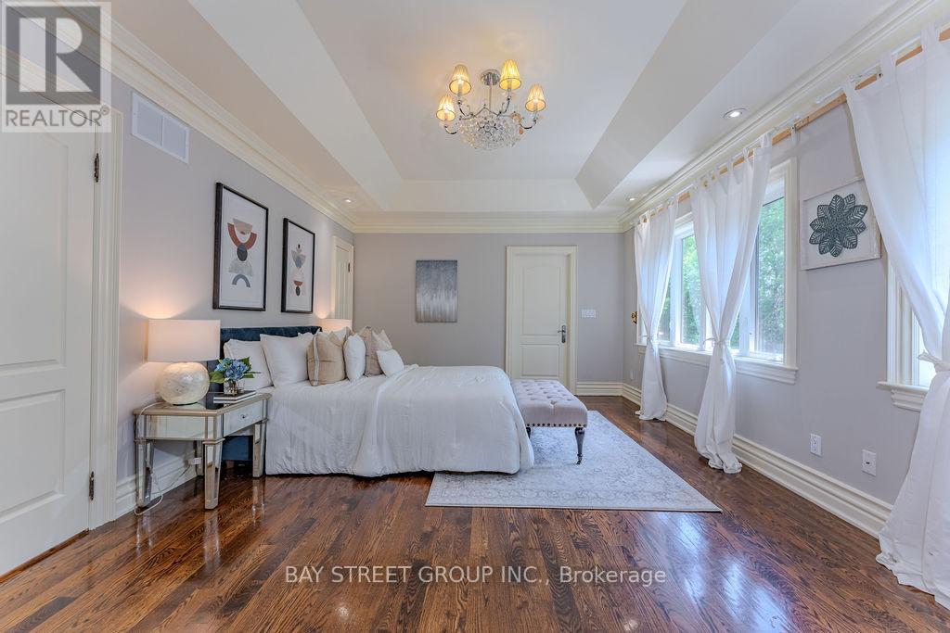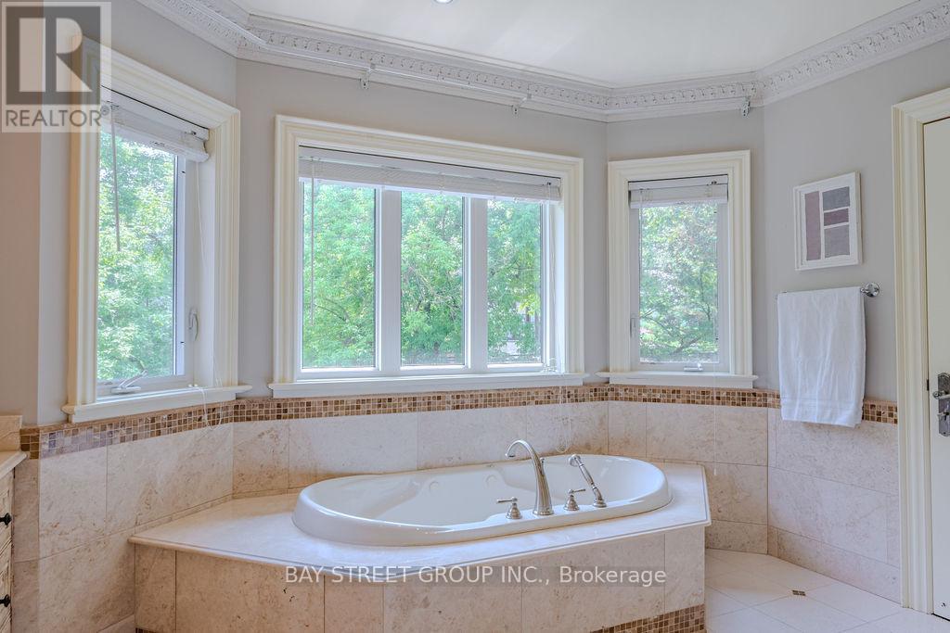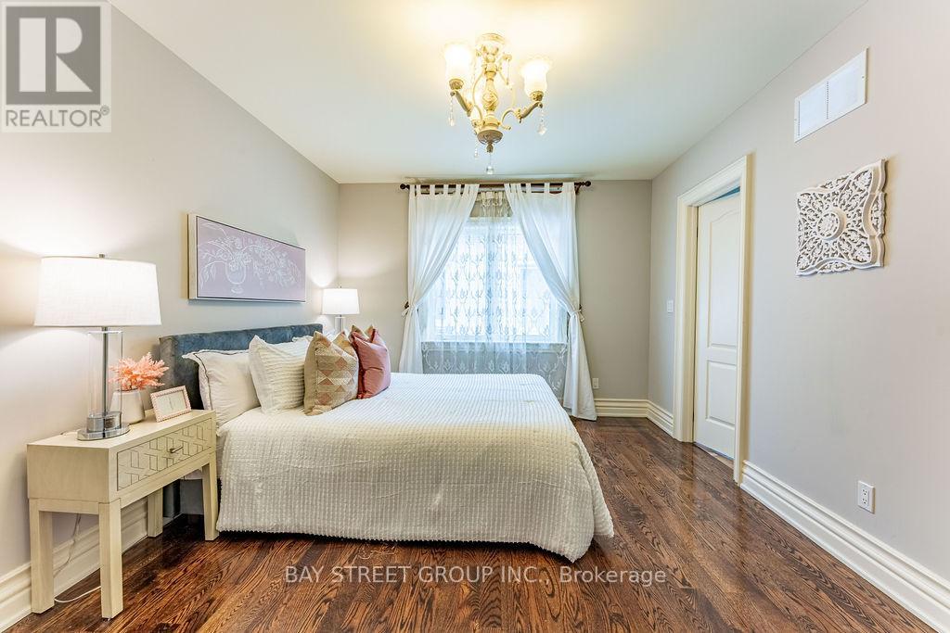205 Greenfield Avenue Toronto, Ontario M2N 3E2
5 Bedroom
6 Bathroom
Fireplace
Central Air Conditioning
Forced Air
$3,399,000
Custom Built Home In Prestige Willowdale East With Finished W/O Basement. Bright South Exposure. Stone Front, 10Ft Ceiling On Main Floor, Crown Moulding Throughout, Limestone & Hardwood Floor, Skylight, Family Room With B/I Cabinet, Library With B/I Bookcases, Open Concept Kitchen W/ Antique Finish Cabinet & Island. Primary Bed With 6Pc Ensuite. New Roof 2022. **** EXTRAS **** Hollywood PS & Earl Haig SS (id:24801)
Property Details
| MLS® Number | C8357472 |
| Property Type | Single Family |
| Community Name | Willowdale East |
| AmenitiesNearBy | Hospital, Park, Public Transit, Schools |
| ParkingSpaceTotal | 6 |
Building
| BathroomTotal | 6 |
| BedroomsAboveGround | 5 |
| BedroomsTotal | 5 |
| Appliances | Cooktop, Dryer, Microwave, Oven, Range, Refrigerator, Washer, Window Coverings |
| BasementDevelopment | Finished |
| BasementFeatures | Separate Entrance, Walk Out |
| BasementType | N/a (finished) |
| ConstructionStyleAttachment | Detached |
| CoolingType | Central Air Conditioning |
| ExteriorFinish | Stone, Stucco |
| FireplacePresent | Yes |
| FireplaceTotal | 2 |
| FlooringType | Hardwood |
| FoundationType | Block |
| HalfBathTotal | 1 |
| HeatingFuel | Natural Gas |
| HeatingType | Forced Air |
| StoriesTotal | 2 |
| Type | House |
| UtilityWater | Municipal Water |
Parking
| Garage |
Land
| Acreage | No |
| LandAmenities | Hospital, Park, Public Transit, Schools |
| Sewer | Sanitary Sewer |
| SizeDepth | 120 Ft ,1 In |
| SizeFrontage | 50 Ft |
| SizeIrregular | 50.04 X 120.15 Ft |
| SizeTotalText | 50.04 X 120.15 Ft |
Rooms
| Level | Type | Length | Width | Dimensions |
|---|---|---|---|---|
| Second Level | Bedroom 4 | 5.13 m | 4.12 m | 5.13 m x 4.12 m |
| Second Level | Bedroom 5 | 4.3 m | 4.12 m | 4.3 m x 4.12 m |
| Second Level | Primary Bedroom | 5.8 m | 4.04 m | 5.8 m x 4.04 m |
| Second Level | Bedroom 2 | 4.73 m | 3.43 m | 4.73 m x 3.43 m |
| Second Level | Bedroom 3 | 3.97 m | 3.66 m | 3.97 m x 3.66 m |
| Basement | Recreational, Games Room | 12.17 m | 7.04 m | 12.17 m x 7.04 m |
| Ground Level | Living Room | 4.68 m | 3.97 m | 4.68 m x 3.97 m |
| Ground Level | Dining Room | 3.97 m | 3.53 m | 3.97 m x 3.53 m |
| Ground Level | Kitchen | 4.02 m | 3.97 m | 4.02 m x 3.97 m |
| Ground Level | Library | 4.19 m | 3.53 m | 4.19 m x 3.53 m |
| Ground Level | Eating Area | 5.49 m | 3.33 m | 5.49 m x 3.33 m |
| Ground Level | Family Room | 4.02 m | 3.91 m | 4.02 m x 3.91 m |
Interested?
Contact us for more information
Terry Wang
Salesperson
Bay Street Group Inc.
8300 Woodbine Ave Ste 500
Markham, Ontario L3R 9Y7
8300 Woodbine Ave Ste 500
Markham, Ontario L3R 9Y7
Huijia Yu
Salesperson
Bay Street Group Inc.
8300 Woodbine Ave Ste 500
Markham, Ontario L3R 9Y7
8300 Woodbine Ave Ste 500
Markham, Ontario L3R 9Y7
















