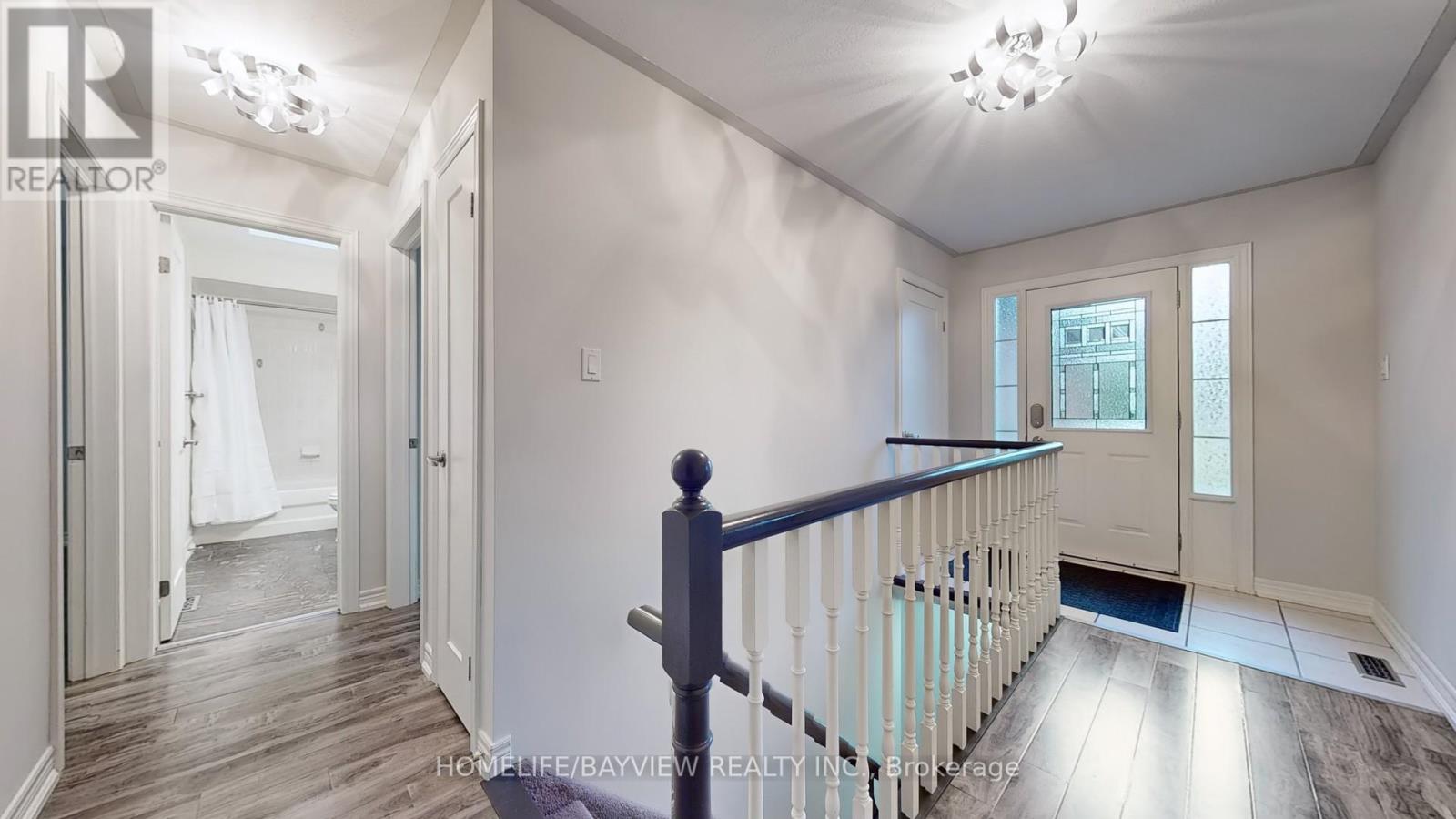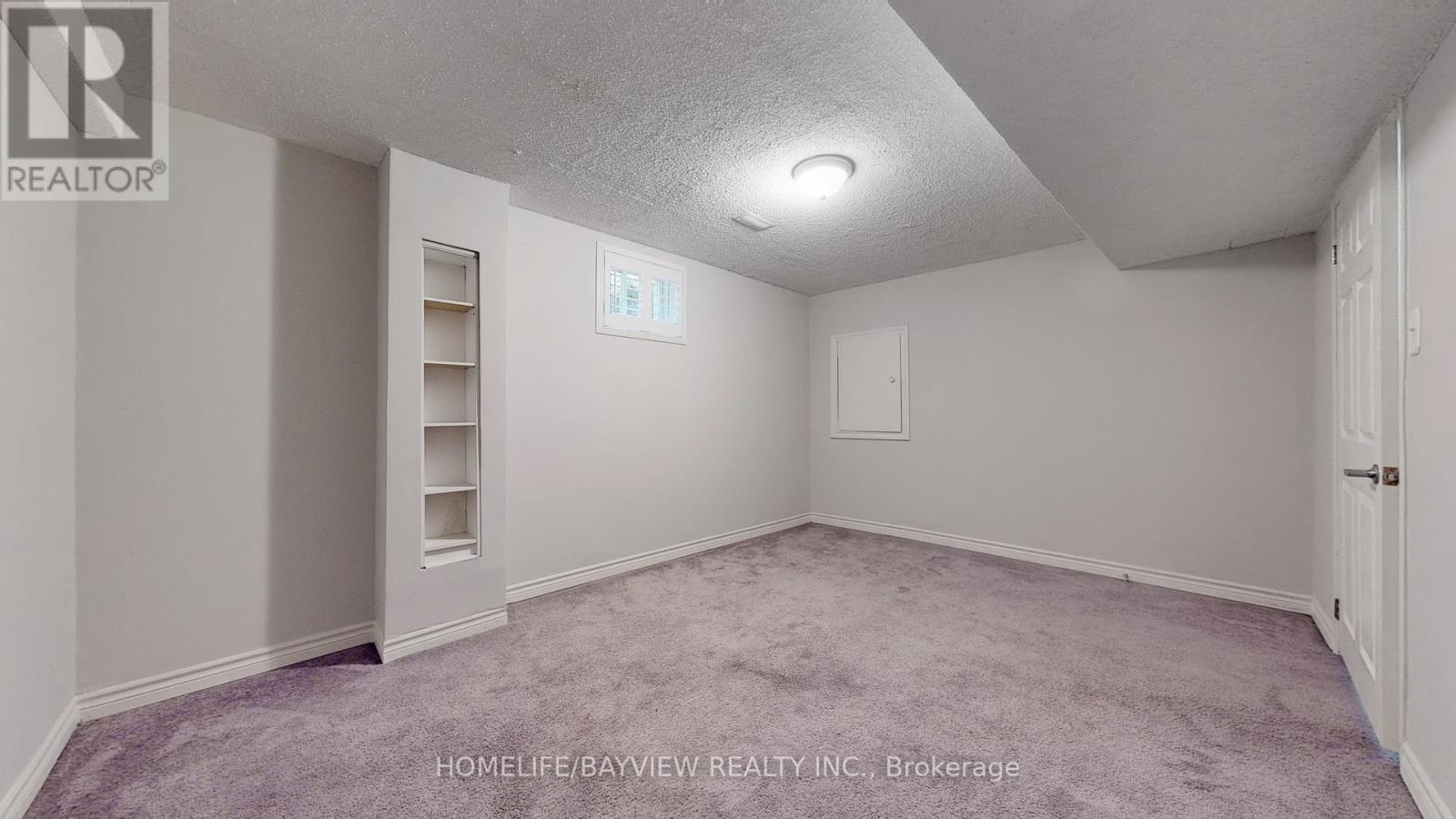51 Emms Drive Barrie, Ontario L4N 8H3
4 Bedroom
2 Bathroom
1499.9875 - 1999.983 sqft
Bungalow
Fireplace
Central Air Conditioning
Forced Air
$849,900
All brick bungalow in a quiet and prestigious family friendly neighbourhood with bright open concept kitchen with a large eat in area and patio door lead to deck.Fully fenced back yard with large trees.This home is located in park heaven, with 4 parks and a long list of recreation facilities within a 20 minute walk. (id:24801)
Property Details
| MLS® Number | S9303235 |
| Property Type | Single Family |
| Community Name | Holly |
| ParkingSpaceTotal | 4 |
| Structure | Deck |
Building
| BathroomTotal | 2 |
| BedroomsAboveGround | 2 |
| BedroomsBelowGround | 2 |
| BedroomsTotal | 4 |
| Amenities | Fireplace(s) |
| Appliances | Water Heater, Dishwasher, Dryer, Refrigerator, Stove, Washer |
| ArchitecturalStyle | Bungalow |
| BasementDevelopment | Finished |
| BasementType | N/a (finished) |
| ConstructionStyleAttachment | Detached |
| CoolingType | Central Air Conditioning |
| ExteriorFinish | Brick Facing |
| FireplacePresent | Yes |
| FireplaceTotal | 1 |
| FlooringType | Ceramic, Laminate |
| FoundationType | Concrete |
| HeatingFuel | Natural Gas |
| HeatingType | Forced Air |
| StoriesTotal | 1 |
| SizeInterior | 1499.9875 - 1999.983 Sqft |
| Type | House |
| UtilityWater | Municipal Water |
Parking
| Attached Garage |
Land
| Acreage | No |
| SizeDepth | 121 Ft ,4 In |
| SizeFrontage | 49 Ft ,2 In |
| SizeIrregular | 49.2 X 121.4 Ft |
| SizeTotalText | 49.2 X 121.4 Ft |
Rooms
| Level | Type | Length | Width | Dimensions |
|---|---|---|---|---|
| Lower Level | Recreational, Games Room | 6.2 m | 3.27 m | 6.2 m x 3.27 m |
| Lower Level | Bedroom | 4.48 m | 3.27 m | 4.48 m x 3.27 m |
| Main Level | Living Room | 5.1 m | 3.4 m | 5.1 m x 3.4 m |
| Main Level | Kitchen | 3.4 m | 3 m | 3.4 m x 3 m |
| Main Level | Eating Area | 3.36 m | 2.81 m | 3.36 m x 2.81 m |
| Main Level | Primary Bedroom | 4.15 m | 3.1 m | 4.15 m x 3.1 m |
| Main Level | Recreational, Games Room | 4.15 m | 3.1 m | 4.15 m x 3.1 m |
https://www.realtor.ca/real-estate/27375336/51-emms-drive-barrie-holly-holly
Interested?
Contact us for more information
Nas Saleh Rad
Salesperson
Homelife/bayview Realty Inc.
505 Hwy 7 Suite 201
Thornhill, Ontario L3T 7T1
505 Hwy 7 Suite 201
Thornhill, Ontario L3T 7T1
























