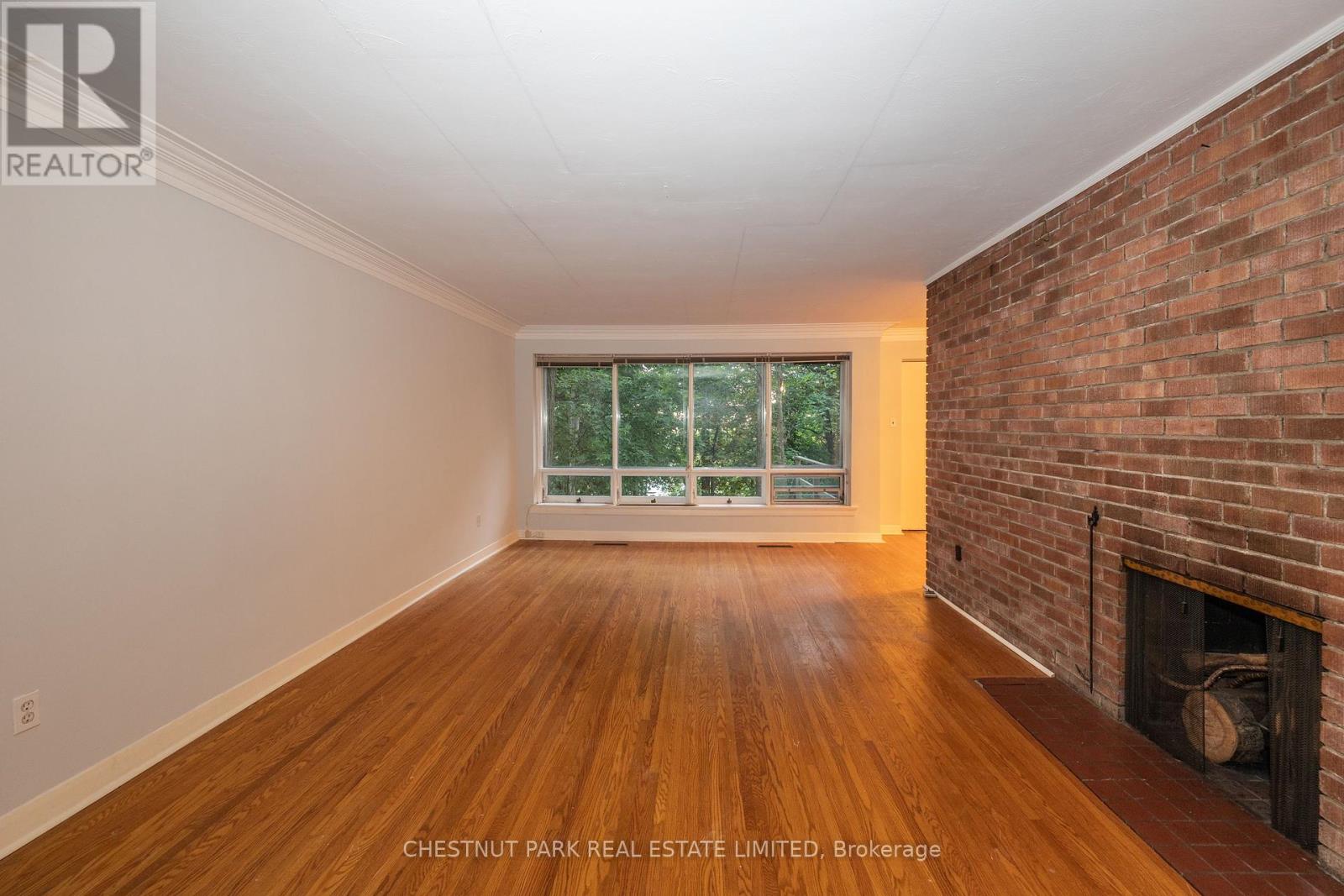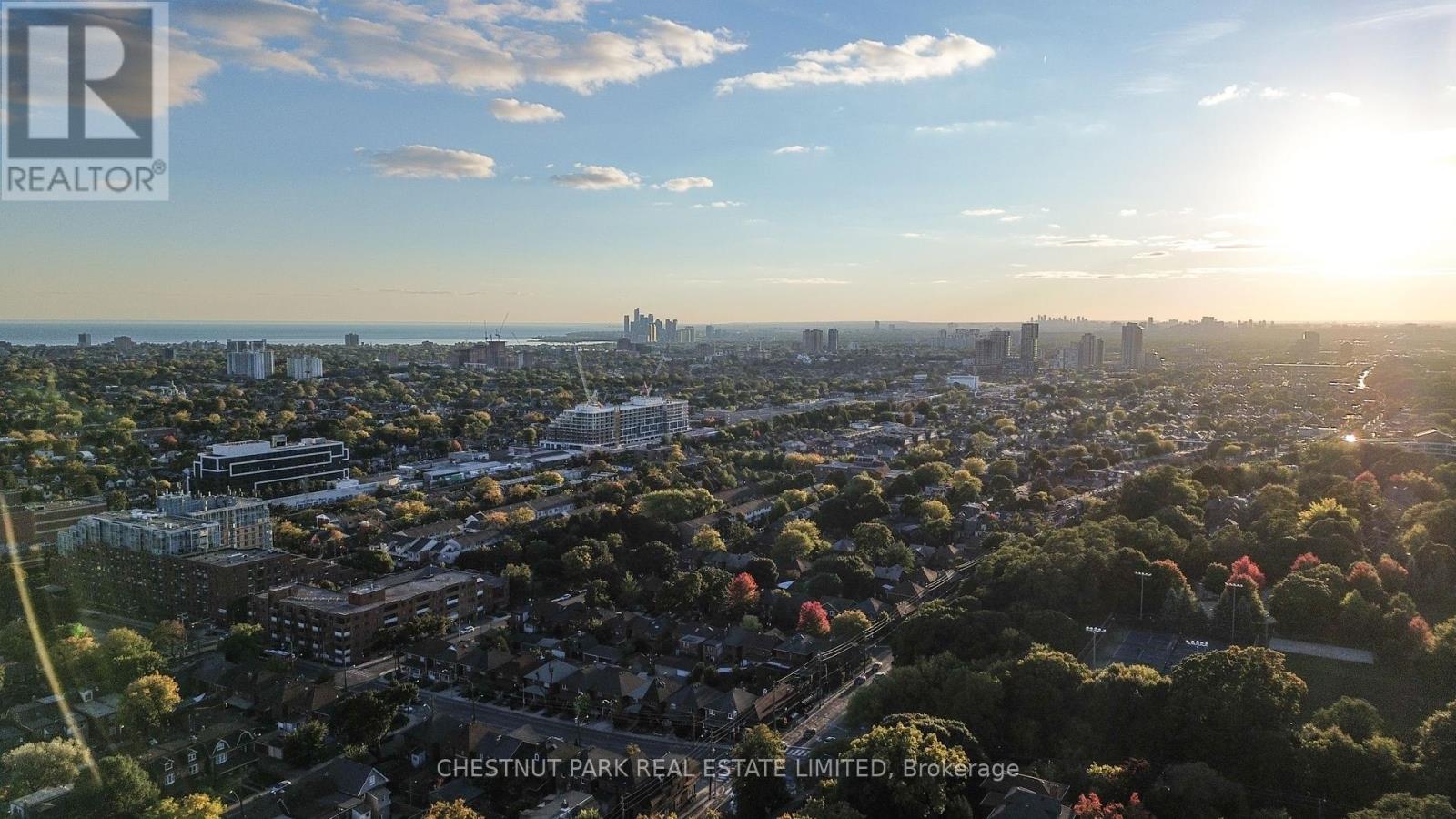6c Wychwood Park Toronto, Ontario M6G 2V5
$3,399,000
Rare Wychwood Park opportunity!! Mid-century modern bungalow 1953 on a 62' x 200' ravine lot. Nestled on one of the city's most sought after streets. Exclusive enclave only minutes to downtown. Truly, one of a kind park-like setting on the escarpment overlooking the city with views of the Lake. Create your dream home in the iconic and fabled Wychwood Park. Perfect for downsizers, this home has three bedrooms, two bathrooms, living room with wood-burning fireplace. Dining room has walk out to garden. Large two car garage and double private drive. A studio wood cabin in the backyard is a Writers and Yogis dream. Walk to the Farmers Market at the Art Barn, dog park, shops, restaurant and TTC. Three minutes to Fiesta Farms and 10 minutes to financial core. At forested oasis with private tennis court and walking trails in the heart of the city! **** EXTRAS **** If you are seeking the country in the City look no further. An Uber cool mid century modern bungalow in Wychwood Park built in the midst of tall oak trees. Access to the private tennis court and winter skating on the pond. (id:24801)
Property Details
| MLS® Number | C9397455 |
| Property Type | Single Family |
| Community Name | Wychwood |
| AmenitiesNearBy | Park, Place Of Worship, Public Transit |
| Features | Cul-de-sac, Ravine |
| ParkingSpaceTotal | 4 |
Building
| BathroomTotal | 2 |
| BedroomsAboveGround | 3 |
| BedroomsBelowGround | 1 |
| BedroomsTotal | 4 |
| ArchitecturalStyle | Bungalow |
| BasementDevelopment | Finished |
| BasementType | N/a (finished) |
| ConstructionStyleAttachment | Detached |
| CoolingType | Central Air Conditioning |
| ExteriorFinish | Brick |
| FireplacePresent | Yes |
| FlooringType | Hardwood |
| FoundationType | Poured Concrete |
| HeatingFuel | Natural Gas |
| HeatingType | Forced Air |
| StoriesTotal | 1 |
| Type | House |
| UtilityWater | Municipal Water |
Parking
| Attached Garage |
Land
| Acreage | No |
| LandAmenities | Park, Place Of Worship, Public Transit |
| Sewer | Sanitary Sewer |
| SizeDepth | 199 Ft ,6 In |
| SizeFrontage | 62 Ft ,8 In |
| SizeIrregular | 62.73 X 199.5 Ft |
| SizeTotalText | 62.73 X 199.5 Ft |
Rooms
| Level | Type | Length | Width | Dimensions |
|---|---|---|---|---|
| Lower Level | Recreational, Games Room | 7.5 m | 3.87 m | 7.5 m x 3.87 m |
| Lower Level | Bedroom | 3.97 m | 3.87 m | 3.97 m x 3.87 m |
| Lower Level | Exercise Room | 3.65 m | 3.14 m | 3.65 m x 3.14 m |
| Lower Level | Laundry Room | 5.5 m | 3.14 m | 5.5 m x 3.14 m |
| Main Level | Kitchen | 3.3 m | 3.17 m | 3.3 m x 3.17 m |
| Main Level | Living Room | 7.13 m | 4.01 m | 7.13 m x 4.01 m |
| Main Level | Dining Room | 2.9 m | 3.17 m | 2.9 m x 3.17 m |
| Main Level | Primary Bedroom | 4.03 m | 4.01 m | 4.03 m x 4.01 m |
| Main Level | Bedroom 2 | 2.95 m | 4.01 m | 2.95 m x 4.01 m |
| Main Level | Bedroom 3 | 2.93 m | 3.3 m | 2.93 m x 3.3 m |
https://www.realtor.ca/real-estate/27544485/6c-wychwood-park-toronto-wychwood-wychwood
Interested?
Contact us for more information
Sarah B. Giacomelli
Salesperson
1300 Yonge St Ground Flr
Toronto, Ontario M4T 1X3
Jeff Knight
Salesperson
1300 Yonge St Ground Flr
Toronto, Ontario M4T 1X3















