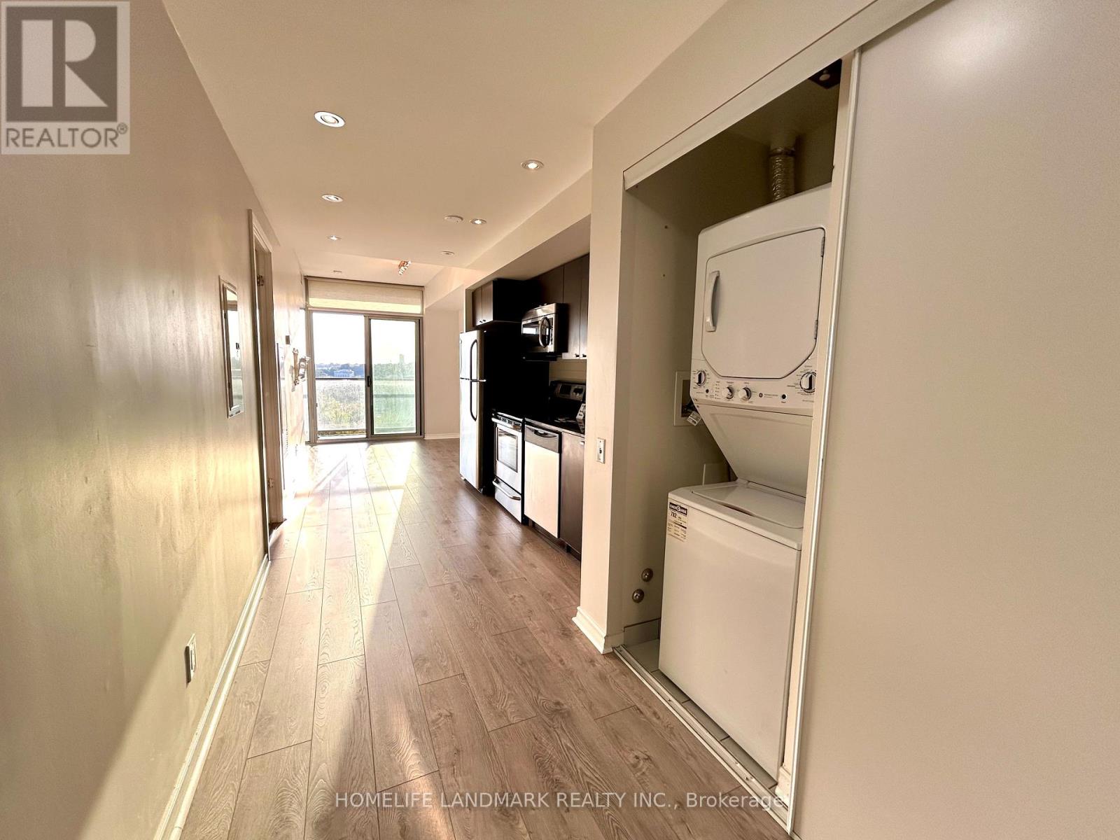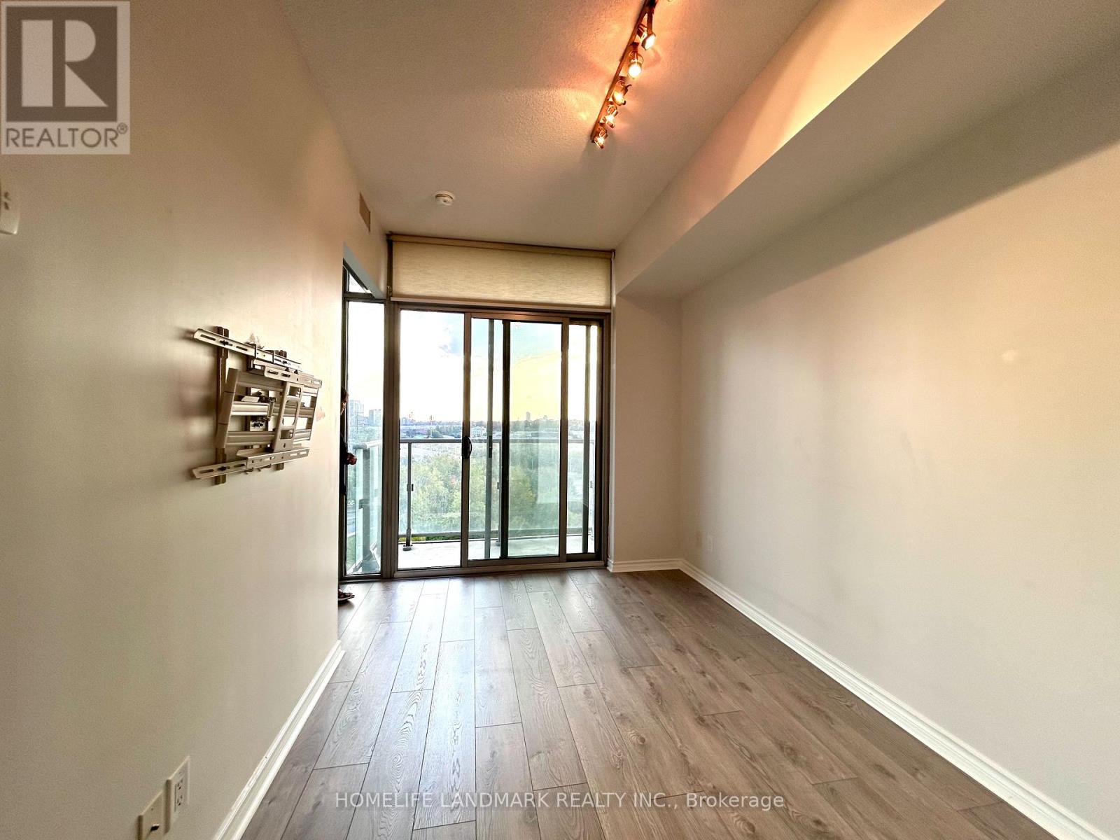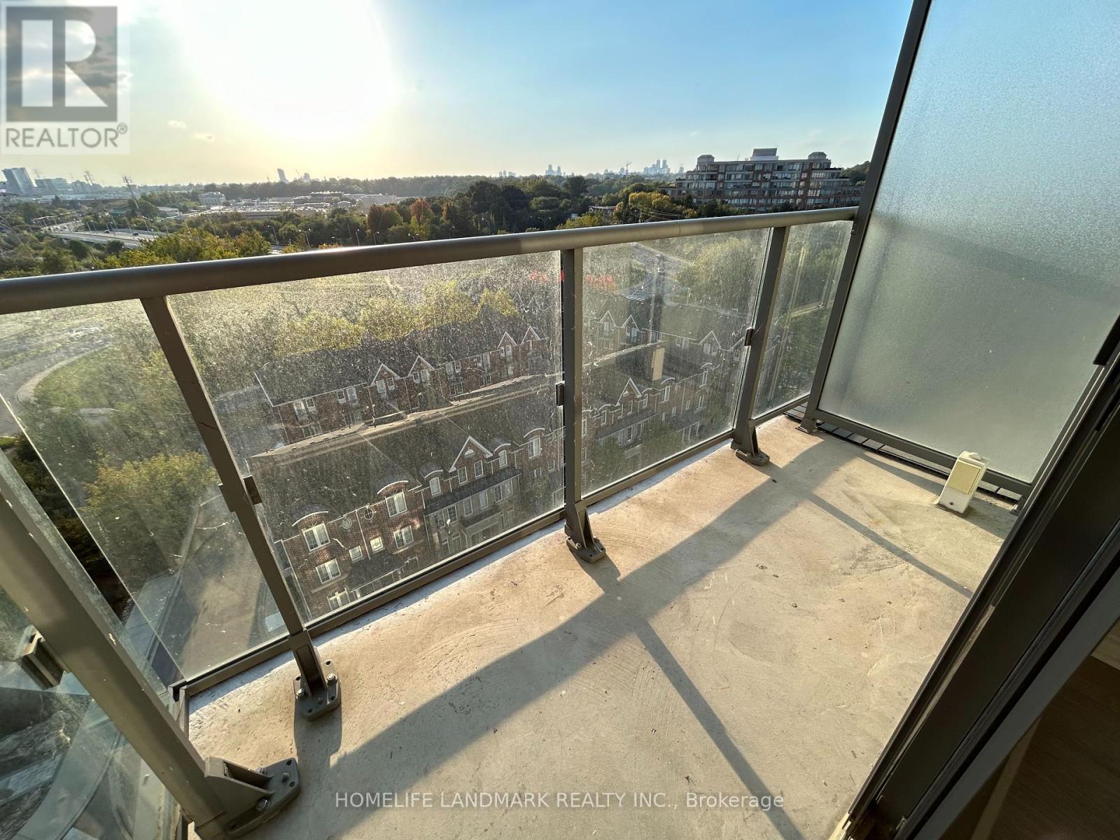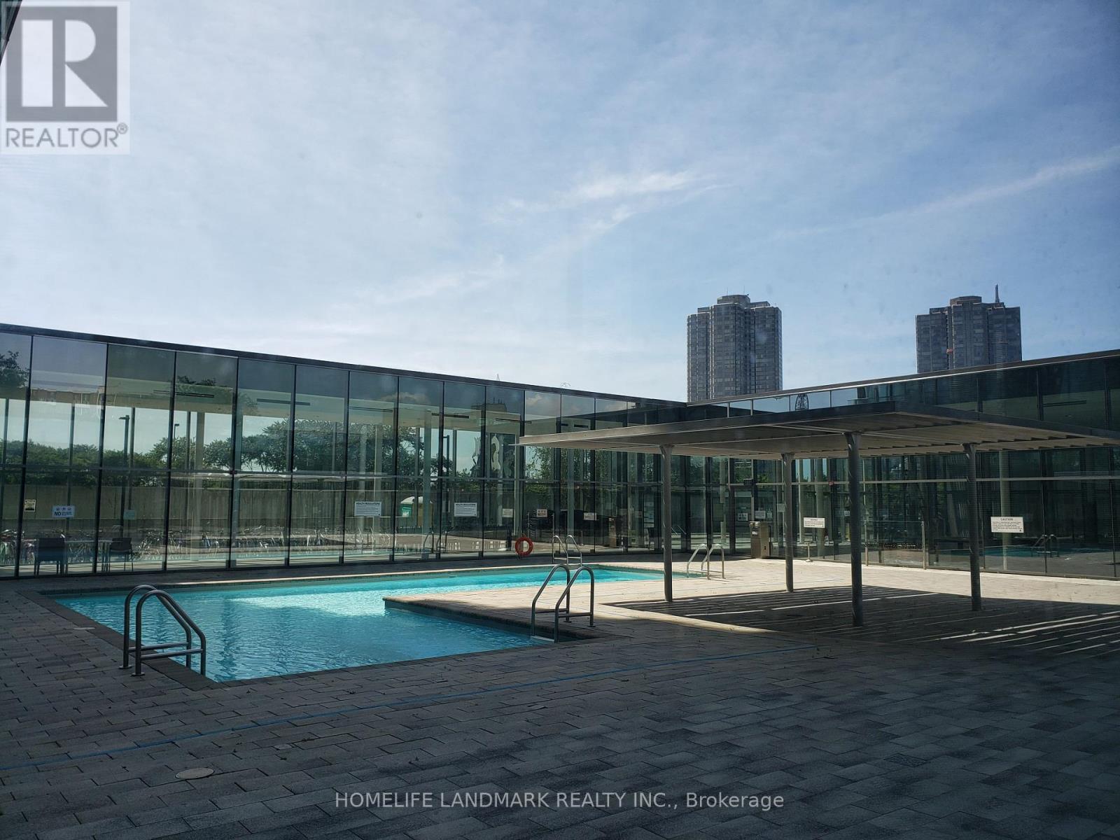909 - 105 The Queensway Toronto, Ontario M6S 5B5
$499,000Maintenance, Heat, Water, Common Area Maintenance, Insurance, Parking
$468.40 Monthly
Maintenance, Heat, Water, Common Area Maintenance, Insurance, Parking
$468.40 MonthlyWelcome to NXT2 Lux Condos, where elegance meets functionality. Designed by Fendi, this condo offers unobstructed scenic views and a walkout balcony perfect for sunset gazing. The modern open layout boasts 9ft ceilings, sliding glass doors, and no wasted space, all enhanced by upgraded luxury vinyl flooring.Enjoy top-notch amenities, including 2 gyms, a sauna, guest suites, a games room, party room, indoor and outdoor pools, a tennis court, a movie theatre, BBQs, bike racks, daycare, and 24-hour security and concierge. Plus, there's a dog park for your furry friends!Located near shops, restaurants, parks, the lake, bike paths, the Gardiner, 427 highway, both airports, and with the 501 Queen streetcar right at your doorstep, this condo community of professionals, managed by a courteous team, is move-in ready and waiting for you. **** EXTRAS **** Rarely available Locker included. Parking is included. Balcony has electrical outlet. (id:24801)
Property Details
| MLS® Number | W9391481 |
| Property Type | Single Family |
| Community Name | High Park-Swansea |
| AmenitiesNearBy | Beach, Park, Public Transit, Schools |
| CommunityFeatures | Pet Restrictions |
| EquipmentType | None |
| Features | Balcony, Carpet Free |
| ParkingSpaceTotal | 1 |
| PoolType | Indoor Pool, Outdoor Pool |
| RentalEquipmentType | None |
| Structure | Tennis Court |
| ViewType | View, Lake View |
Building
| BathroomTotal | 1 |
| BedroomsAboveGround | 1 |
| BedroomsTotal | 1 |
| Amenities | Exercise Centre, Sauna, Storage - Locker, Security/concierge |
| Appliances | Blinds, Dryer, Microwave, Refrigerator, Stove, Washer |
| CoolingType | Central Air Conditioning |
| ExteriorFinish | Concrete |
| FireProtection | Alarm System |
| FlooringType | Vinyl, Tile, Concrete |
| HeatingFuel | Natural Gas |
| HeatingType | Forced Air |
| Type | Apartment |
Parking
| Underground |
Land
| Acreage | No |
| LandAmenities | Beach, Park, Public Transit, Schools |
| LandscapeFeatures | Landscaped |
| ZoningDescription | Residential |
Rooms
| Level | Type | Length | Width | Dimensions |
|---|---|---|---|---|
| Flat | Living Room | 6.3 m | 2.44 m | 6.3 m x 2.44 m |
| Flat | Dining Room | 6.3 m | 2.44 m | 6.3 m x 2.44 m |
| Flat | Kitchen | 6.3 m | 2.44 m | 6.3 m x 2.44 m |
| Flat | Bedroom | 3.33 m | 2.44 m | 3.33 m x 2.44 m |
| Flat | Bathroom | Measurements not available | ||
| Flat | Other | Measurements not available |
Interested?
Contact us for more information
Deepti Neto
Salesperson
7240 Woodbine Ave Unit 103
Markham, Ontario L3R 1A4




































