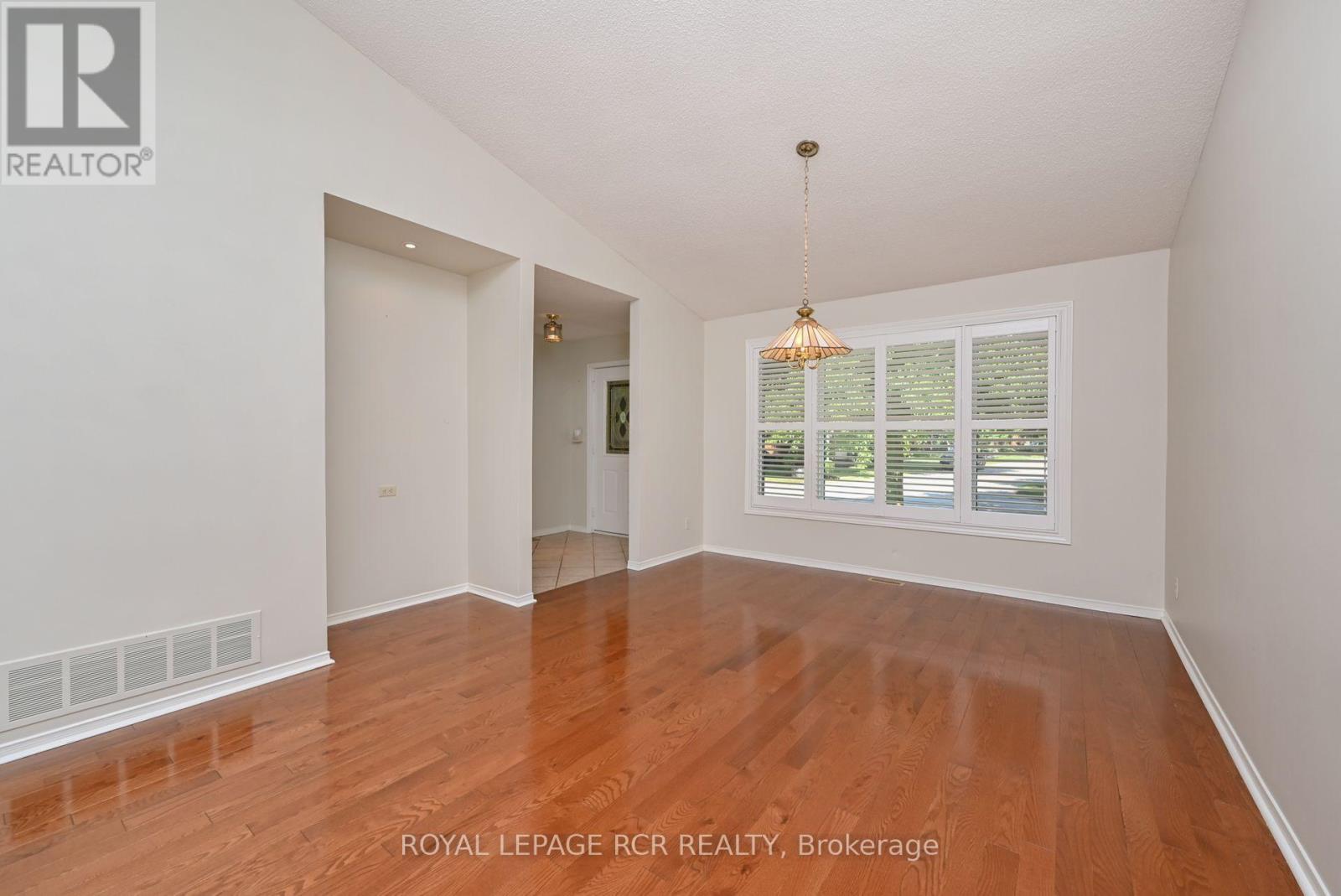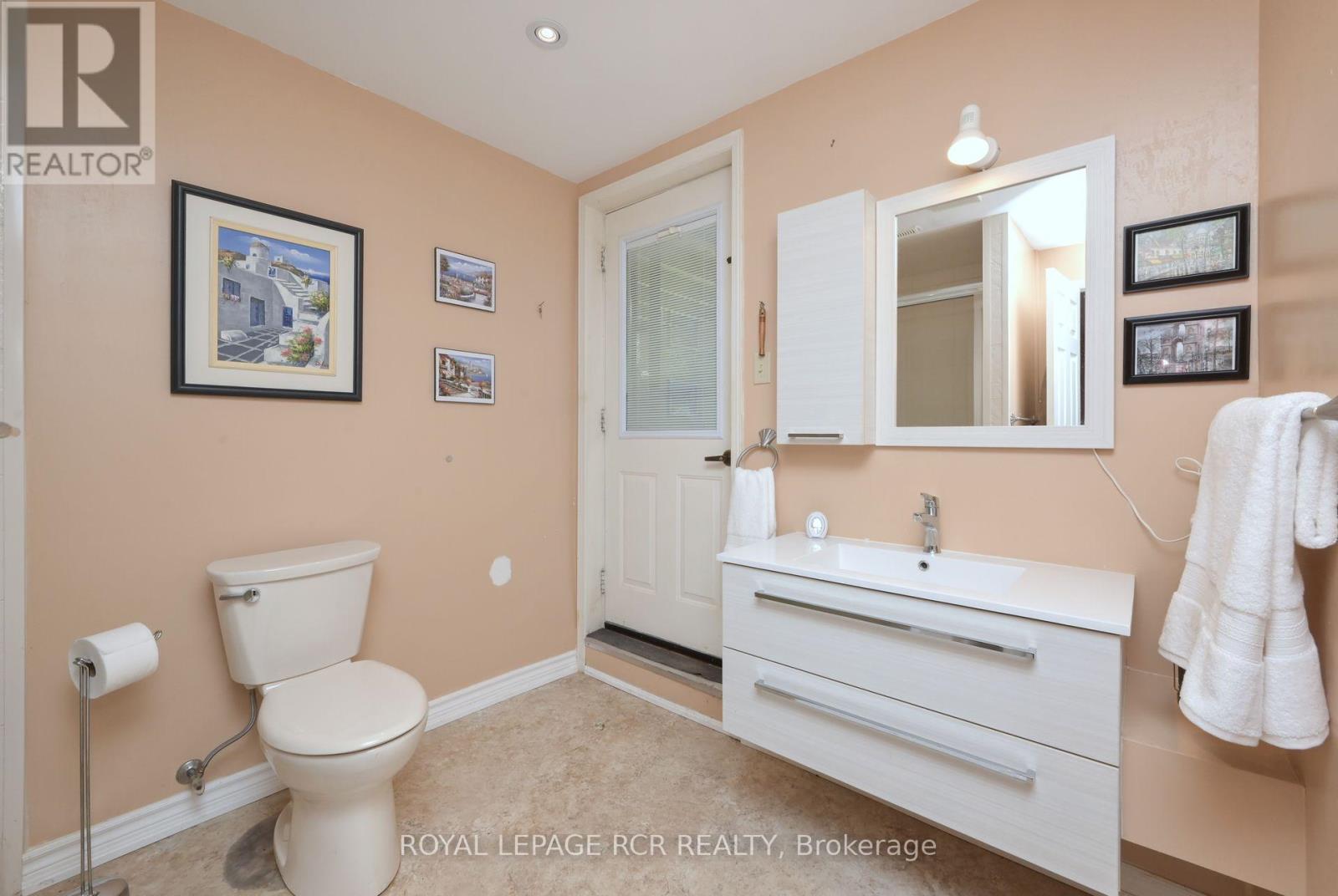88 Riverview Road New Tecumseth, Ontario L9R 1R7
$615,000Maintenance, Water, Common Area Maintenance, Insurance
$590 Monthly
Maintenance, Water, Common Area Maintenance, Insurance
$590 MonthlyUnique Bungalow design in premium location backing onto sought after ravine setting. This home is a must see with 2 spacious bedrooms located on the lower level overlooking scenic ravine. The main level offers spacious living and dining room areas, a generous sized working kitchen with walkout to deck and separate breakfast nook with eastern exposure. The main floor family room includes 1 of 2 fireplaces and walk-out to deck with inviting 3 seasons solarium. The lower level features a 3rd walk-out to ravine along with a patio area, plus a laundry area, two 3 piece bathrooms and a rec room. Interior access door to the garage area. **** EXTRAS **** Ideally situated in sought after lifestyle community of Green Briar with convenient access to community centre, walking trails, rec centre, restaurants and golf course. (id:24801)
Property Details
| MLS® Number | N9304314 |
| Property Type | Single Family |
| Community Name | Alliston |
| Amenities Near By | Hospital |
| Community Features | Pet Restrictions, Community Centre |
| Features | Ravine, Balcony |
| Parking Space Total | 5 |
Building
| Bathroom Total | 3 |
| Bedrooms Above Ground | 2 |
| Bedrooms Total | 2 |
| Amenities | Party Room |
| Appliances | Dishwasher, Dryer, Refrigerator, Stove, Washer, Window Coverings |
| Architectural Style | Bungalow |
| Basement Features | Walk Out |
| Basement Type | N/a |
| Construction Style Attachment | Detached |
| Cooling Type | Central Air Conditioning |
| Exterior Finish | Brick |
| Fireplace Present | Yes |
| Flooring Type | Hardwood, Ceramic, Carpeted |
| Half Bath Total | 1 |
| Heating Fuel | Natural Gas |
| Heating Type | Forced Air |
| Stories Total | 1 |
| Size Interior | 1,000 - 1,199 Ft2 |
| Type | House |
Parking
| Garage |
Land
| Acreage | No |
| Land Amenities | Hospital |
| Surface Water | River/stream |
Rooms
| Level | Type | Length | Width | Dimensions |
|---|---|---|---|---|
| Lower Level | Primary Bedroom | 4.5 m | 3.33 m | 4.5 m x 3.33 m |
| Lower Level | Bedroom 2 | 3.66 m | 3.1 m | 3.66 m x 3.1 m |
| Lower Level | Recreational, Games Room | 5.5 m | 3.2 m | 5.5 m x 3.2 m |
| Ground Level | Dining Room | 8.53 m | 3.63 m | 8.53 m x 3.63 m |
| Ground Level | Foyer | 2.3 m | 1.9 m | 2.3 m x 1.9 m |
| Ground Level | Living Room | Measurements not available | ||
| Ground Level | Kitchen | 5.1 m | 2.58 m | 5.1 m x 2.58 m |
| Ground Level | Eating Area | 3.06 m | 2.85 m | 3.06 m x 2.85 m |
| Ground Level | Family Room | 4.04 m | 3.7 m | 4.04 m x 3.7 m |
| Ground Level | Solarium | 5.2 m | 2.7 m | 5.2 m x 2.7 m |
https://www.realtor.ca/real-estate/27377743/88-riverview-road-new-tecumseth-alliston-alliston
Contact Us
Contact us for more information
Kelly Mccague
Salesperson
www.kellymccague.com
7 Victoria St. West, Po Box 759
Alliston, Ontario L9R 1V9
(705) 435-3000
(705) 435-3001
www.royallepagercr.com/











































