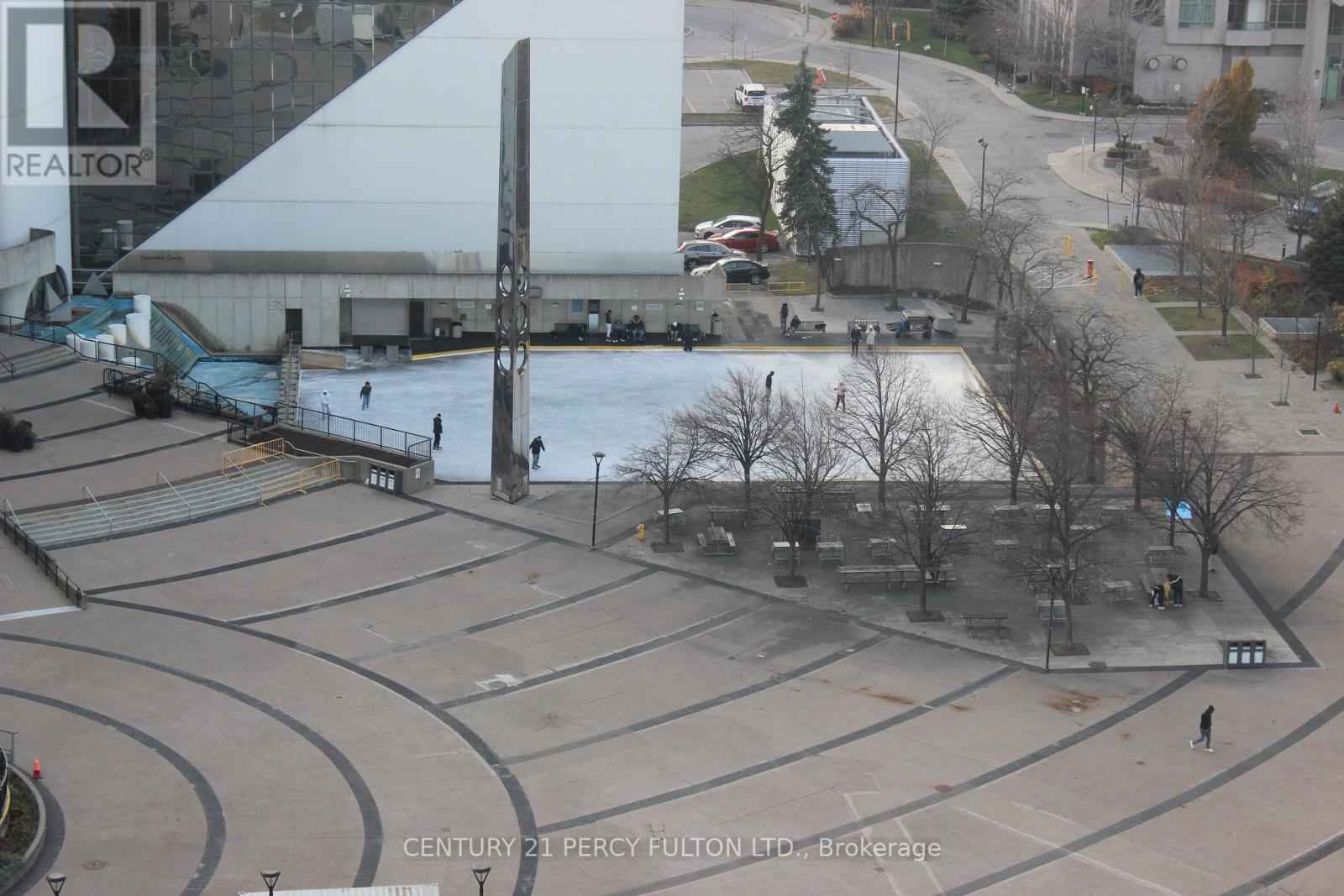1609 - 70 Town Centre Court Toronto, Ontario M1P 4Y7
$3,000 Monthly
Luxury 2 Bdrm Condo Very Bright & Sunny Corner Unit With Unobstructed North West View, Walkout To Balcony, Granite Counter Top, 2 Full Bath, Visitor Parking. Car Wash, Steps To Scar. Town Centre, Ttc, GoTransit, Ymca, Hwy 401. Great Building: 24 Hr Concierge, Party Rm, Guest Suites, Gym & Much More! **** EXTRAS **** Fridge, Stove, Microwave, Dishwasher, Washer, Dryer. Parking And Locker 24 Hr. Concierge, Guest Parking, Games Rm, Guest Suites, Virtual Golf, Gym, Squash, Mini Theatre & More. Tenant To Pay Hydro. (id:24801)
Property Details
| MLS® Number | E9305531 |
| Property Type | Single Family |
| Community Name | Bendale |
| Amenities Near By | Hospital, Public Transit |
| Community Features | Pets Not Allowed, Community Centre |
| Features | Balcony |
| Parking Space Total | 1 |
| View Type | View |
Building
| Bathroom Total | 2 |
| Bedrooms Above Ground | 2 |
| Bedrooms Total | 2 |
| Amenities | Car Wash, Security/concierge, Exercise Centre, Party Room, Visitor Parking, Storage - Locker |
| Cooling Type | Central Air Conditioning |
| Exterior Finish | Concrete |
| Flooring Type | Laminate, Ceramic |
| Heating Fuel | Natural Gas |
| Heating Type | Forced Air |
| Size Interior | 800 - 899 Ft2 |
| Type | Apartment |
Parking
| Underground |
Land
| Acreage | No |
| Land Amenities | Hospital, Public Transit |
Rooms
| Level | Type | Length | Width | Dimensions |
|---|---|---|---|---|
| Ground Level | Living Room | 6.25 m | 3.35 m | 6.25 m x 3.35 m |
| Ground Level | Dining Room | 6.25 m | 3.35 m | 6.25 m x 3.35 m |
| Ground Level | Kitchen | 2.36 m | 2.29 m | 2.36 m x 2.29 m |
| Ground Level | Primary Bedroom | 3.35 m | 3.12 m | 3.35 m x 3.12 m |
| Ground Level | Bedroom 2 | 3.05 m | 2.74 m | 3.05 m x 2.74 m |
https://www.realtor.ca/real-estate/27381024/1609-70-town-centre-court-toronto-bendale-bendale
Contact Us
Contact us for more information
Ravi Kanagaratnam
Broker
www.ravikana.com/
(416) 298-8200
(416) 298-6602
HTTP://www.c21percyfulton.com





















