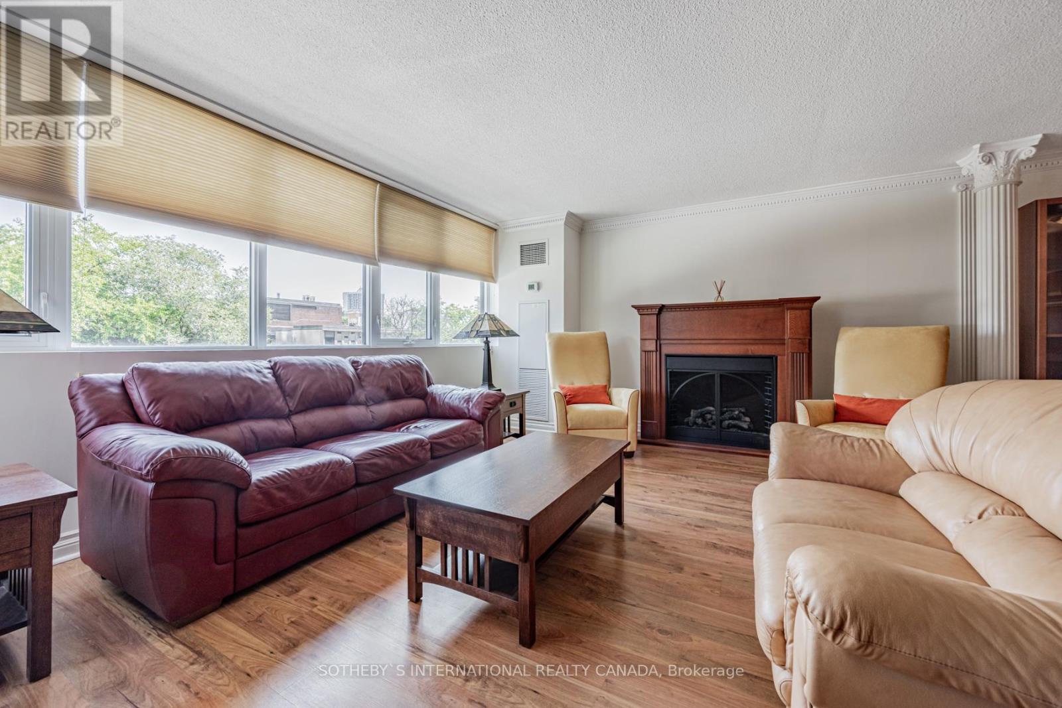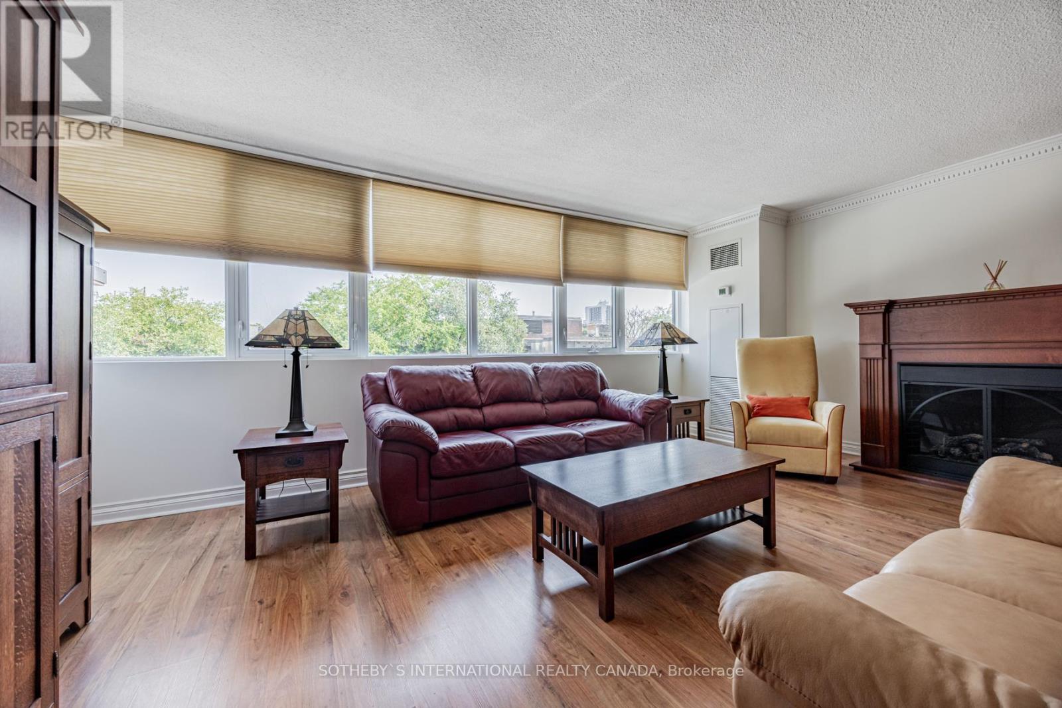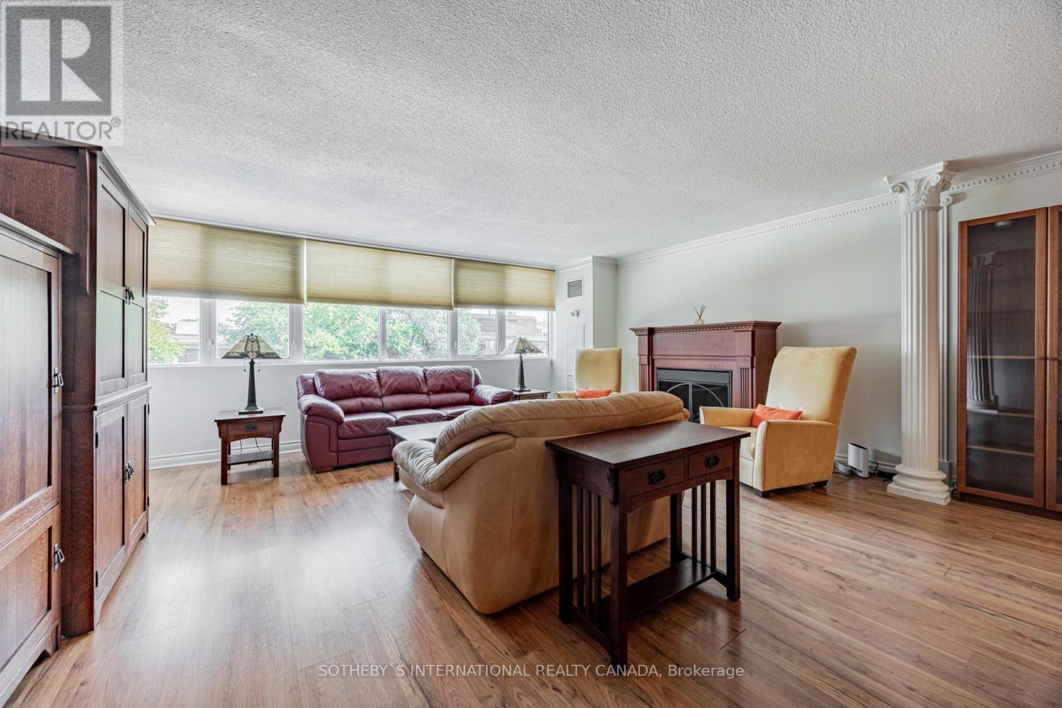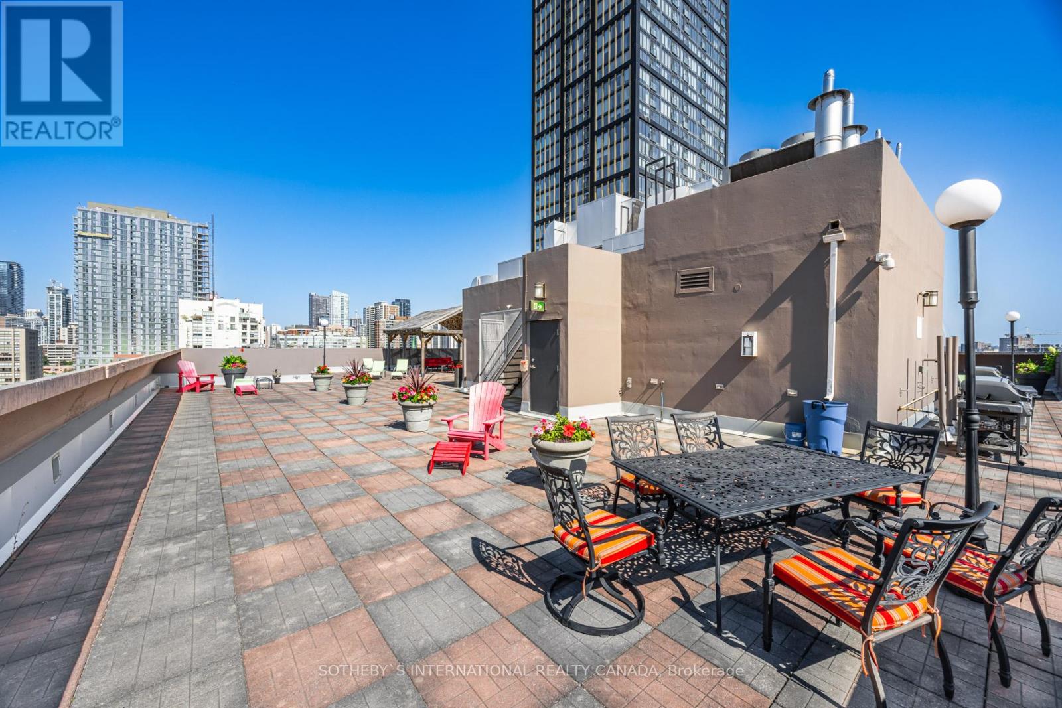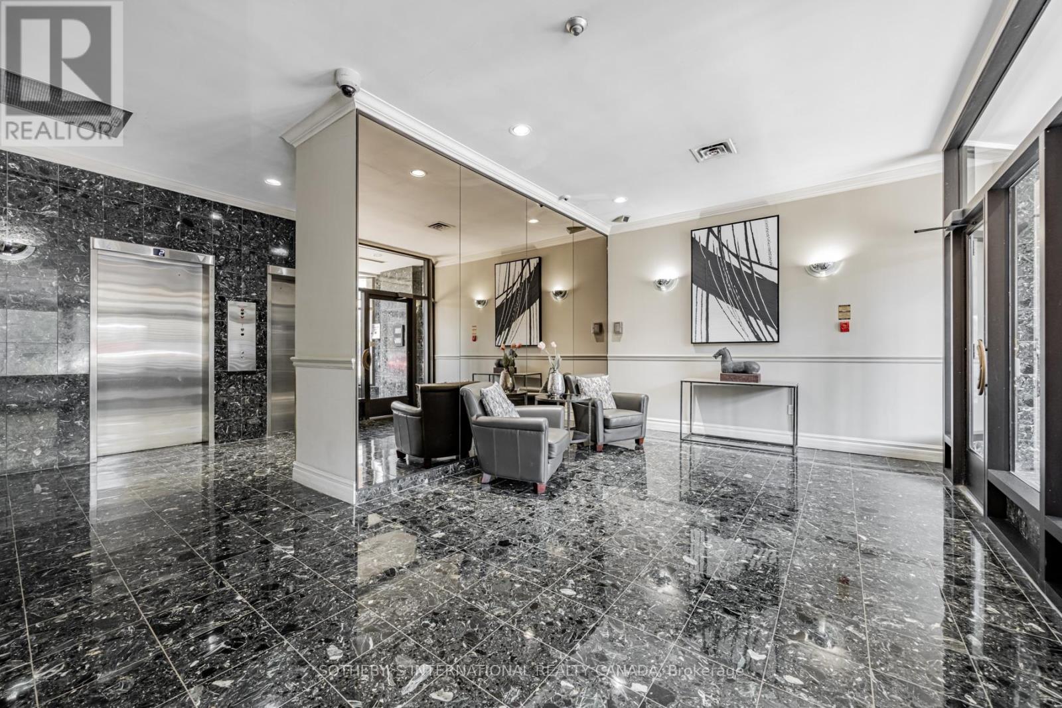3b - 256 Jarvis Street Toronto, Ontario M5B 2J4
$848,000Maintenance, Water, Common Area Maintenance, Insurance, Parking, Cable TV
$1,415 Monthly
Maintenance, Water, Common Area Maintenance, Insurance, Parking, Cable TV
$1,415 MonthlyLocated in the heart of downtown, this spacious suite offers exclusive living with only 4 units per floor and approximately 1,721 square feet of versatile space that can be tailored according to your needs. Enjoy east views, filling the open living and dining area with natural light, complemented by an electric fireplace and decorative pillars for added charm.The updated, fully equipped kitchen includes a breakfast bar overlooking the eat-in area or den, providing flexibility for casual dining or a home office. The large primary bedroom features two double closets and an updated 3-piece ensuite bath for ultimate comfort.The second bedroom or den, framed by modern glass doors, offers a versatile space, complete with a walk-in closet and adjacent updated 4-piece washroom. The renovated laundry room with ample cupboard space adds functionality and convenience.One underground parking space is included, providing ease and security for city living. With its flexible layout, modern updates, and prime downtown location, this suite offers the perfect blend of convenience and style for urban living. Don't miss this opportunity! **** EXTRAS **** Amenities include: Rooftop patio with herb garden and 4 gas BBQs. Second-floor lounge with patio and BBQs. Sauna and Fitness centre. Visitor Parking. Fees include Bell internet, Fibe TV, and PVR. Secure building with FOB access and cameras. (id:24801)
Property Details
| MLS® Number | C9363998 |
| Property Type | Single Family |
| Community Name | Church-Yonge Corridor |
| AmenitiesNearBy | Park, Place Of Worship, Public Transit |
| CommunityFeatures | Pet Restrictions |
| ParkingSpaceTotal | 1 |
Building
| BathroomTotal | 2 |
| BedroomsAboveGround | 2 |
| BedroomsTotal | 2 |
| Amenities | Exercise Centre, Recreation Centre, Sauna, Visitor Parking, Fireplace(s) |
| Appliances | Dishwasher, Dryer, Refrigerator, Stove, Washer, Window Coverings |
| CoolingType | Central Air Conditioning |
| ExteriorFinish | Concrete |
| FireplacePresent | Yes |
| FireplaceTotal | 1 |
| FlooringType | Tile |
| HeatingFuel | Natural Gas |
| HeatingType | Forced Air |
| SizeInterior | 1599.9864 - 1798.9853 Sqft |
| Type | Apartment |
Parking
| Underground |
Land
| Acreage | No |
| LandAmenities | Park, Place Of Worship, Public Transit |
Rooms
| Level | Type | Length | Width | Dimensions |
|---|---|---|---|---|
| Flat | Foyer | 2.49 m | 1.73 m | 2.49 m x 1.73 m |
| Flat | Living Room | 8 m | 5.79 m | 8 m x 5.79 m |
| Flat | Dining Room | 8 m | 5.79 m | 8 m x 5.79 m |
| Flat | Kitchen | 4.52 m | 2.77 m | 4.52 m x 2.77 m |
| Flat | Eating Area | 3.86 m | 2.67 m | 3.86 m x 2.67 m |
| Flat | Primary Bedroom | 5.64 m | 3.76 m | 5.64 m x 3.76 m |
| Flat | Bedroom 2 | 4.37 m | 3.89 m | 4.37 m x 3.89 m |
| Flat | Laundry Room | 2.51 m | 1.88 m | 2.51 m x 1.88 m |
Interested?
Contact us for more information
Elli Davis
Salesperson
1867 Yonge Street Ste 100
Toronto, Ontario M4S 1Y5




