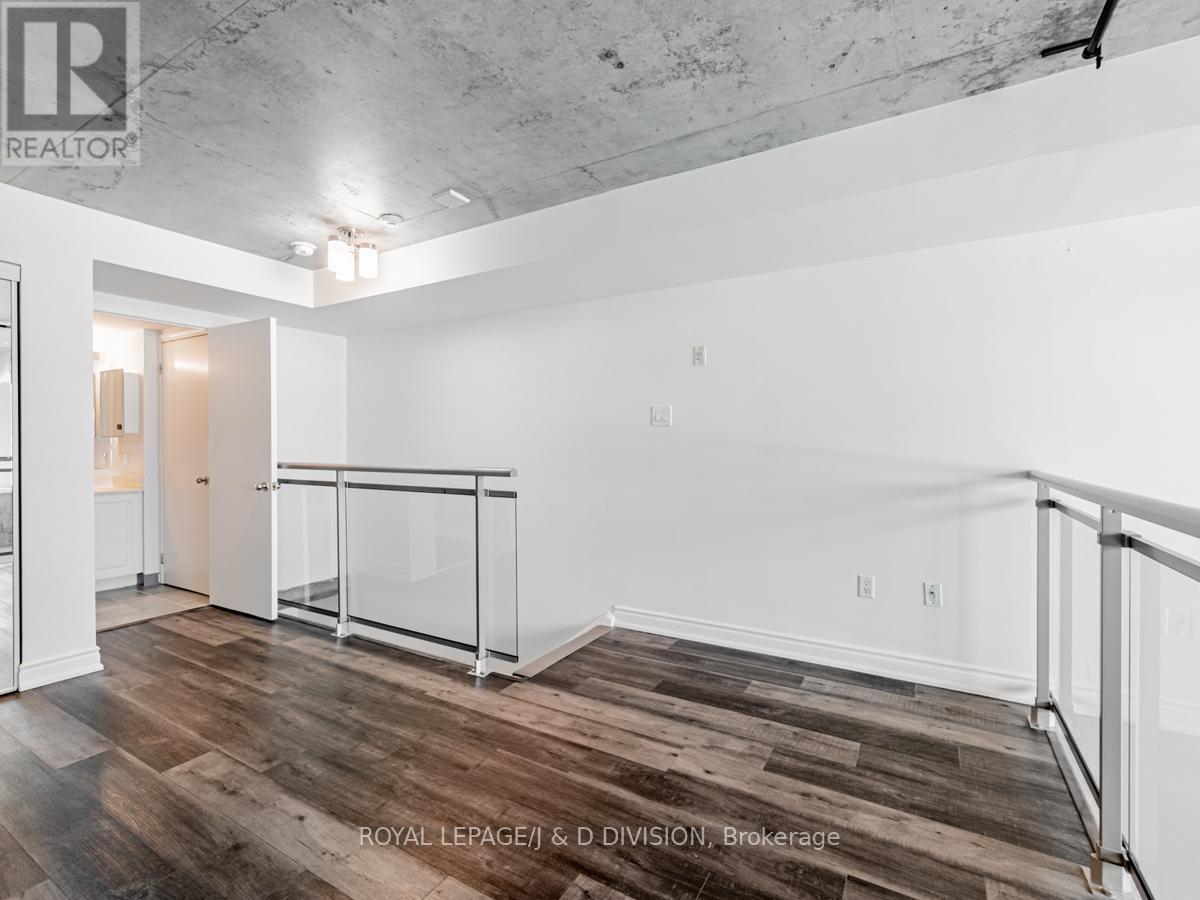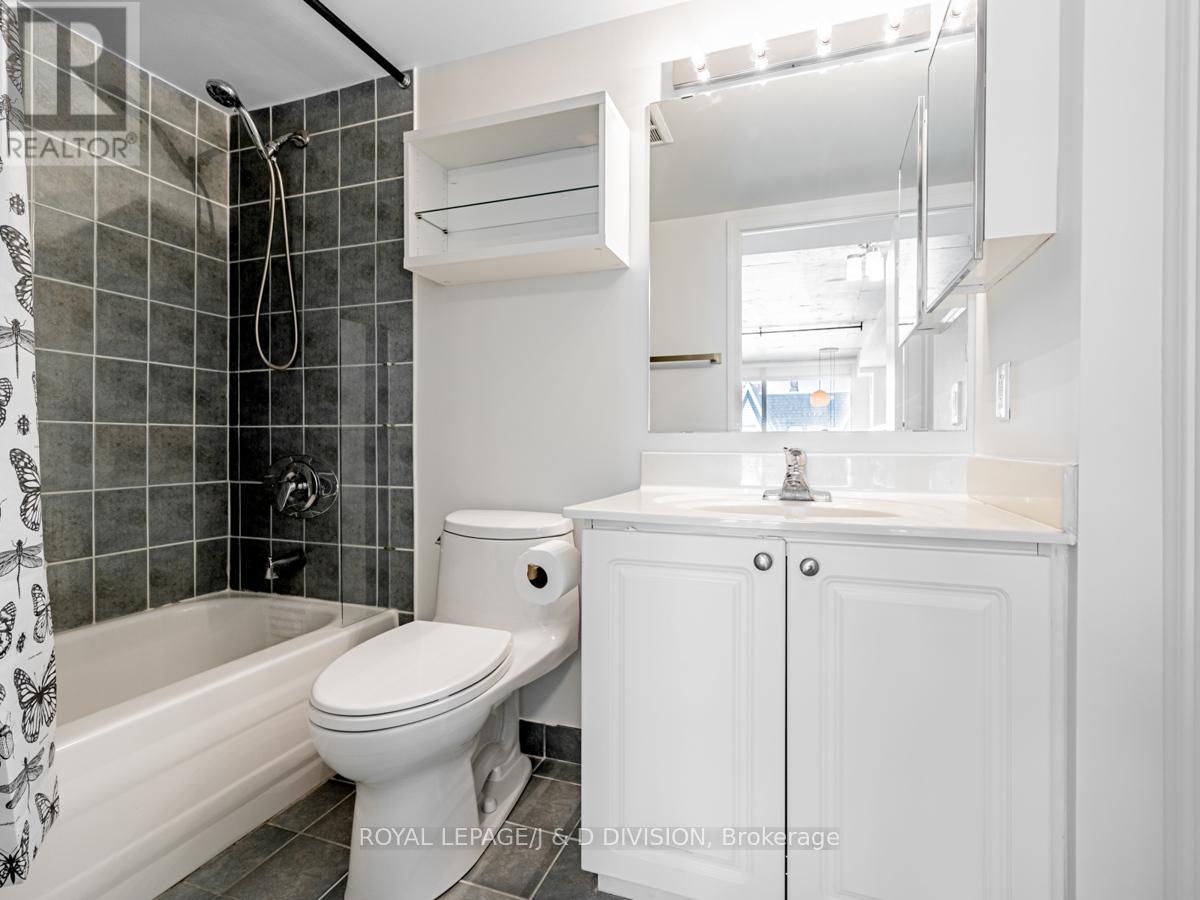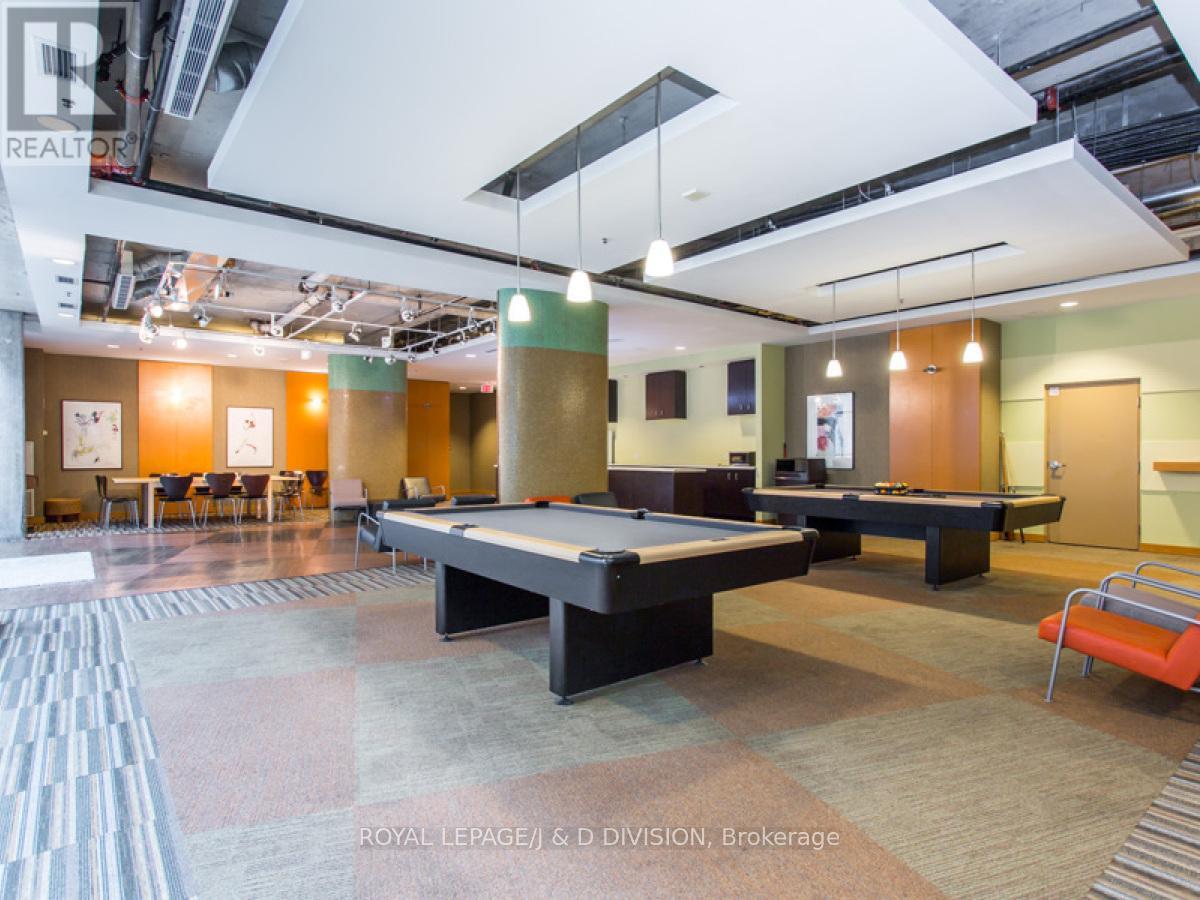326 - 954 King Street W Toronto, Ontario M6K 3L9
$629,000Maintenance, Heat, Electricity, Water, Common Area Maintenance, Insurance, Parking
$806.50 Monthly
Maintenance, Heat, Electricity, Water, Common Area Maintenance, Insurance, Parking
$806.50 MonthlyWelcome to the King West Village Lofts! Urban & chic 2-story 1 bedroom/2 bath loft w/soaring 17' ceilings!! Maintenance fee covers heat, hydro, central air conditioning & water!! Featuring floor to ceiling windows & exposed concrete walls. Open concept design w/combined living/dining/kitchen, breakfast bar & W/O to balcony. 2nd floor primary bedroom w/4 pc. bathroom & laundry closet. Spacious loft with lots of natural light. Many upgrades include; new Vinyl flooring on 1st & 2nd floor & new kitchen cabinetry and countertops. Ideally located in Trendy King West with lots of restaurants & shops and steps away to King/Queen West & Ossington. Many nearby parks incl; Massey Harris Park & Trinity Bellwoods. Easy access to public transit. Security person at night. (id:24801)
Property Details
| MLS® Number | C9364009 |
| Property Type | Single Family |
| Community Name | Niagara |
| AmenitiesNearBy | Hospital, Park, Place Of Worship, Public Transit, Schools |
| CommunityFeatures | Pet Restrictions |
| Features | Balcony |
| ParkingSpaceTotal | 1 |
Building
| BathroomTotal | 2 |
| BedroomsAboveGround | 1 |
| BedroomsTotal | 1 |
| Amenities | Exercise Centre, Party Room, Visitor Parking |
| Appliances | Dishwasher, Freezer, Refrigerator, Whirlpool |
| CoolingType | Central Air Conditioning |
| ExteriorFinish | Concrete |
| FireProtection | Security Guard |
| FlooringType | Vinyl |
| HalfBathTotal | 1 |
| HeatingFuel | Natural Gas |
| HeatingType | Forced Air |
| SizeInterior | 599.9954 - 698.9943 Sqft |
| Type | Apartment |
Parking
| Underground |
Land
| Acreage | No |
| LandAmenities | Hospital, Park, Place Of Worship, Public Transit, Schools |
Rooms
| Level | Type | Length | Width | Dimensions |
|---|---|---|---|---|
| Second Level | Primary Bedroom | 4.06 m | 3.48 m | 4.06 m x 3.48 m |
| Main Level | Living Room | 4.7 m | 3.48 m | 4.7 m x 3.48 m |
| Main Level | Dining Room | 4.7 m | 3.48 m | 4.7 m x 3.48 m |
| Main Level | Kitchen | 2.44 m | 1.78 m | 2.44 m x 1.78 m |
| Main Level | Other | 1.04 m | 3.66 m | 1.04 m x 3.66 m |
https://www.realtor.ca/real-estate/27456657/326-954-king-street-w-toronto-niagara-niagara
Interested?
Contact us for more information
Terri Sapera
Salesperson
477 Mt. Pleasant Road
Toronto, Ontario M4S 2L9
Susie Sheffman
Salesperson
477 Mt. Pleasant Road
Toronto, Ontario M4S 2L9
























