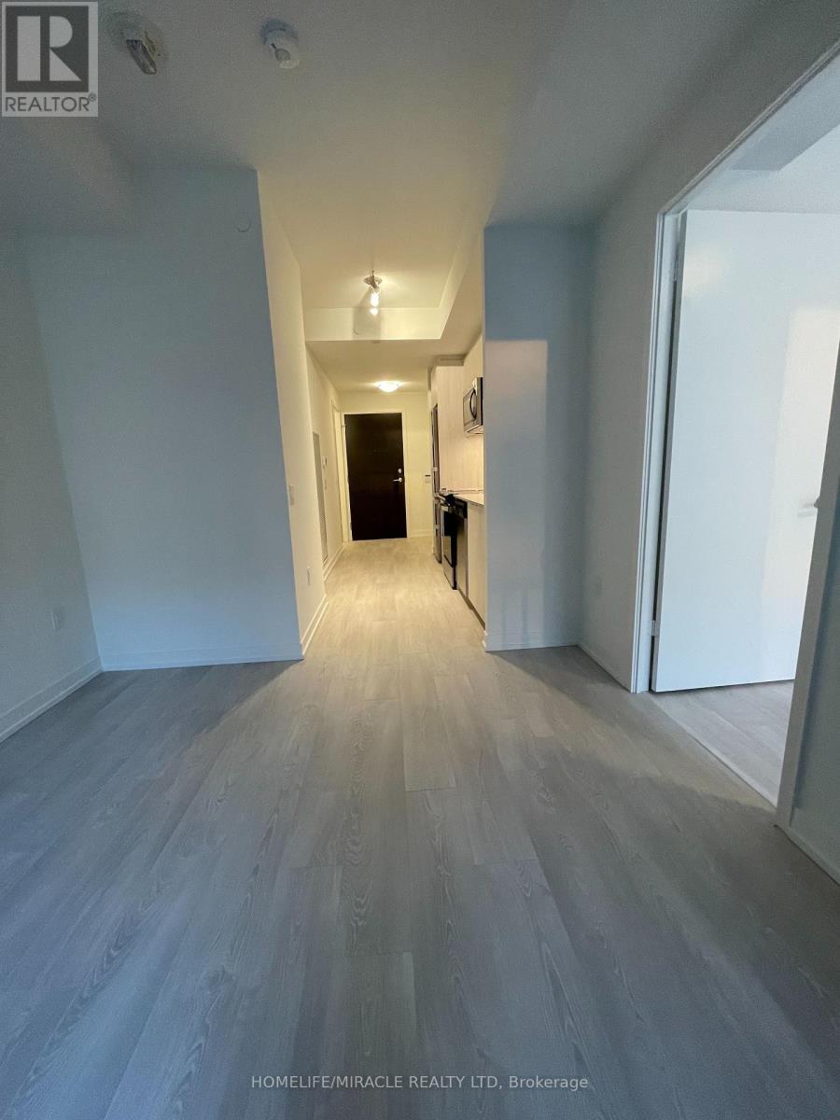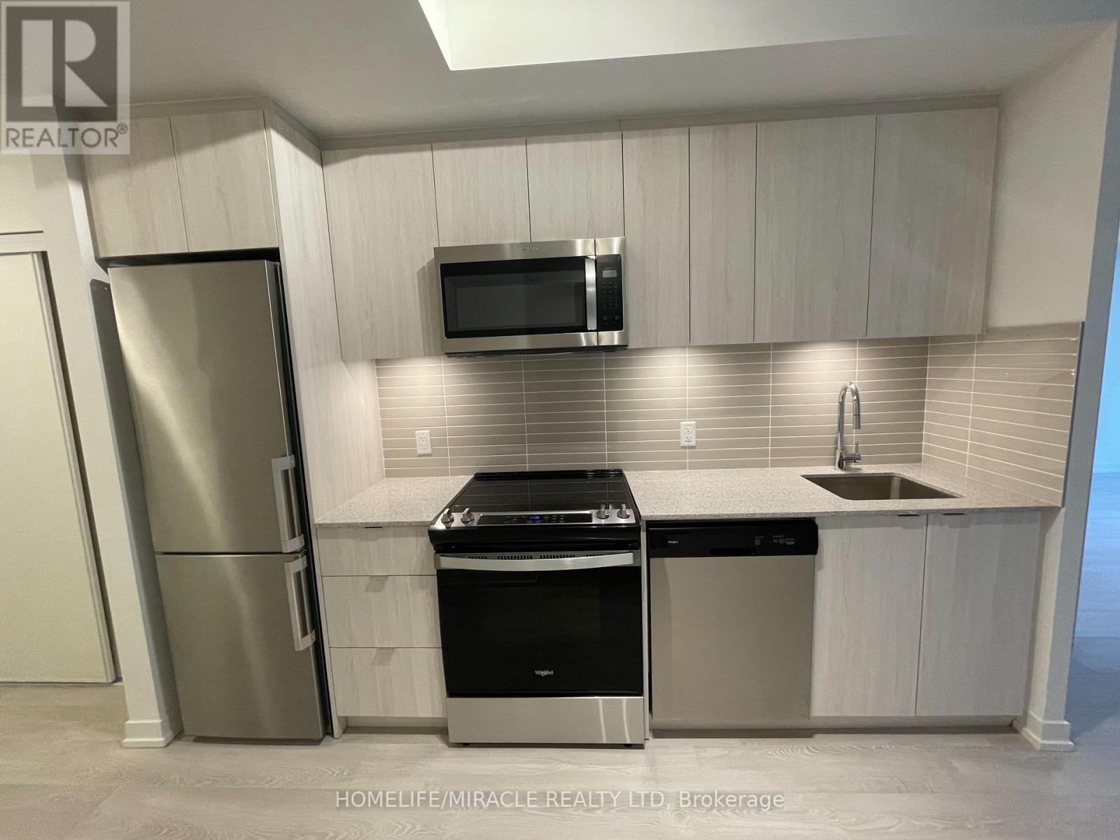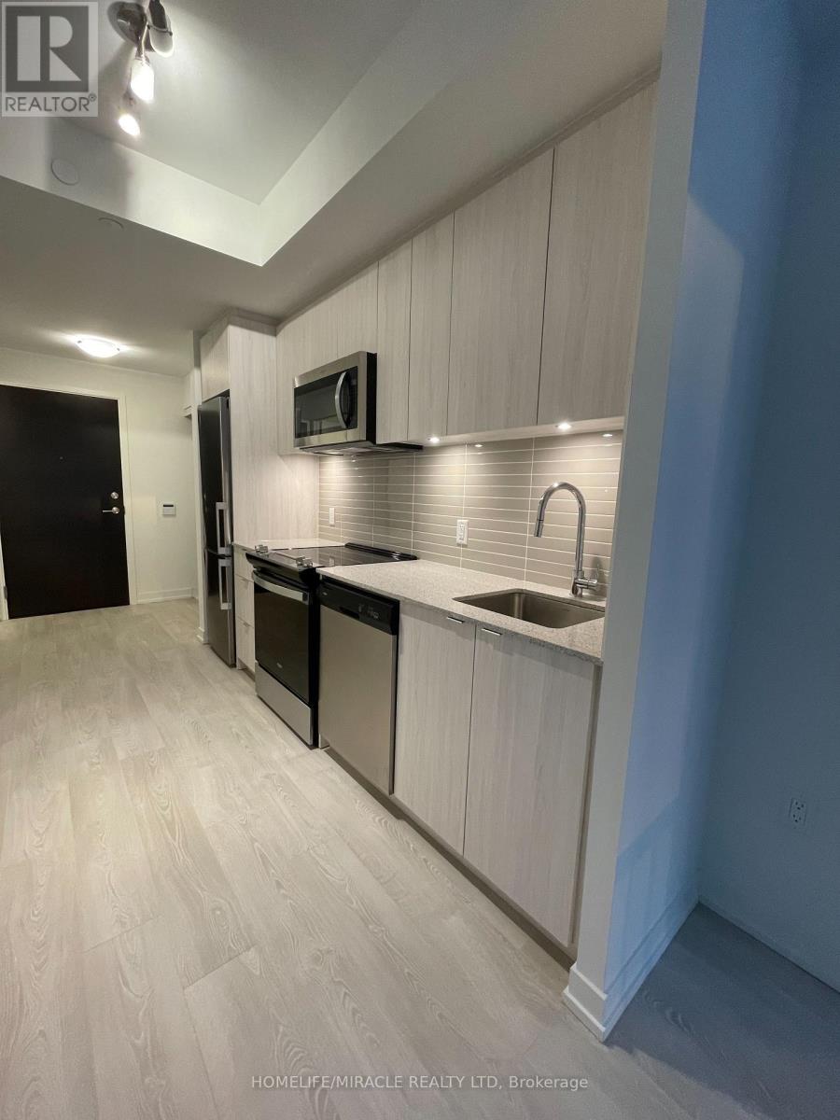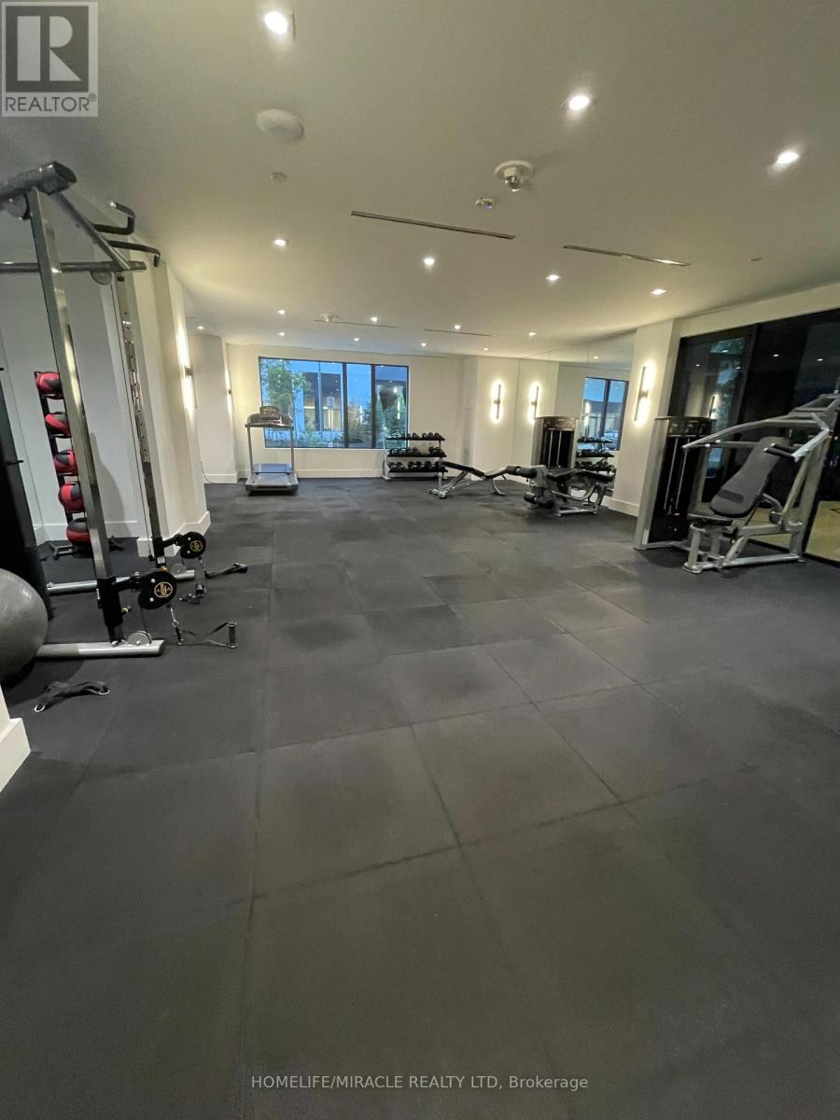306w - 3 Rosewater Street Richmond Hill, Ontario L4C 5T6
$625,000Maintenance, Heat, Water, Common Area Maintenance, Insurance, Parking
$492.80 Monthly
Maintenance, Heat, Water, Common Area Maintenance, Insurance, Parking
$492.80 MonthlyThis exquisite One Bedroom Plus Den residence in Westwood Gardens located right on bustling Yonge street provides an elevated lifestyle with everything within walking distance. Indulge in luxurious living with a variety of shopping, entertainment and dining options on and around Yonge Street. Enjoy the elegant finishes in the kitchen with Quartz countertop, stainless steel appliances and sleek cabinets. Relax in a large bedroom with big windows and a closet for storage. The den provides great space for a cozy dream office or extra cozy bedroom, ideal for young professionals working from home or a small playroom for kids/toddlers. Move-in ready. Enjoy the modern gym and other amenities like media room, basketball court, Yoga Studio and spa. There is a dog wash station to pamper your pets. There are many options for grocery stores and everyday conveniences nearby. Viva, Go Transit, Highway 7, 407 are just steps away. Space with 9-foot ceilings, parking, and a locker. **** EXTRAS **** S.S Appliances: Fridge, Stove, Over-the-Range Microwave, Dishwasher, Washer & Dryer (id:24801)
Property Details
| MLS® Number | N9392504 |
| Property Type | Single Family |
| Community Name | South Richvale |
| AmenitiesNearBy | Hospital, Park, Place Of Worship, Public Transit, Schools |
| CommunityFeatures | Pet Restrictions, Community Centre |
| Features | Balcony |
| ParkingSpaceTotal | 1 |
Building
| BathroomTotal | 1 |
| BedroomsAboveGround | 1 |
| BedroomsBelowGround | 1 |
| BedroomsTotal | 2 |
| Amenities | Exercise Centre, Party Room, Security/concierge, Storage - Locker |
| CoolingType | Central Air Conditioning |
| ExteriorFinish | Brick, Concrete |
| FireProtection | Security Guard |
| FlooringType | Laminate |
| HeatingFuel | Natural Gas |
| HeatingType | Forced Air |
| SizeInterior | 599.9954 - 698.9943 Sqft |
| Type | Apartment |
Parking
| Underground |
Land
| Acreage | No |
| LandAmenities | Hospital, Park, Place Of Worship, Public Transit, Schools |
Rooms
| Level | Type | Length | Width | Dimensions |
|---|---|---|---|---|
| Flat | Living Room | 3 m | 3.1 m | 3 m x 3.1 m |
| Flat | Dining Room | 3 m | 3.1 m | 3 m x 3.1 m |
| Flat | Kitchen | 2.1 m | 2.1 m | 2.1 m x 2.1 m |
| Flat | Primary Bedroom | 2.8 m | 3.7 m | 2.8 m x 3.7 m |
| Flat | Den | 2.1 m | 2.4 m | 2.1 m x 2.4 m |
Interested?
Contact us for more information
Amit Narang
Salesperson
22 Slan Avenue
Toronto, Ontario M1G 3B2
Ashish Narang
Salesperson
22 Slan Avenue
Toronto, Ontario M1G 3B2





























